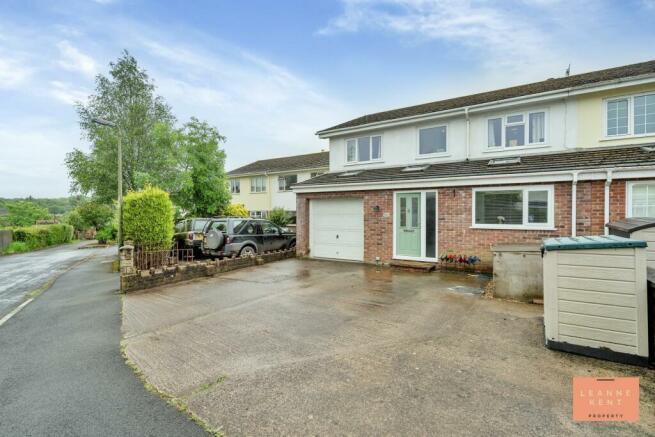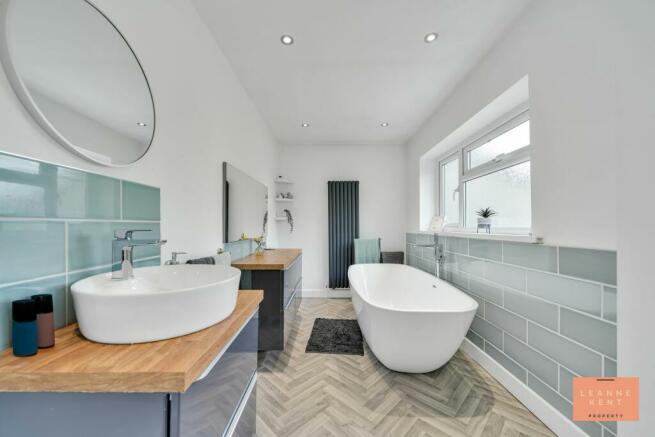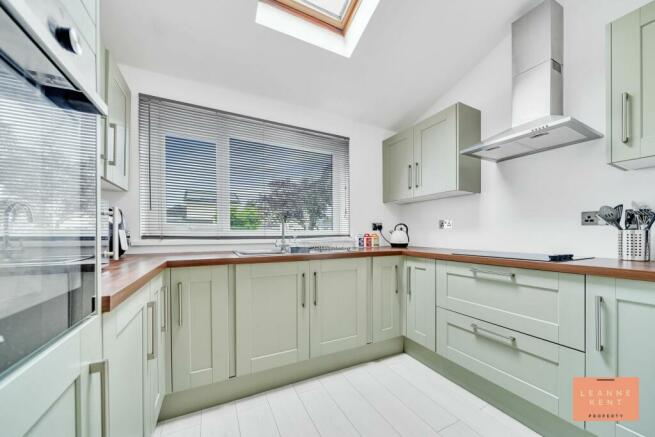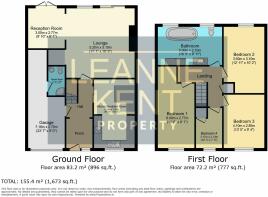
Garth Close, Rudry, CF83

- PROPERTY TYPE
Semi-Detached
- BEDROOMS
4
- BATHROOMS
2
- SIZE
1,668 sq ft
155 sq m
- TENUREDescribes how you own a property. There are different types of tenure - freehold, leasehold, and commonhold.Read more about tenure in our glossary page.
Freehold
Key features
- Beautiful 4 Bedroom Property
- Highly Sought After Location (Rudry)
- Amazing Family Space
- Two Reception Rooms
- Two Bathrooms
- South Facing Garden
- Modern & Stylish Interior
- Large Driveway
- Beautiful Scenery
Description
Leanne kent Property are delighted to bring this beautiful semi-rural property to the market. This stunning four-bedroom semi-detached house, located in the highly sought-after area of Rudry, offers a beautiful family home in a peaceful environment. The property boasts two reception rooms, two bathrooms and four good-sized bedrooms offering amazing living space for all the family to enjoy. The modern and stylish main bathroom and kitchen provide the 'wow' factor in this amazing home. If you are looking for a beautiful home with a modern interior located in an idyllic setting then this home is a must-view.
The garden of this beautiful home is a picturesque haven, with its south-facing position ensuring it is basked in sunlight all day long. A large patio area, perfect for hosting summer gatherings and spending time with family, provides ample space for outdoor entertainment. A low-slung wooden fence leads from the patio area to a lawned area, perfect for young children and pets. Beyond this idyllic scene lays the surrounding countryside, rolling hills dotted with grazing livestock and lush green fields stretching as far as the eye could see. The tranquil setting of the garden offers a peaceful retreat from the hustle and bustle of everyday life. To the front of the property is a large concrete driveway suitable for three to four vehicles, ensuring ample parking space for residents and guests alike.
EPC Rating: E
Entrance Hall
As you step into the entrance hall, your eyes are immediately drawn to the intricate mosaic-style flooring beneath your feet. The colourful tiles create a mesmerizing pattern that sets the tone for the rest of the space. The white walls surrounding you provide a clean and bright backdrop, allowing the flooring to truly shine. Above, a Velux skylight bathes the area in natural light, casting a soft glow over the space. The main hallway includes a modern grey carpet and pristine white walls. A door off to one side leads to the garage, hinting at convenience and functionality within this stylish and welcoming entrance hall.
Lounge
5.2m x 5.1m
The lounge is a welcoming and cosy space with oak-effect flooring that adds warmth and character to the room. The white walls are complemented by a soft green feature wall, creating a tranquil and relaxing atmosphere. A character fireplace stands as the focal point of the room, adding charm and elegance. Double patio doors open up to the garden, allowing natural light to flood in and creating a seamless connection between indoor and outdoor spaces. The lounge also features an opening to a second reception room, providing ample space for entertaining or relaxation. A storage cupboard offers practicality while keeping clutter at bay, ensuring that the large area remains spacious and uncluttered for maximum comfort and enjoyment.
Reception
3m x 2.77m
The reception room is conveniently located next to the lounge, offering a seamless flow between the two spaces. With its spacious layout and versatile design, it can easily be transformed into a playroom or dining room to suit your needs. The oak effect flooring adds warmth and character to the room, while the soft grey walls create a calming atmosphere. A striking soft green feature wall adds a pop of colour and interest to the space. Double doors open up to the garden, allowing natural light to flood in and providing easy access to outdoor entertainment areas. Overall, this reception room offers both style and functionality for any homeowner looking for a chic yet practical living space.
Kitchen
5.14m x 3.05m
The kitchen is a stunning space that exudes modern elegance and sophistication. The stylish light grey wood effect flooring beautifully complements the crisp white walls, creating a fresh and airy atmosphere. The focal point of the room is the sleek modern eggshell coloured kitchen cabinets with dark wood effect worktop, offering ample storage space while adding a touch of warmth to the overall colour scheme. A breakfast bar provides the perfect spot for casual dining or entertaining guests, making it both functional and inviting. Integrated Lamona appliances ensure seamless functionality and efficiency in this well-designed culinary haven. The ceramic hob with its modern extractor hood keeps cooking odors at bay while adding a contemporary flair to the space. Natural light floods in through a Velux skylight, illuminating every corner of this chic kitchen and highlighting its impeccable design features.
Shower Room
2.17m x 1.24m
The downstairs shower room boasts a sophisticated design, featuring wood effect herringbone flooring that adds warmth and texture to the space. The white walls create a clean and bright backdrop for the room's focal points, including a hand basin integrated into a soft olive cabinet that exudes elegance and charm. A modern toilet complements the overall aesthetic, while a walk-in shower with light grey marble effect panelling offers both style and functionality. With its seamless blend of natural elements and contemporary finishes, this shower room provides a luxurious retreat for relaxation and rejuvenation.
Landing
The landing is a great size and finished with a modern grey carpet and white walls. Four good-sized bedrooms and an amazing family bathroom lead off from this spacious landing. A cupboard adds further storage.
Bedroom One
6m x 2.77m
Bedroom one exudes a sense of modern elegance with its stylish grey carpet and crisp white walls. The large window to the front floods the room with natural light, creating a bright and airy atmosphere. A sleek, modern grey radiator adds both function and style to the space, blending seamlessly into the contemporary design. The room also features an area perfect for a walk-in wardrobe or dressing area, providing ample storage and giving this bedroom a luxurious touch. Overall, bedroom one is a sophisticated retreat that combines practicality with aesthetic appeal, making it the perfect sanctuary for relaxation and rest.
Bedroom Two
3.93m x 3.1m
Bedroom two is a serene sanctuary in the rear of the property, boasting a plush grey carpet that invites tired feet to sink in and relax. The walls are painted a crisp white, creating a clean and airy atmosphere that feels both modern and inviting. However, it's the teal feature wall that steals the show, adding a pop of colour and personality to the room. Against this bold backdrop, any furniture or decor would surely stand out beautifully. Overall, bedroom two is a tranquil retreat where one can unwind and recharge after a long day.
Bedroom Three
4.1m x 2.85m
Bedroom three is a cosy and inviting space in the house, perfect for anyone seeking peace and relaxation. The room features a plush grey carpet that feels soft underfoot, adding warmth to the atmosphere. White walls dominate the room, creating a sense of airiness and brightness. However, one wall stands out with its bold teal colour, adding a pop of vibrancy to the otherwise neutral palette. This feature wall adds character and personality to the room without overwhelming it. Located at the front of the property, bedroom three benefits from ample natural light pouring in through a large window. The sunlight illuminates every corner of the room, making it feel spacious and welcoming. Overall, this bedroom provides a tranquil retreat for anyone looking to unwind after a long day.
Bedroom Four
3.17m x 2.13m
Bedroom four is a charming space with grey wood effect flooring that adds a touch of warmth to the room. The white walls create a clean and tranquil atmosphere, allowing the olive feature wall to stand out as a bold focal point. Located at the front of the property, this bedroom receives plenty of natural light, making it feel bright and inviting. In one corner, there is a convenient storage cupboard that provides ample space for keeping belongings out of sight. Overall, this room combines modern elements with practical design features to create a cosy and stylish retreat within the home.
Bathroom
2.1m x 5m
The amazing family bathroom boasts oak-effect herringbone style flooring that adds a touch of rustic elegance to the space. The white walls are complemented by stylish soft green wall tiles, creating a modern and sophisticated atmosphere. A luxurious free-standing bath is the focal point of the room, perfect for relaxing soaks after a long day. The modern toilet is seamlessly integrated into a gloss grey surround, adding a sleek and seamless look to the design. The hand basin sits atop a gloss grey cabinet with a wood effect surface, offering both style and functionality. A second vanity unit finished in glossy grey provides additional storage space for all your bathroom essentials. Two stylish grey radiators not only keep the room warm but also add an extra element of contemporary design to this stunning bathroom. The room is further bathed in natural light from two windows.
Garden
The garden of this beautiful home is a picturesque haven, with its south-facing position ensuring it is basked in sunlight all day long. A large patio area, perfect for hosting summer gatherings and spending with family, provides ample space for outdoor entertainment. A low-slung wooden fence leads from the patio area to a lawned area, perfect for young children and pets. Beyond this idyllic scene lays the surrounding countryside, rolling hills dotted with grazing livestock and lush green fields stretching as far as the eye could see. The tranquil setting of the garden offers a peaceful retreat from the hustle and bustle of everyday life.
- COUNCIL TAXA payment made to your local authority in order to pay for local services like schools, libraries, and refuse collection. The amount you pay depends on the value of the property.Read more about council Tax in our glossary page.
- Band: E
- PARKINGDetails of how and where vehicles can be parked, and any associated costs.Read more about parking in our glossary page.
- Yes
- GARDENA property has access to an outdoor space, which could be private or shared.
- Private garden
- ACCESSIBILITYHow a property has been adapted to meet the needs of vulnerable or disabled individuals.Read more about accessibility in our glossary page.
- Ask agent
Energy performance certificate - ask agent
Garth Close, Rudry, CF83
NEAREST STATIONS
Distances are straight line measurements from the centre of the postcode- Caerphilly Station2.0 miles
- Energlyn & Churchill Park Station2.3 miles
- Aber Station2.4 miles
About the agent
We are a local independent estate agent covering Caerphilly, Cardiff and the surrounding areas. As a local agent, we are always striving to go above and beyond for our clients. This means providing the very highest levels of professional marketing and customer care. We offer professional photography and marketing as standard making sure that your home stands out amongst the rest.
We support you at every stage of your property journey and this means w
Industry affiliations

Notes
Staying secure when looking for property
Ensure you're up to date with our latest advice on how to avoid fraud or scams when looking for property online.
Visit our security centre to find out moreDisclaimer - Property reference fc46037b-7402-4e85-bcc8-718d41c338aa. The information displayed about this property comprises a property advertisement. Rightmove.co.uk makes no warranty as to the accuracy or completeness of the advertisement or any linked or associated information, and Rightmove has no control over the content. This property advertisement does not constitute property particulars. The information is provided and maintained by Leanne Kent Property, Cardiff. Please contact the selling agent or developer directly to obtain any information which may be available under the terms of The Energy Performance of Buildings (Certificates and Inspections) (England and Wales) Regulations 2007 or the Home Report if in relation to a residential property in Scotland.
*This is the average speed from the provider with the fastest broadband package available at this postcode. The average speed displayed is based on the download speeds of at least 50% of customers at peak time (8pm to 10pm). Fibre/cable services at the postcode are subject to availability and may differ between properties within a postcode. Speeds can be affected by a range of technical and environmental factors. The speed at the property may be lower than that listed above. You can check the estimated speed and confirm availability to a property prior to purchasing on the broadband provider's website. Providers may increase charges. The information is provided and maintained by Decision Technologies Limited. **This is indicative only and based on a 2-person household with multiple devices and simultaneous usage. Broadband performance is affected by multiple factors including number of occupants and devices, simultaneous usage, router range etc. For more information speak to your broadband provider.
Map data ©OpenStreetMap contributors.





