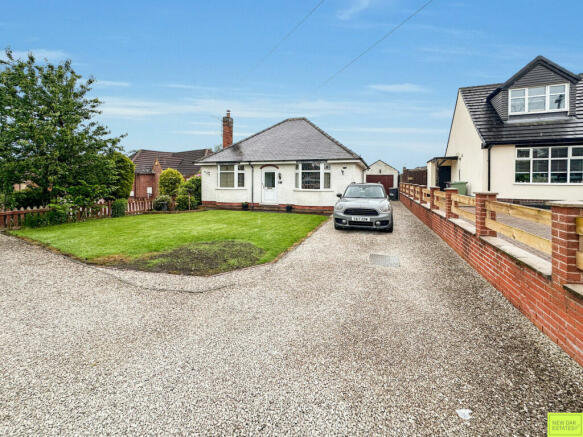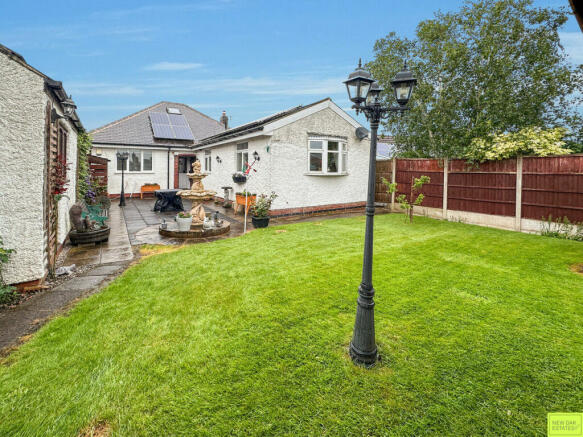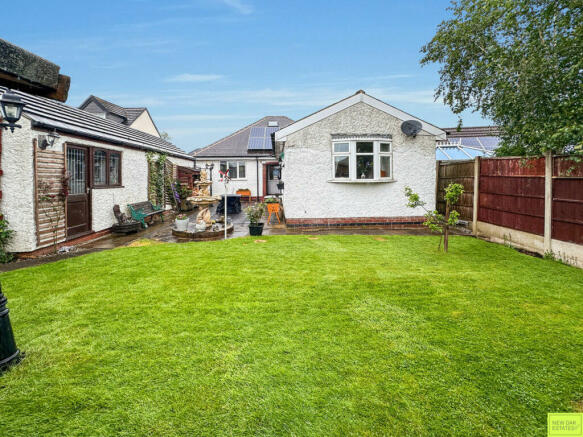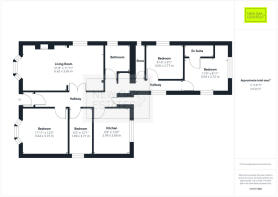St. Lawrence Road, North Wingfield , S42

- PROPERTY TYPE
Detached Bungalow
- BEDROOMS
4
- BATHROOMS
2
- SIZE
Ask agent
- TENUREDescribes how you own a property. There are different types of tenure - freehold, leasehold, and commonhold.Read more about tenure in our glossary page.
Freehold
Key features
- Deceptively Spacious Inside
- Generous Driveway + Garage
- Four Bedrooms
- Spacious Living Room
- Well Presented Home
- Modern Kitchen + Two Bathrooms
Description
This well presented home has been cared for and upgraded by the current owner who are now ready to move on to something smaller.
If you need to be on one level and find many bungalows just cant offer the internal space - take a look here. Inside there is a long entrance hallway, a living room with dining space, a modern kitchen, four bedrooms (one of which is currently being used as a dining room), a bathroom and an en suite to one of the bedrooms.
Outside, there is a generous level plot offering lots of off road parking. There is a tandem garage/workshop too and gated access to the rear garden. At the rear there is a shaped lawn, a patio seating area, a raised decking feature and a timber summer house.
This Home Is Definitely Worth A Look!
Entrance Porch
A PVCu double glazed door to the front of the home opens to this entrance porch, finished with a tiled floor and offering a PVCu double glazed door opening to the hallway.
Hallway
Accessed from the porch and fitted with three central heating radiators. This hallway gives access to the living accommodation of the home. Finished with complementary flooring and the loft access hatch. A good sized walk in built in storage cupboard with a side facing frosted glass window can also be found.
Lounge Diner 23' 4" Max Into Bay x 12' 1" Max ( 7.11m Max Into Bay x 3.68m Max )
This well appointed double aspect lounge diner, offers a front facing PVCu double glazed bay window, whilst a second PVCu double glazed window can be found to the side elevation. A log burner fire is featured to the lounge area of the room whilst to the rear, space is offered for family dining. The room is completed with two central heating radiators.
Kitchen 9' 10" Max x 12' 2" Max ( 3.00m Max x 3.71m Max )
This lovely kitchen is fitted with a range of wall, base and drawer shaker style units with complementary work surfaces with uplifts and a 1 & 1/2 bowl sink and drainer with mixer tap. An electric oven is housed to the units and an induction hob with complementary splash back and concealed extractor above can also be found. The kitchen further offers an integrated dish washer and the wall mounted boiler is housed to the cupboards. Whilst space is offered for a free standing fridge freezer and space and plumbing for an automatic washing machine. Completing the kitchen is a central heating radiator, laminate to the floor and a rear facing PVCu double glazed window.
Loft Space
This Loft/Attic space is accessed through the loft access hatch. The area is laid with carpet and offers two rear facing Velux windows, two central heating radiators and access to the eaves.
Master Bedroom 14' Max x 12' 4" Max ( 4.27m Max x 3.76m Max )
This master bedroom sits to the front of the home and offers a PVCu double glazed walk in bay window. The bedroom is completed with built in wardrobes and a central heating radiator.
Bedroom Two 11' 9" Max x 12' 7" Max ( 3.58m Max x 3.84m Max )
This second double bedroom sits to the rear of the home. Currently in use as a Snug, the room offers a central heating radiator and a rear facing PVCu double glazed bay window. Whilst a second PVCu double glazed can be found to the side elevation.
Bedroom Three 9' 10" Max x 9' 1" Max ( 3.00m Max x 2.77m Max )
Fitted with a side facing PVCu double glazed window and a central heating radiator.
Bedroom Four 6' 3" Max x 12' 2" Max ( 1.91m Max x 3.71m Max )
Completing the bedrooms and again found to the rear of the home is this fourth bedroom. Fitted with a side facing PVCu double glazed window and a central heating radiator.
Bathroom
Fitted with a white four piece suite comprising of a low flush w.c, with concealed cistern and hand wash basin set within a vanity unit. Completing the suite is a panelled bath and a corner walk in shower cubicle with mains rainfall shower over. The bathroom is finished with a Chrome heated towel rail and a side facing PVCu double glazed obscure window. Whilst a complementary vinyl flooring can be found to the floor.
Rear Porch
This second entrance porch is accessed from the rear of the home through a PVCu double glazed door and is finished with vinyl to the floor.
Outside & Exterior
Standing in a lovely plot. The front of the property features a spacious driveway. Offering parking for a number of vehicles and complemented by laid to lawn gardens. The driveway further gives access to the detached garage.
The good sized enclosed gardens to the rear of the home are laid mainly to lawn and offer a paved patio perfect for outside seating. Whilst a further decked seating area with pergola over and a Summer House can also be found.
Summer House
This good sized summer house sits to the bottom of the gardens and offers power and lighting. Finished with vinyl to the floor.
Detached Tandem Garage
This detached garage stands to the bottom of the driveway. Fitted with wooden doors to the front elevation and offering both power and lighting. Storage is offered to the roof space. Whilst a PVCu double glazed window and a PVCu double glazed door open from the gardens
- COUNCIL TAXA payment made to your local authority in order to pay for local services like schools, libraries, and refuse collection. The amount you pay depends on the value of the property.Read more about council Tax in our glossary page.
- Band: C
- PARKINGDetails of how and where vehicles can be parked, and any associated costs.Read more about parking in our glossary page.
- Yes
- GARDENA property has access to an outdoor space, which could be private or shared.
- Yes
- ACCESSIBILITYHow a property has been adapted to meet the needs of vulnerable or disabled individuals.Read more about accessibility in our glossary page.
- Ask agent
St. Lawrence Road, North Wingfield , S42
NEAREST STATIONS
Distances are straight line measurements from the centre of the postcode- Chesterfield Station4.4 miles
About the agent
YOUR HOME IS PROBABLY YOUR BIGGEST ASSET and that why you deserve 100% from YOUR AGENT in terms of ADVICE, SUPPORT, MARKETING and GUIDANCE!!
New Oak Estates are selling homes in the Chesterfield, Alfreton and Matlock areas and look forward to hearing from clients to either looking to sell or buy in these areas.
We offer FREE MARKET APPRAISALS with no obligation if thinking of selling and also help and support to look for a new home too.
“Selling through New Oak Estates”
<Notes
Staying secure when looking for property
Ensure you're up to date with our latest advice on how to avoid fraud or scams when looking for property online.
Visit our security centre to find out moreDisclaimer - Property reference RX393346. The information displayed about this property comprises a property advertisement. Rightmove.co.uk makes no warranty as to the accuracy or completeness of the advertisement or any linked or associated information, and Rightmove has no control over the content. This property advertisement does not constitute property particulars. The information is provided and maintained by New Oak Estates, Clay Cross. Please contact the selling agent or developer directly to obtain any information which may be available under the terms of The Energy Performance of Buildings (Certificates and Inspections) (England and Wales) Regulations 2007 or the Home Report if in relation to a residential property in Scotland.
*This is the average speed from the provider with the fastest broadband package available at this postcode. The average speed displayed is based on the download speeds of at least 50% of customers at peak time (8pm to 10pm). Fibre/cable services at the postcode are subject to availability and may differ between properties within a postcode. Speeds can be affected by a range of technical and environmental factors. The speed at the property may be lower than that listed above. You can check the estimated speed and confirm availability to a property prior to purchasing on the broadband provider's website. Providers may increase charges. The information is provided and maintained by Decision Technologies Limited. **This is indicative only and based on a 2-person household with multiple devices and simultaneous usage. Broadband performance is affected by multiple factors including number of occupants and devices, simultaneous usage, router range etc. For more information speak to your broadband provider.
Map data ©OpenStreetMap contributors.




