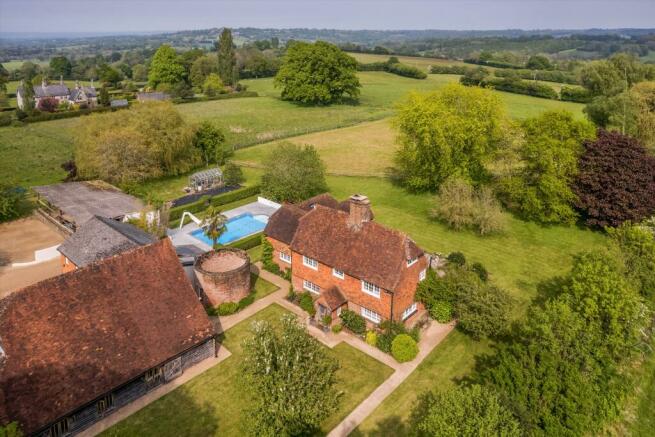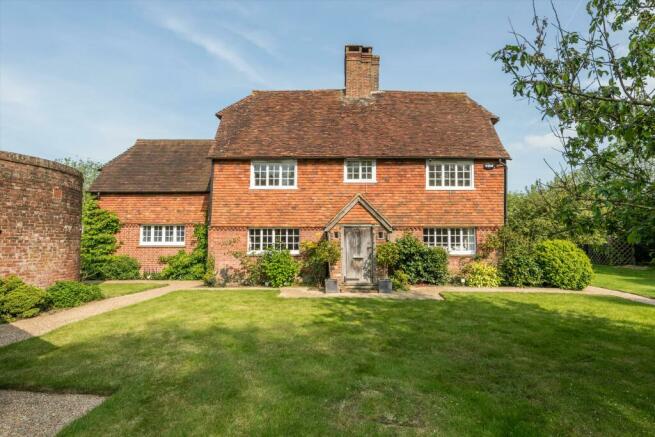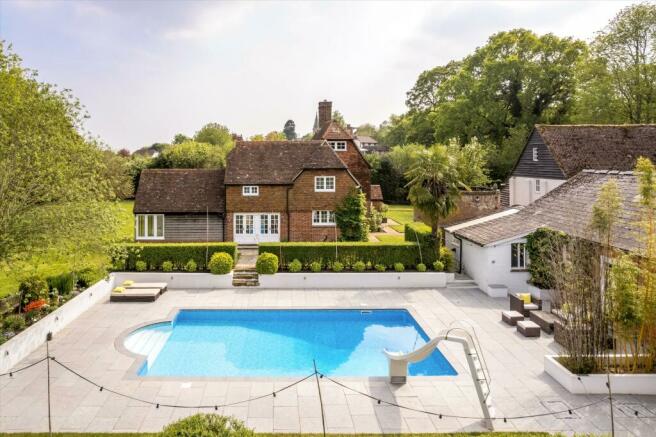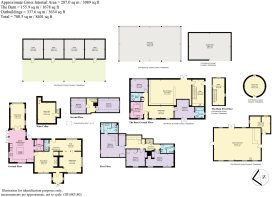
Kilndown, Cranbrook, Kent, TN17

- PROPERTY TYPE
Farm House
- BEDROOMS
7
- BATHROOMS
4
- SIZE
8,401 sq ft
780 sq m
- TENUREDescribes how you own a property. There are different types of tenure - freehold, leasehold, and commonhold.Read more about tenure in our glossary page.
Freehold
Key features
- 5 - 7 bedrooms
- 3 - 7 reception rooms
- 2 - 4 bathrooms
- 5.72 acres
- Outbuildings
- Period
- Detached
- Garden
- Rural
- Stabling
Description
The front door of the double fronted farmhouse opens into a porch leading through to the principal reception rooms. The sitting room is triple aspect, with a study area to one end, and is full of period features including an inglenook fireplace and a trap door opening to stone steps leading down to the cellar. The dining room also has a magnificent inglenook fireplace with bressummer beam above and wood burner.
The kitchen/breakfast room is located within the modern extension and comprises a wonderful, bright kitchen with contemporary storage units, central island with breakfast bar and integrated cooker and hob. The breakfast area has space for a dining table and two sets of double doors opening out to the pool, surrounding terrace and beautiful gardens creating the perfect entertaining space. There is also a stable door opening onto the rear terrace. Off the kitchen there is a wonderful family room with vaulted ceiling and views over the gardens.
On the first floor, the landing has storage cupboards and gives access to three bedrooms and a family shower room. The principal bedroom has a wonderful vaulted ceiling as well as a fitted dressing table, drawers and wardrobes as well as an en suite bathroom. There are two further bedrooms on the second floor.
The Barn
In addition to the main house there is a detached converted barn, also Grade II listed, with attractive brick and weatherboard elevations under a tiled roof with catslide to the front. On the ground floor there is a sitting room with exposed timbers and vaulted ceiling. The well-appointed double aspect kitchen has a range of fitted units with integrated cooker and appliances. There are also two bedrooms and a shower room. One of the bedrooms benefits from an en suite bathroom and double doors opening to the garden. There are double barn doors leading to a spacious workshop together with an office on the ground and first floor.
Gym/party room
A former detached milking parlour is now a substantial gym and party room with exposed brick, wood burner and attractive vaulted ceiling.
Gardens and Grounds
The property is approached over a private driveway leading to the parking area, outbuildings and house. To the rear of the main house there is a large paved terrace enjoying fabulous and far-reaching views over the surrounding countryside.
The terrace leads on to the delightful and beautifully maintained gardens and grounds which are laid to lawn with a multitude of mature trees, shrubs and plants together with a natural pond. To one side, there is a fabulous swimming pool with limestone surround.
Adjacent to the house is the substantial gym/party room. There are further outbuildings which include a machinery store, plant room, open barn/wood store and a detached stable building which provides four stable boxes with a covered hard standing to the front.
Beyond the formal gardens, there are three fenced paddocks and in all the property extends to about 5.72 acres.
Goudhurst 2.2 miles. Cranbrook 7.2 miles. Marden station 7.3 miles (London Bridge from 49 minutes). Tunbridge Wells 9.7 miles (London Bridge from 44 minutes). Staplehurst station 9.4 miles (London Bridge from 53 minutes). Tonbridge station 13.2 miles (London Bridge from 32 minutes). Rye 21 miles. Gatwick airport 33 miles. London 47 miles. (All times and distances approximate)
The property is located in the sought after village of Kilndown. The pretty Wealden village of Goudhurst is nearby and offers a range of local amenities including shops, public houses/restaurants, doctors' surgery, primary school and church. A more comprehensive range of facilities are available in the larger centres of Cranbrook and Tunbridge Wells. For commuters, train stations can be found at Marden, Tonbridge, Staplehurst and Tunbridge Wells providing a regular service to London.
There is an excellent choice of schooling in the area, in both the state and private sectors, including Dulwich School in Cranbrook, Marlborough House and St Ronan's in Hawkhurst, Benenden School, Kent College at Pembury, Tonbridge and Sevenoaks public schools. There are also grammar schools in Tunbridge Wells and Tonbridge and the property lies within the Cranbrook School Catchment Area.
Leisure facilities in the area include golf at Lamberhurst, Cranbrook and Dale Hill; sailing and water sports at Bewl Water and on the south coast; walking and cycling in the surrounding countryside and at nearby Bedgebury and Hemsted Forests.
Brochures
More DetailsApproved brochure (f- COUNCIL TAXA payment made to your local authority in order to pay for local services like schools, libraries, and refuse collection. The amount you pay depends on the value of the property.Read more about council Tax in our glossary page.
- Band: G
- PARKINGDetails of how and where vehicles can be parked, and any associated costs.Read more about parking in our glossary page.
- Yes
- GARDENA property has access to an outdoor space, which could be private or shared.
- Yes
- ACCESSIBILITYHow a property has been adapted to meet the needs of vulnerable or disabled individuals.Read more about accessibility in our glossary page.
- Ask agent
Kilndown, Cranbrook, Kent, TN17
NEAREST STATIONS
Distances are straight line measurements from the centre of the postcode- Wadhurst Station5.2 miles
About the agent
We are passionate about property. Our foundations are built on supporting clients in one of the most significant decisions they’ll make in their lifetime. As your partners in property, we act with integrity and are here to help you achieve the very best price for your home in the quickest possible time. We offer a range of services for your property requirements. If you are selling, buying or letting a home, or you need some frank advice and insight on the current property market from our tea
Industry affiliations



Notes
Staying secure when looking for property
Ensure you're up to date with our latest advice on how to avoid fraud or scams when looking for property online.
Visit our security centre to find out moreDisclaimer - Property reference TNW012493957. The information displayed about this property comprises a property advertisement. Rightmove.co.uk makes no warranty as to the accuracy or completeness of the advertisement or any linked or associated information, and Rightmove has no control over the content. This property advertisement does not constitute property particulars. The information is provided and maintained by Knight Frank, Tunbridge Wells. Please contact the selling agent or developer directly to obtain any information which may be available under the terms of The Energy Performance of Buildings (Certificates and Inspections) (England and Wales) Regulations 2007 or the Home Report if in relation to a residential property in Scotland.
*This is the average speed from the provider with the fastest broadband package available at this postcode. The average speed displayed is based on the download speeds of at least 50% of customers at peak time (8pm to 10pm). Fibre/cable services at the postcode are subject to availability and may differ between properties within a postcode. Speeds can be affected by a range of technical and environmental factors. The speed at the property may be lower than that listed above. You can check the estimated speed and confirm availability to a property prior to purchasing on the broadband provider's website. Providers may increase charges. The information is provided and maintained by Decision Technologies Limited. **This is indicative only and based on a 2-person household with multiple devices and simultaneous usage. Broadband performance is affected by multiple factors including number of occupants and devices, simultaneous usage, router range etc. For more information speak to your broadband provider.
Map data ©OpenStreetMap contributors.





