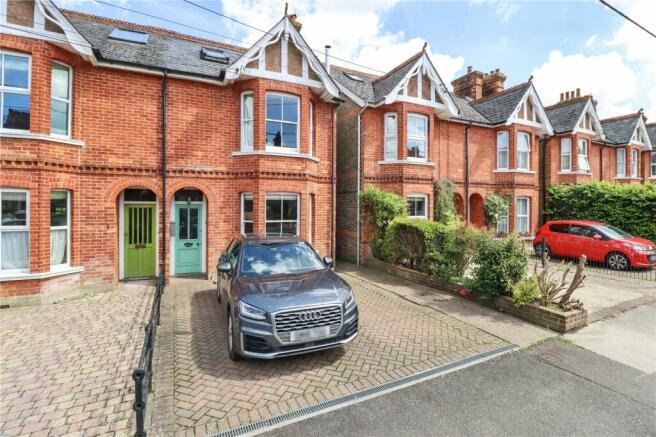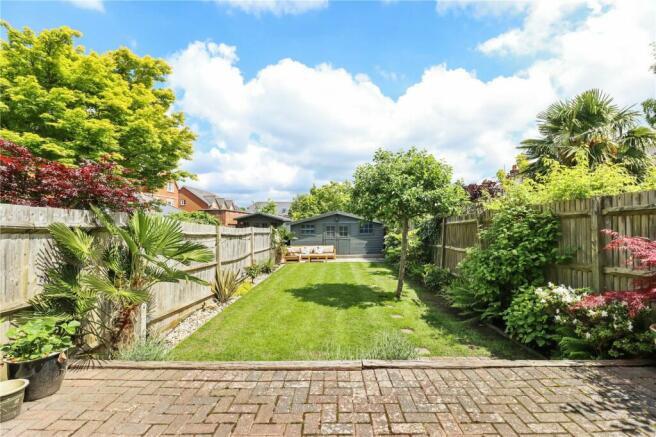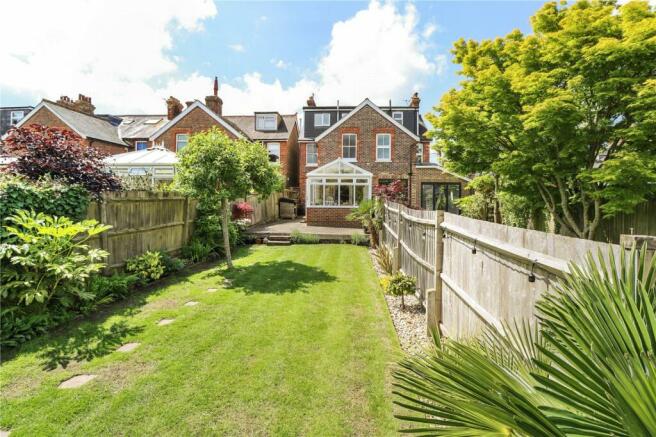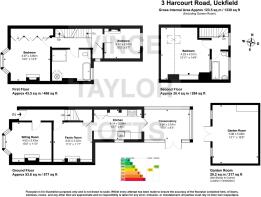Harcourt Road, Uckfield, East Sussex, TN22

- PROPERTY TYPE
Semi-Detached
- BEDROOMS
3
- BATHROOMS
2
- SIZE
Ask agent
- TENUREDescribes how you own a property. There are different types of tenure - freehold, leasehold, and commonhold.Read more about tenure in our glossary page.
Freehold
Description
| NO ONWARD CHAIN | STUNNING BAY-FRONTED VICTORIAN HOUSE | MUCH IMPROVED AND SYMPATHETICALLY REFURBISHED BY THE CURRENT OWNERS | PERIOD FEATURES THROUGHOUT TYPICAL OF THIS ERA | SASH WINDOWS | GAS CENTRAL HEATING | UNDERFLOOR HEATING TO DINING ROOM, CONSERVATORY & MAIN BATHROOM |ACCOMMODATION OVER THREE FLOORS | NON-ESTATE LOCATION | POPULAR RESIDENTIAL AREA OF SIMILAR PROPERTIES |
| COVERED PORCH | ENTRANCE HALL | SITTING ROOM | FAMILY ROOM | KITCHEN | CONSERVATORY/DINING ROOM ADDITION | TWO FIRST FLOOR BEDROOMS | MODERN BATH & SHOWER ROOM | SECOND FLOOR BEDROOM AND BATHROOM | OFF ROAD PARKING FOR TWO VEHICLES | DELIGHFUL REAR GARDEN | LARGE OUTBUILDING |
SITUATION: Harcourt Road is a traditional residential road of Victorian houses, ideally positioned within walking distance of the High Street with its broad range of shops, supermarkets, family owned cinema, restaurants, bus depot and mainline rail station (London Bridge). The area is served by schooling for all age groups including a community college, leisure centre and many other recreational facilities including East Sussex National Golf Course and Ashdown Forest. Tunbridge Wells, Haywards Heath and East Grinstead are approximately 13 miles distant and offer may other amenities including main line rail services to London. Gatwick Airport and the M23/M25 motorways are all within a convenient driving distance.
DESCRIPTION: Offered with no onward chain is this stunning example of a traditional red brick Victorian bay-fronted villa with accommodation arranged over three floors.
Since purchasing the property, the current owners have sympathetically restored and enhanced the accommodation, retaining the original period features which include the sash windows, internal pine doors, picture rails, cornicing, cast iron fireplaces and some attractive exposed brickwork.
Your internal inspection of this fine family home of distinction is highly recommended.
Approached via a Covered Porch with front door to the Entrance Hall having engineered wooden flooring which continues into the two reception rooms. There is a lovely feature arch with decorative corbels, contemporary modern radiattor, coving and stairs with fitted carpet to the first floor. The welcoming bay-fronted sitting room has a beautiful marble fireplace, cast iron inset and a slate hearth. Shelving has been fitted into the adjacent alcoves and there is a picture rail. The Family Room has a window looking down the rear garden and has a fitted wood burner with an alcove to one side having fitted shelving. An opening leads through to the Kitchen with good range of units to base and eye level, grey fronted with pan drawers and a full height shelved cupboard. Complementing solid wooden work surfaces, double bowl ceramic sink, range cooker, extractor hood, space for tumble dryer, plumbing for washing machine and dishwasher. There is a partially exposed brick wall and window to the side. Double glazed doors open into a Conservatory/Dining Room addition, UPVC double glazed under a glazed roof with fitted blinds, porcelain tiled floor and doors opening to the rear garden.
To the first floor is a Half Landing with built-in strorage cupboard. Door to the Third Bedroom which has a cast iron fireplace and window looking over the rear garden. Off the Landing is a spacious Main Bedroom with cast iron fireplace, shelving in adjacent alcove and fitted 6 door wardrobe cupboards to one wall and over-head storage above. There is also a well-appointed Bath & Shower Room with brushed brass fittings and comprising a freestanding bath, shower cubicles, 'his' and 'hers' basins with drawers under, WC, porcelain tiled floor and built-in cupboard housing the hot water tank and Worcester gas fired boiler (installed 2021). Off the second floor Landing is the Second Bedroom with sloping ceilings, skylight window, wood effect vinyl flooring and feature brickwork. This is served by a Bathroom/WC.
Outside and to the front is a brick paved driveway providing off road parking for two vehicles. A side access leads to the rear garden via a wooden gate. To the side of the property is a timber log store. A brick path wraps itself around the property and has steps leading to a good size fence enclosed rear garden having an area laid to lawn edged to each side by flower and shrub beds. Small paved stepping stones lead down to a large outbuilding/workshop having power and light connected.
Brochures
Particulars- COUNCIL TAXA payment made to your local authority in order to pay for local services like schools, libraries, and refuse collection. The amount you pay depends on the value of the property.Read more about council Tax in our glossary page.
- Band: TBC
- PARKINGDetails of how and where vehicles can be parked, and any associated costs.Read more about parking in our glossary page.
- Yes
- GARDENA property has access to an outdoor space, which could be private or shared.
- Yes
- ACCESSIBILITYHow a property has been adapted to meet the needs of vulnerable or disabled individuals.Read more about accessibility in our glossary page.
- Ask agent
Harcourt Road, Uckfield, East Sussex, TN22
NEAREST STATIONS
Distances are straight line measurements from the centre of the postcode- Uckfield Station0.3 miles
- Buxted Station2.1 miles
- Cooksbridge Station6.4 miles
About the agent
Refreshingly independent; a thoroughly professional, realistic approach to estate agency at all price levels. Vince Taylor Tofts offer eye catching marketing (to get your home noticed) and a helpful, approachable, most knowledgeable team to ease you through the sale of your home.
Very basic principles, but so hard to find in the estate agency industry – and it shouldn’t be!
Industry affiliations



Notes
Staying secure when looking for property
Ensure you're up to date with our latest advice on how to avoid fraud or scams when looking for property online.
Visit our security centre to find out moreDisclaimer - Property reference GSU220235. The information displayed about this property comprises a property advertisement. Rightmove.co.uk makes no warranty as to the accuracy or completeness of the advertisement or any linked or associated information, and Rightmove has no control over the content. This property advertisement does not constitute property particulars. The information is provided and maintained by Vince Taylor Tofts, Uckfield. Please contact the selling agent or developer directly to obtain any information which may be available under the terms of The Energy Performance of Buildings (Certificates and Inspections) (England and Wales) Regulations 2007 or the Home Report if in relation to a residential property in Scotland.
*This is the average speed from the provider with the fastest broadband package available at this postcode. The average speed displayed is based on the download speeds of at least 50% of customers at peak time (8pm to 10pm). Fibre/cable services at the postcode are subject to availability and may differ between properties within a postcode. Speeds can be affected by a range of technical and environmental factors. The speed at the property may be lower than that listed above. You can check the estimated speed and confirm availability to a property prior to purchasing on the broadband provider's website. Providers may increase charges. The information is provided and maintained by Decision Technologies Limited. **This is indicative only and based on a 2-person household with multiple devices and simultaneous usage. Broadband performance is affected by multiple factors including number of occupants and devices, simultaneous usage, router range etc. For more information speak to your broadband provider.
Map data ©OpenStreetMap contributors.




