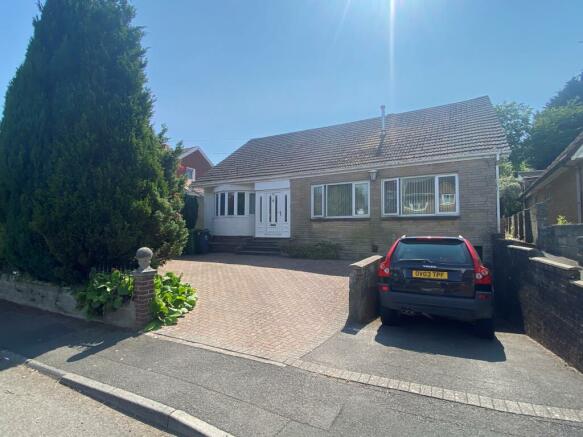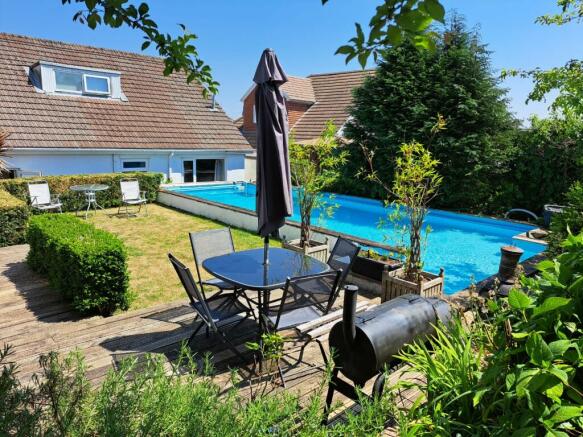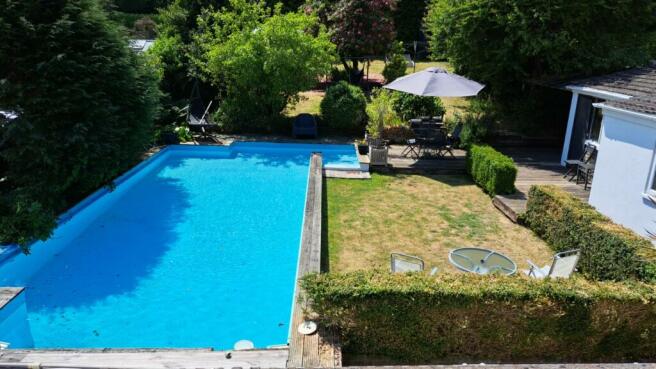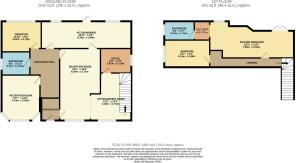
Wenallt Road, Rhiwbina, Cardiff, CF14

- PROPERTY TYPE
Detached
- BEDROOMS
4
- BATHROOMS
2
- SIZE
Ask agent
- TENUREDescribes how you own a property. There are different types of tenure - freehold, leasehold, and commonhold.Read more about tenure in our glossary page.
Freehold
Key features
- Four-Bedroom
- Bungalow
- Spacious Living
- Kitchen/Diner
- Great outdoor Space
- Proximity to the Wenallt
- Proximity to Rhiwbina
- Garage
- Virtual Tour Available
Description
Located on the highly desirable Wenallt Road in Rhiwbina is this spacious and versatile four-bedroom bungalow. Packed with characterful features, spacious living areas and large rear garden with swimming pool – this wonderful property ticks off many of those boxes required for a family home.
The many rooms in the property feature an abundance of space. As a result, they could be arranged and displayed in multiple ways and can serve multiple purposes.
The property has a small entrance area, in which you can store coats and shoes after a long walk up the Wenallt. The long entrance hall provides access to the main reception room, kitchen, two of the four bedrooms and downstairs bathroom. The hallway is lined with traditional parquet flooring, contributing to the properties overall characterful feel.
The main reception room is a wonderful space, with plenty of room for a range of furniture to display in front of the integrated traditional fireplace. A continuation of the woodblock flooring is present throughout, contrasting well with the fresh white walls. Two large UPVC double glazed windows at the front bring plenty of natural light into the room.
A step up takes you to the dining area, in front of the main staircase. Again, there is ample space here for a large dining table and additional furniture. This space could alternatively be used as the main reception area, study or area for the children.
At the rear of the room is the study, a well-sized versatile room with large UPVC double glazed window. Again, this room could serve a range of purposes, but works well as a private study/library.
The main reception room provides direct access to the kitchen/diner. If you thought you were spoilt for space so far, check this room out. The kitchen extends and presents space for another dining table and/or serves other purposes. The kitchen is filled with natural light thanks to the two large windows and rear door to the garden.
The practical kitchen space features a range of white wall and base units with woodblock counter-top and grey ceramic tiled flooring. There is plenty of space for freestanding white good and the opportunity to integrate these if you wish. Integrated features include the sink basin, electric hob, double-oven and extractor fan.
For a family, this is an ideal kitchen space, presenting more than enough room to manoeuvre, prepare food and enjoy quality time.
At the front of the property is another large reception room, currently being used as a bedroom with large integrated wardrobes. Much like the other rooms, the space is versatile and therefore could be used for multiple purposes. The room is well-naturally lit, spacious and features a continuation of the parquet flooring present in the entrance hall. The large windows in this room overlook the front of the property.
Behind this is the family sized bathroom, fit with a large bath-tub and integrated shower-head, low-level W/C, and integrated sink-basin with range of base units. This is a good size bathroom, ideal for a family home with plenty of space and natural light. Other features include the ceramic tiled flooring and wall-mounted heated towel rail.
The second bedroom on the Ground floor is double in size and welcomes plenty of space for additional furniture. Although nothing is integrated, there is opportunity to do. A large window overlooking the rear garden bring plenty of light into the room. The floor is lined with the same parquet flooring.
As mentioned previously, there is more than enough space for a large family downstairs, not including what awaits on the first floor!
A long landing provides access to the final two bedrooms in the property. Eves storage is accessible from the landing, as well as natural storage space at the rear end.
The master bedroom with en-suite spans the width of the property, leaving you with a double-size bedroom with plenty of storage and manoeuvre space. The room is fit with carpet, offering a softer ambiance in the ideal place to relax. A storage cupboard is present with access to the eves.
Before entering the en-suite, there is a small separation acting as a great place for additional furniture or storage. The en-suite itself features a large bath-tub, integrated shower head, low-level W/C and sink basin. The storage space and bathroom is lined with traditional style wooden flooring offering that lovely contrast between the modern tones and more traditional features.
Another great feature is the large balcony, accessible via the master bedrooms French doors. Just imagine on a warm summers morning, pinning those doors back and allowing the warm breeze to flow in… Bliss.
The balcony features space for a dining table and chairs set and offers views over the rear garden.
The rear garden stretches back very far and features a handy mix of lawn area, patio and a unique feature – a large outdoor swimming pool! How about that for those hot summer days.
The properties location gives it the benefit of being very private, meaning the garden is not overlooked from the north or rear and has a very rural feel. The benefit of this of course is you can achieve this feel, whilst being only a short drive/walk from Rhiwbina village and the surrounding amenities.
It isn’t just the rear garden that is sizeable, the property features a large front drive with space for multiple family cars as well as access to the integral garage space!
This spacious and characterful property has been a happy family home for many years and will continue to do so for many to come. The great location, privacy, space and size of the property internally and the unique additional features such as the pool are just a few of the many great aspects of this bungalow.
Viewing highly advised.
Council Tax Band - G
EPC rating: D. Tenure: Freehold,- COUNCIL TAXA payment made to your local authority in order to pay for local services like schools, libraries, and refuse collection. The amount you pay depends on the value of the property.Read more about council Tax in our glossary page.
- Band: G
- PARKINGDetails of how and where vehicles can be parked, and any associated costs.Read more about parking in our glossary page.
- Yes
- GARDENA property has access to an outdoor space, which could be private or shared.
- Yes
- ACCESSIBILITYHow a property has been adapted to meet the needs of vulnerable or disabled individuals.Read more about accessibility in our glossary page.
- Ask agent
Wenallt Road, Rhiwbina, Cardiff, CF14
NEAREST STATIONS
Distances are straight line measurements from the centre of the postcode- Rhiwbina Station0.9 miles
- Whitchurch Station0.9 miles
- Birchgrove Station1.0 miles
About the agent
The Beginning
Northwood was founded in 1995 in Portsmouth, we operate a high calibre lettings, estate agency and financial services business. The Company boasts an ever-growing network of offices and this rapid growth is due to the high level of service offered to customers and the extremely professional way in which the company operates.
Our Policy
Here at Northwood we realise that our business is about people, not property, we recognise that selling, renting or arranging a
Industry affiliations

Notes
Staying secure when looking for property
Ensure you're up to date with our latest advice on how to avoid fraud or scams when looking for property online.
Visit our security centre to find out moreDisclaimer - Property reference P2499. The information displayed about this property comprises a property advertisement. Rightmove.co.uk makes no warranty as to the accuracy or completeness of the advertisement or any linked or associated information, and Rightmove has no control over the content. This property advertisement does not constitute property particulars. The information is provided and maintained by Northwood, Cardiff. Please contact the selling agent or developer directly to obtain any information which may be available under the terms of The Energy Performance of Buildings (Certificates and Inspections) (England and Wales) Regulations 2007 or the Home Report if in relation to a residential property in Scotland.
*This is the average speed from the provider with the fastest broadband package available at this postcode. The average speed displayed is based on the download speeds of at least 50% of customers at peak time (8pm to 10pm). Fibre/cable services at the postcode are subject to availability and may differ between properties within a postcode. Speeds can be affected by a range of technical and environmental factors. The speed at the property may be lower than that listed above. You can check the estimated speed and confirm availability to a property prior to purchasing on the broadband provider's website. Providers may increase charges. The information is provided and maintained by Decision Technologies Limited. **This is indicative only and based on a 2-person household with multiple devices and simultaneous usage. Broadband performance is affected by multiple factors including number of occupants and devices, simultaneous usage, router range etc. For more information speak to your broadband provider.
Map data ©OpenStreetMap contributors.





