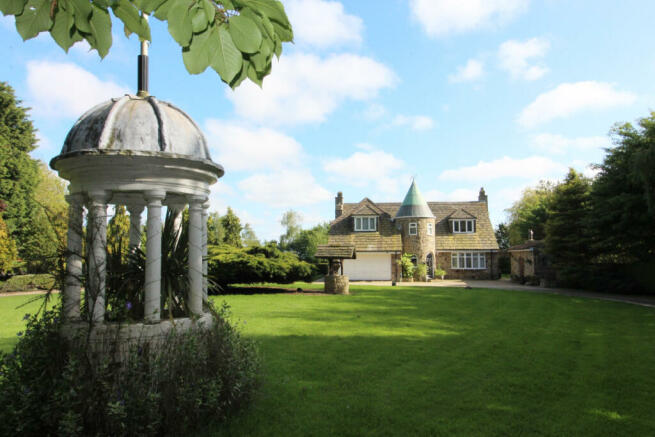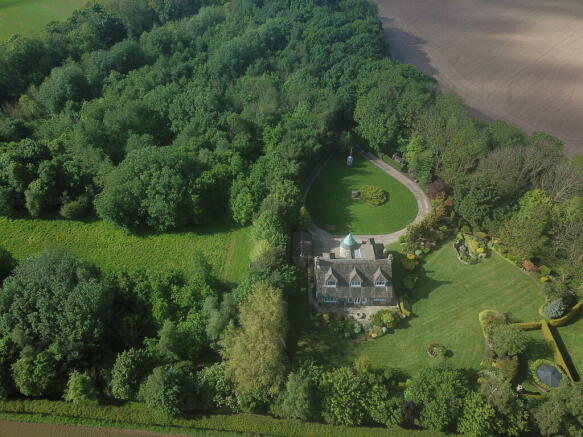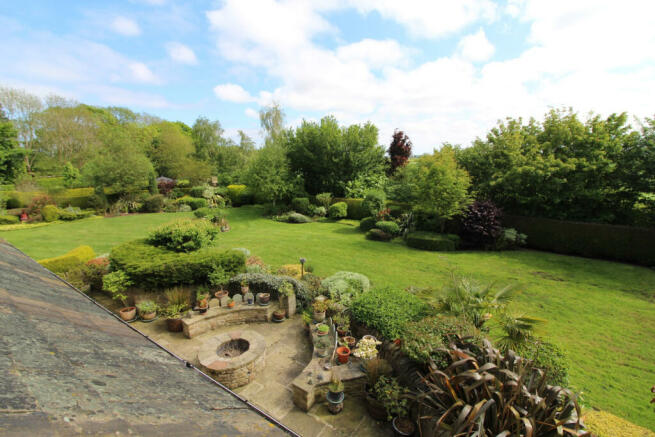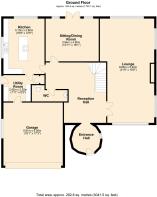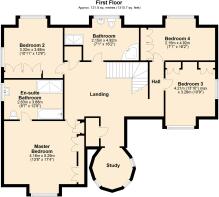Chantry Lane, Winestead, HU12 0NJ

- PROPERTY TYPE
Detached
- BEDROOMS
5
- BATHROOMS
2
- SIZE
Ask agent
- TENUREDescribes how you own a property. There are different types of tenure - freehold, leasehold, and commonhold.Read more about tenure in our glossary page.
Freehold
Key features
- Distinctive stone country house
- 13 acres of land
- Private secluded setting
- Woodland walks
- Picturesque gardens
- Impressive entrance & staircase
- 2 large receptions
- Breakfast kitchen, utility
- 4 fitted bedrooms & study
- 2 bathrooms
Description
Burgany Hall is a unique Holderness property. The house dates from the 1970's when it was constructed in stone to a distinctive individual design providing excellent family accommodation. Noteable features include a turreted entrance hall with study above and internally a grand curving cantilever staircase. The situation, at the end of a long private driveway is one of delightful landscaped gardens which are set within surroundings of woodlands. The whole site extends to more or less 13 acres and this is a delightful lifestyle home for those seeking privacy and seclusion and a small estate for enjoying gardening, woodland walks or fishing in the small pond. An area of grassland would be suitable a pony or horse paddock. The spacious accommodation is well appointed and includes contemporary fitted furniture in the kitchen and all bedrooms.
LOCATION
The property enjoys a rural setting in Holderness, east of the city of Hull, between the villages of Winestead and Halsham (see location plan). Views from the house across countryside to the south extend to the larger village of Patrington (approx 4 miles by road). The property is around 4 miles from Withernsea on the east coast, 17 miles from the centre of Hull and 20 miles from the Humber Bridge.
THE ACCOMMODATION COMPRISES:
GROUND FLOOR
Entrance Hall: The entrance is within a round turret section of the property with stone walls and a wide arched front door. The main hall has a wide curving cantilever staircase and is lit by multiple wall lights. Two radiators, ornate ceiling cornice and multi-pane double doors to:
Through Lounge: A large wood burning stove is set within a stone fireplace. Three radiators, three wall lights and ornate ceiling cornice.
Sitting Room / Dining Room: French doors open on to the rear terrace and are flanked by two arched windows. Radiator.
Separate WC: Low level toilet suite, pedestal wash-hand basin, half tiled walls and radiator.
Breakfast Kitchen: Fitted units in a Shaker-style with woodblock worktops include an inset sink and separate island unit with breakfast bar. Integrated dishwasher, fridge, freezer, oven and hob. Radiator and ceiling coving.
Utility Room: Fitted base cupboards include drawers and a one and a half bowl single drainer sink. Cloaks cupboard, radiator and ceiling coving. Door to:
Integral Garage: Electric up-and-over door, oil central heating boiler.
FIRST FLOOR
Spacious Landing: Store cupboard and two radiators.
Bedroom One: A range of fitted furniture includes wardrobes, drawers and dresser unit. Radiator and dado rail.
En Suite Bath / Shower Room: A large walk-in enclosure with sliding door includes a plumbed shower unit, bathtub, toilet and vanity wash-hand basin. Approx. half to full height wall tiling with radiator and heated towel rail.
Bedroom Two: Fitted furniture includes wardrobes and drawers. Radiator.
Bedroom Three: Fitted wardrobes flank a double bed space. Radiator.
Bedroom Four: Fitted furniture including wardrobes and chest of drawers. Radiator.
Study / Office: Fitted furniture comprising desk/work station, cabinets and shelving. Three wall lights.
Family Bath / Shower Room: A corner bath has mixer taps with a shower attachment, separate enclosure with plumbed shower, toilet and pedestal wash hand basin. Approx half height wall tiling, two radiators and access to roof eaves.
EXTERNAL
Recreation Room (7.01m x 3.05m / 23'0" x 10'0"): A detached building adjacent to, and potentially easily linked to the house. Matching construction with feature gothic windows, arched double entrance doors, fireplace and fitted bar. A superb party room / home office / gym / man cave.
Gardens and Grounds: The property is approached via a private driveway off Chantry Lane. This leads through woodland for approximately 800 yards, past neighbouring Burgany Lodge to a secluded setting where a circular driveway leads to the front of the house and ample parking. On three sides of the house generous landscaped gardens include lawned areas with extensively stocked shrub borders and a large south-facing terrace adjoining the rear of the house with stone paving and walling. Three separate areas, divided by neat hedges, include a vegetable garden, orchard and further recreational space with covered seating area and stone-built barbecue. The remaining principal part of the grounds comprise a mainly deciduous woodland to include a woodland walk and a pond with adjacent summerhouse. An open grassed area immediately west of the house offers scope for recreation such as football or golf and would be suitable for livestock or horse/pony grazing, subject to being fenced.
Heating and Insulation: The property has uPVC double glazing and oil fired radiator central heating.
Services: Mains water and electricity. Private drainage system. None of the services or installations have been tested.
Council Tax: Council Tax is payable to the East Riding of Yorkshire Council. The property is shown in the Council Tax Property Bandings List in Valuation Band 'E' (verbal enquiry only).
Tenure: The property is freehold. Vacant possession upon completion.
Joint Agents: Frank Hill & Son, 18 Market Place Patrington Hull HU12 0RB
Viewing: Strictly by appointment with the joint agents Tel: . or
Brochures
Brochure 1- COUNCIL TAXA payment made to your local authority in order to pay for local services like schools, libraries, and refuse collection. The amount you pay depends on the value of the property.Read more about council Tax in our glossary page.
- Band: E
- PARKINGDetails of how and where vehicles can be parked, and any associated costs.Read more about parking in our glossary page.
- Yes
- GARDENA property has access to an outdoor space, which could be private or shared.
- Yes
- ACCESSIBILITYHow a property has been adapted to meet the needs of vulnerable or disabled individuals.Read more about accessibility in our glossary page.
- Ask agent
Chantry Lane, Winestead, HU12 0NJ
NEAREST STATIONS
Distances are straight line measurements from the centre of the postcode- New Clee Station9.8 miles
About the agent
Industry affiliations



Notes
Staying secure when looking for property
Ensure you're up to date with our latest advice on how to avoid fraud or scams when looking for property online.
Visit our security centre to find out moreDisclaimer - Property reference dah_1076133825. The information displayed about this property comprises a property advertisement. Rightmove.co.uk makes no warranty as to the accuracy or completeness of the advertisement or any linked or associated information, and Rightmove has no control over the content. This property advertisement does not constitute property particulars. The information is provided and maintained by Dee Atkinson & Harrison, Beverley. Please contact the selling agent or developer directly to obtain any information which may be available under the terms of The Energy Performance of Buildings (Certificates and Inspections) (England and Wales) Regulations 2007 or the Home Report if in relation to a residential property in Scotland.
*This is the average speed from the provider with the fastest broadband package available at this postcode. The average speed displayed is based on the download speeds of at least 50% of customers at peak time (8pm to 10pm). Fibre/cable services at the postcode are subject to availability and may differ between properties within a postcode. Speeds can be affected by a range of technical and environmental factors. The speed at the property may be lower than that listed above. You can check the estimated speed and confirm availability to a property prior to purchasing on the broadband provider's website. Providers may increase charges. The information is provided and maintained by Decision Technologies Limited. **This is indicative only and based on a 2-person household with multiple devices and simultaneous usage. Broadband performance is affected by multiple factors including number of occupants and devices, simultaneous usage, router range etc. For more information speak to your broadband provider.
Map data ©OpenStreetMap contributors.
