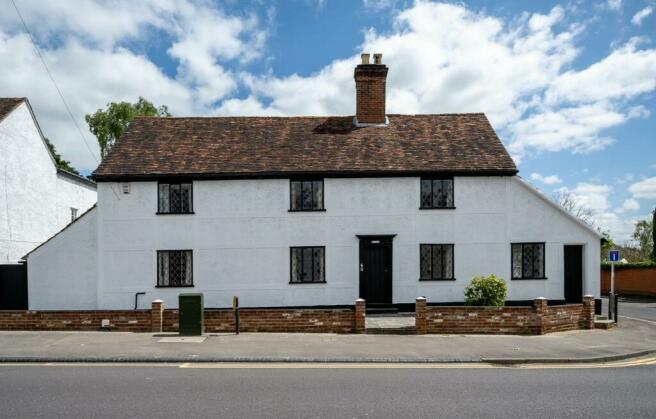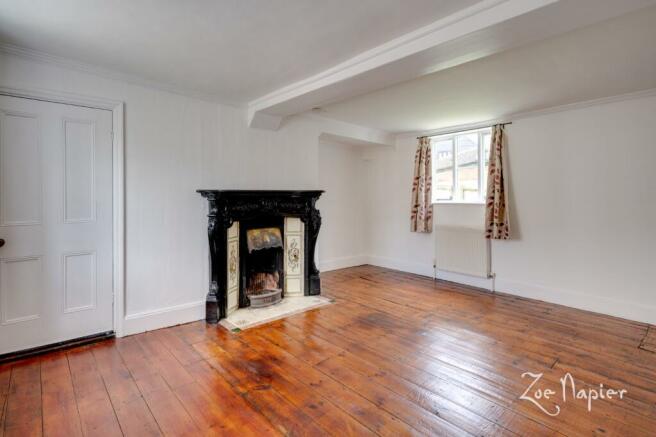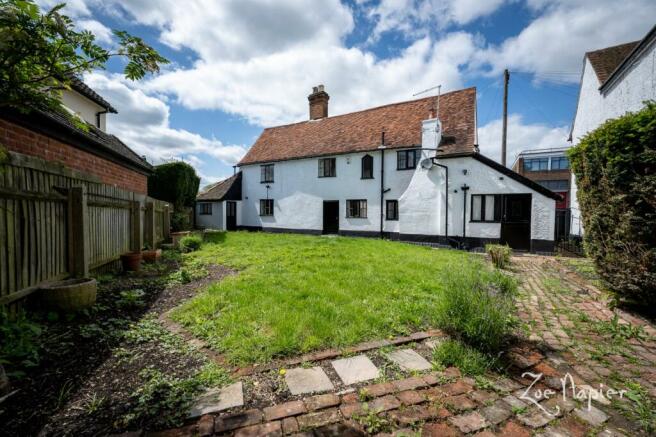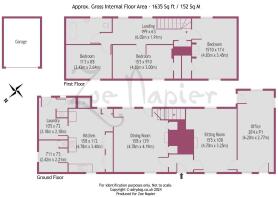
Ongar

- PROPERTY TYPE
Detached
- BEDROOMS
3
- BATHROOMS
2
- SIZE
Ask agent
- TENUREDescribes how you own a property. There are different types of tenure - freehold, leasehold, and commonhold.Read more about tenure in our glossary page.
Freehold
Key features
- Walking Distance To An Array Of Amenities
- Secluded South Facing Garden
- Three/ Four Double Bedrooms
- Two/ Three Generous Reception Rooms
- Detached Garage & Off Street Parking
- Boasting A Plethora Of Period Features
- No Onward Chain
- Utility & Boot Room
- Grade II Listed
- Recently Refurbished
Description
A well presented detached 17TH Century residence located in the heart of the highly sought after thriving town of Ongar
What we think at the Zoe Napier Group
This really is an exciting opportunity for an incoming buyer live in a beautifully restored home that is bursting with charm and character. Being located within the heart of this highly sought after, characterful, bustling town offers the convenience of having an impressive array of amenities, restaurants, super markets and schooling on your door step, whilst having Epping’s underground railway station within a 15 minute drive will appeal to discerning commuters.
What the owner says
I lived in the property myself for many years and I can tell you from my own experience that it offers a wonderful lifestyle for someone that is attracted to the hustle and bustle of town living. I was fortunate enough to be able to purchase another property on the Essex coastline some years ago, so made the decision to rent the property out and whilst my last tenants lived here happily for many years, they recently decided to move out, so I have decided that the time has come to part company with this gorgeous home.
History & Background
This stunning Grade II Listed 17th Century home stands on secluded Southernly facing grounds and is believed to have originally been three separate cottages that have subsequently been amalgamated into one sizeable family residence that is bursting with an abundance of charm and character, including a plethora of exposed timbers and characterful period fireplaces. On the ground floor the versatile accommodation offers two/three excellent size living areas with large, well-proportioned dual aspect, bright rooms, complimented by a traditional kitchen/ breakfast room which boasts splendid views over the rear garden. On the first floor there are three spacious double bedrooms, all serviced by a roomy family bathroom.
Externally the grounds are remarkably secluded for a property that resides in the heart of the town centre, being South Facing they offer the opportunity to bathe in the sun all day and a wonderful space for entertaining during the Summer months. The icing on the cake being the rear driveway with off street parking for two vehicles and accompanying single detached garage.
Setting & Location
The property is located in the heart of the town centre, on the High Street within easy walking distance of an array of amenities, including supermarkets, public houses, individual boutiques, fabulous eateries with some of our favourites being The Kings Head, Porterhouse and not forgetting the revered Smiths of Ongar. Schooling is not in short supply, with primary schooling provided by the Ongar Primary school and Chipping Ongar primary school, whilst secondary school is available at The Ongar Academy.
For the commuter there is access to the M11 - 5 miles (junction 7) leading to Canary Wharf and M25 - 6.8 miles (junction 26).
Epping Central Line Station - 7.5 miles Stansted International Airport - 19 miles London City Airport 23 miles
In brief:
Ground Floor Accommodation
The impressive main entrance door offers an instant first impression and provides access through to the two principal reception rooms, both are bright and airy, dual aspect rooms boasting gorgeous open period fireplaces and original exposed timber flooring. Situated in the East wing of the property is a further generous reception room that dependant on the incoming buyers’ requirements, could quite conceivably be utilised as a fourth bedroom. The kitchen/ breakfast room resides in the West wing and boasts a range of traditional units, a delightful feature fireplace housing wood burning stove, whilst the adjacent boot room offers a useful storage space and adjoins the utility room and cloakroom.
First Floor Accommodation
The exposed timber stairwell from the reception room curves around to the first floor and provides access to the sweeping, bright and airy landing that offers sumptuous views over the rear garden and provides access to three bedrooms. The principal bedroom is a well-proportioned room with impressive, vaulted ceiling and beautiful fireplace housing cast iron wood burner, perfect for snuggling up in front of during those cold Winter months! The remaining two bedrooms are both double rooms and are served by the generous family bathroom.
The Grounds
Located to the rear of the property is a driveway that offers off street parking for two vehicles and leads to a single detached garage. Rear and side gates allow access to the rear grounds that are remarkably secluded, mostly laid to lawn with patio area and are South facing allowing you to enjoy the sun all day.
Agents Notes
- Our client has completed a Propertymark questionnaire to provide buyers with additional information and to assist with more informed offers being made.
- The property is situated within a conservation area.
Services
Mains electricity, water & drainage
Gas Fired Heating
PLEASE CALL FOR A FULL BROCHURE
EPC rating: E. Tenure: Freehold,
- COUNCIL TAXA payment made to your local authority in order to pay for local services like schools, libraries, and refuse collection. The amount you pay depends on the value of the property.Read more about council Tax in our glossary page.
- Band: F
- PARKINGDetails of how and where vehicles can be parked, and any associated costs.Read more about parking in our glossary page.
- Private,Off street
- GARDENA property has access to an outdoor space, which could be private or shared.
- Private garden
- ACCESSIBILITYHow a property has been adapted to meet the needs of vulnerable or disabled individuals.Read more about accessibility in our glossary page.
- Ask agent
Energy performance certificate - ask agent
Ongar
NEAREST STATIONS
Distances are straight line measurements from the centre of the postcode- Shenfield Station6.2 miles
About the agent
Zoe Napier Group was founded in 2010. The Company specialise in the sale of Unique Homes throughout Essex & South Suffolk from both their Essex Office in Maldon and associate London Office in Mayfair W1. This agency offers a specialist platform, ‘beyond compare’ for unique homes in the following niche markets:
Unique Barns & Conversions (Any location with or without land)
Country & Equestrian (Property in the countryside with or without land, farms, outbuildings, part residential
Notes
Staying secure when looking for property
Ensure you're up to date with our latest advice on how to avoid fraud or scams when looking for property online.
Visit our security centre to find out moreDisclaimer - Property reference P1151. The information displayed about this property comprises a property advertisement. Rightmove.co.uk makes no warranty as to the accuracy or completeness of the advertisement or any linked or associated information, and Rightmove has no control over the content. This property advertisement does not constitute property particulars. The information is provided and maintained by Zoe Napier Collection, Essex & South Suffolk. Please contact the selling agent or developer directly to obtain any information which may be available under the terms of The Energy Performance of Buildings (Certificates and Inspections) (England and Wales) Regulations 2007 or the Home Report if in relation to a residential property in Scotland.
*This is the average speed from the provider with the fastest broadband package available at this postcode. The average speed displayed is based on the download speeds of at least 50% of customers at peak time (8pm to 10pm). Fibre/cable services at the postcode are subject to availability and may differ between properties within a postcode. Speeds can be affected by a range of technical and environmental factors. The speed at the property may be lower than that listed above. You can check the estimated speed and confirm availability to a property prior to purchasing on the broadband provider's website. Providers may increase charges. The information is provided and maintained by Decision Technologies Limited. **This is indicative only and based on a 2-person household with multiple devices and simultaneous usage. Broadband performance is affected by multiple factors including number of occupants and devices, simultaneous usage, router range etc. For more information speak to your broadband provider.
Map data ©OpenStreetMap contributors.





