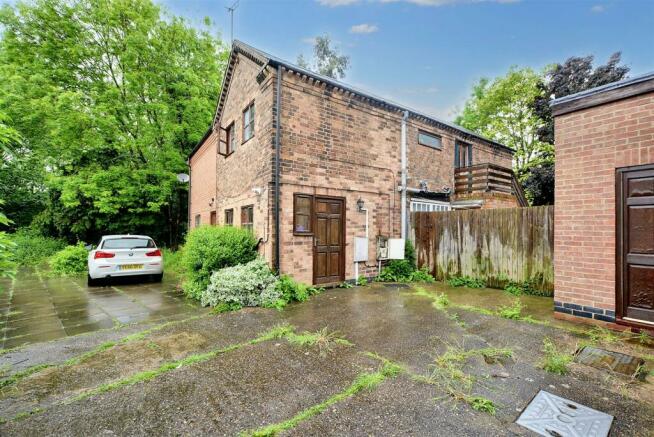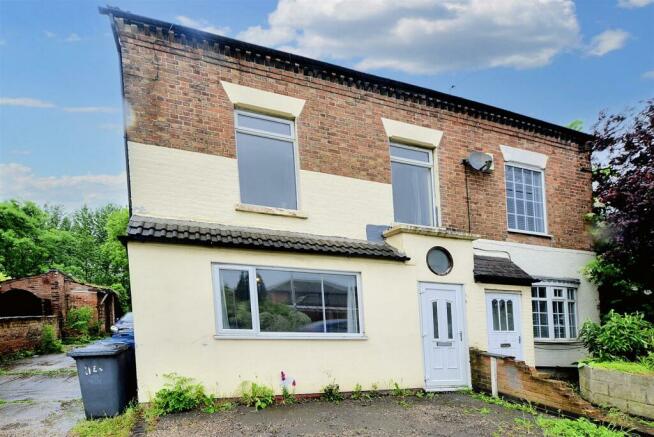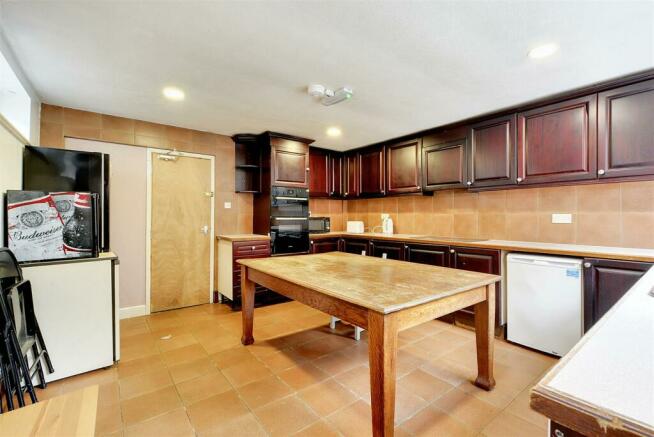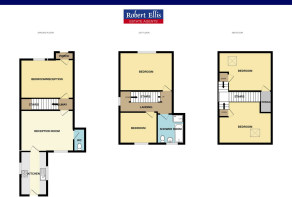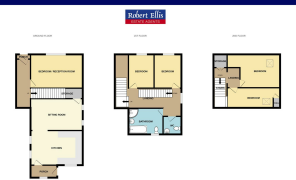
Wilford Lane, West Bridgford, Nottingham

- PROPERTY TYPE
House
- BEDROOMS
16
- BATHROOMS
6
- SIZE
Ask agent
- TENUREDescribes how you own a property. There are different types of tenure - freehold, leasehold, and commonhold.Read more about tenure in our glossary page.
Freehold
Key features
- INVESTMENT PROPERTY
- THREE INVESTMENT PROPERTIES TO BE SOLD AS ONE LOT
- TOTAL 16 LETTABLE ROOMS
- RENT APPROX. £107,000 PER ANNUM FULLY LET
- LARGE PLOT WITH FURTHER POTENTIAL TO DEVELOP STPP
- POPULAR LOCATION
- EXCELLENT TRANSPORT LINKS
- BEING SOLD WITH NO UPWARD CHAIN
Description
Robert Ellis agents are delighted to bring to the market this unique investment opportunity!
The substantial plot offers 16 lettable rooms; ideal for the Clifton Campus of the University of Nottingham. The plot contains three self-contained individual buildings; 110, 112 & 112a Wilford Lane which are to be sold as one. They include a six bedroom semi-detached, a five bedroom semi-detached and a five bedroom detached, alongside ample parking with two large driveways.
Currently partially let with potential to produce a fully let gross annual income of approximately £106,800 the property is to be sold as a going concern. There is potential for income growth should the incoming purchaser wish to improve and update the accommodation.
Number 110 comprises of a entrance porch, reception room/bedroom, hallway, living room, refitted kitchen, and downstairs WC. The first floor has a first floor landing, two further bedrooms and a bathroom The second floor has a second floor landing and two further bedrooms.
Number 112 comprises of an entrance porch, entrance hallway, reception room/bedroom, living room, kitchen diner and a rear entrance porch. On the first floor there is a first floor landing, two bedrooms, a bathroom, a separate WC and the second floor has a second floor landing and two further bedrooms.
Number 112A comprises an entrance hallway, dining kitchen, three bedrooms and shower room. The first floor has the first floor landing, living room/lounge, three further bedrooms and a bathroom with a separate WC.
A double driveway gives access to the garden area which is mainly laid to lawn and cars standing for several cars. The properties sit on a large plot with further potential to develop subject to the relevant planning permissions.
Conveniently located on bus and Tram routes and with easy reach of the town centre and local shops and amenities including a Supermarket within walking distance.
Selling with no upward chain.
110 Wilford Lane -
Entrance Porch - Glazed entrance door to the front elevation leading into the Entrance Porch
Bedroom 1 - 3.99m x 3.96m approx (13'01 x 13' approx) - UPVC double glazed bay fronted window to the front elevation. Carpeted flooring. Wall mounted radiator. Ceiling light point. Built-in storage cupboard. Internal door leading into Hallway
Hallway - Laminate flooring. Carpeted staircase to the First Floor Landing. Internal door leading into Living Room
Living Room - 4.11m x 3.99m approx (13'06 x 13'01 approx) - UPVC double glazed windows to the side and rear elevations. Laminate flooring. Wall mounted radiator. Ceiling light point. Feature cast iron fireplace with stone surround and slate hearth. Internal doors leading into the Kitchen and Ground Floor WC
Ground Floor Wc - 3.94m x 2.74m approx (12'11 x 9' approx) - Laminate flooring. Tiled splashbacks. Ceiling light point. Extractor fan. Wall hung vanity wash hand basin with hot and cold taps. Low level flush WC
Kitchen - 5.23m x 2.74m approx (17'02 x 9' approx) - UPVC double glazed windows to the side elevations. UPVC double glazed rear entrance door. Laminate flooring. Tiled splashbacks. Recessed spotlights to the ceiling. Range of matching wall, base and drawer units incorporating worksurfaces over. Breakfast bar. Stainless steel sink and drainer unit with dual heat tap above. Integrated oven. 4 ring ceramic hob with extractor unit above. Space and plumbing for freestanding dishwasher Space and plumbing for automatic washing machine. Integrated fridge and freezer
First Floor Landing - UPVC double glazed window to the side elevation. Carpeted flooring. Ceiling light point. Carpeted staircase to the Second Floor Landing. Internal doors leading into Bedroom 2, 3 and First Floor Bathroom
Bedroom 2 - 3.96m x 3.94m approx (13' x 12'11 approx) - UPVC double glazed windows to the front and side elevations. Carpeted flooring. Wall mounted radiator. Ceiling light point.
Bedroom 3 - 3.23m x 2.36m approx (10'7 x 7'9 approx) - UPVC double glazed window to the rear elevation. Carpeted flooring. Wall mounted radiator. Ceiling light point. Built-in storage cupboard with shelving
First Floor Bathroom - 2.84m x 2.24m approx (9'04 x 7'04 approx) - UPVC double glazed window to the rear elevation. Tiled flooring. Tilled splashbacks. Wall mounted radiator. Ceiling light point. Extractor fan. 4 piece suite comprising of a panel bath with dual heat tap, walk-in shower enclosure with mains fed shower above, pedestal hand wash basin with dual heat tap and a low level flush WC
Second Floor Landing - Carpeted flooring. Ceiling light point. Internal doors leading into Bedroom 4 and 5
Bedroom 4 - 3.81m x 3.73m approx (12'6 x 12'3 approx) - Velux roof window to the front elevation. Carpeted flooring. Wall mounted radiator. Recessed spotlights to the ceiling. Built-in storage cupboard with shelving and rail
Bedroom 5 - 4.88m x 3.89m approx (16' x 12'9 approx) - Velux roof window to the rear elevation. Carpeted flooring. Wall mounted radiator. Recessed spotlights to the ceiling.
112 Wilford Lane -
Entrance Porch - UPVC double glazed entrance door to the front elevation with feature circular window above. Carpeted flooring. Wooden door leading to the Entrance Hallway with single glazed window above
Entrance Hallway - 6.10m x 1.04m approx (20' x 3'5 approx) - Carpeted flooring. Wall mounted radiator. Ceiling light points. Coving to the ceiling. Carpeted staircase to the First Floor Landing. Internal doors leading into Bedroom 1 and Living Room
Bedroom 1 - 1.45m x 4.04m approx (4'09 x 13'03 approx) - UPVC double glazed secondary glazed window to the front elevation. Carpeted flooring. Wall mounted radiator. Ceiling light point. Ceiling rose. Coving to the ceiling. Feature fireplace incorporating wooden surround, inset mirror and living flame gas fire
Living Room - 4.04m x 3.99m approx (13'3 x 13'1 approx) - 2 x Windows to the side elevation. Carpeted flooring. Wall mounted radiator. Ceiling light point. Feature fireplace incorporating wooden surround. Built-in storage cupboard with shelving to chimney recess. Built-in under the stairs storage cupboard housing Viessmann gas central heating combination boiler, gas metre points and further storage space. Internal door leading into the Kitchen Diner
Kitchen Diner - 4.60m x 4.06m approx (15'01 x 13'04 approx) - UPVC double glazed picture window to the rear elevation. Further window to the side elevation. Glazed door leading into the Rear Entrance Porch. Tiled flooring. Tiled walls. Wall mounted radiator. Recessed spotlights to the ceiling. Range of matching wall, base and drawer units incorporating worksurfaces over.1.5 bowl sink and drainer unit with swan neck dual heat tap above. Integrated double oven. Hob with extractor unit above. Space and plumbing for freestanding dishwasher Space and plumbing for automatic washing machine. Space and point for freestanding fridge freezer
Rear Entrance Porch - 1.37m x 1.37m approx (4'6 x 4'6 approx) - Rear entrance door to the side elevation. Window to the rear elevation. Tiled flooring Ceiling light point
First Floor Landing - Window to the side elevation. Carpeted flooring. Ceiling light point. Carpeted staircase to the Second Floor Landing. Internal doors leading into Bedrooms 2, 3, First Floor Bathroom and First Floor WC
Bedroom 2 - 4.06m x 2.69m approx (13'4 x 8'10 approx) - Double glazed window to the front elevation. Carpeted flooring. Wall mounted radiator. Ceiling light point. Coving to the ceiling
Bedroom 3 - 4.04m x 2.44m approx (13'3 x 8' approx) - Double glazed window to the front elevation. Carpeted flooring. Wall mounted radiator. Ceiling light point. Coving to the ceiling
First Floor Bathroom - 3.12m x 2.54m approx (10'3 x 8'4 approx) - Window to the rear elevation. Linoleum flooring. Tilled splashbacks. Wall mounted radiator. Ceiling light point. Coving to the ceiling. Extractor fan. 4 piece suite comprising of a panel bath with hot and cold taps, quadrant shower enclosure with mains fed shower above, pedestal hand wash basin with hot and cold taps and a low level flush WC
First Floor Wc - 1.96m x 1.40m approx (6'05 x 4'07 approx) - Linoleum flooring. Wall mounted radiator. Ceiling light point. Coving to the ceiling. Extractor fan. Vanity corner hand wash basin with hot and cold taps and a low level flush WC
Second Floor Landing - Carpeted flooring. Ceiling light point. Internal doors leading into Bedroom 4 and 5
Bedroom 4 - 4.70m x 2.74m approx (15'5 x 9' approx) - Velux roof window to the front elevation. Carpeted flooring. Wall mounted radiator. Ceiling light point
Bedroom 5 - 4.47m x 3.76m approx (14'8 x 12'4 approx) - Velux roof window to the rear elevation. Carpeted flooring. Wall mounted radiator. Ceiling light point
112A Wilford Lane -
Entrance Hallway - Entrance door the side elevation. Ceiling light point. Carpeted staircase to the First Floor Landing. Internal doors leading into Kitchen and Bedroom 1
Bedroom 1 - 3.76m x 2.34m approx (12'04 x 7'08 approx) - Window to the side elevation. French doors to the rear elevation leading to the rear garden. Wall mounted radiator. Ceiling light point
Kitchen - 4.14m x 3.86m approx (13'7 x 12'8 approx) - Wooden entrance door the front elevation. Windows to the front and side elevations. Tiled flooring. Tiled splashbacks. Wall mounted radiator. Recessed spotlights to the ceiling. Range of matching wall, base and drawer units incorporating worksurfaces over.1.5 bowl sink and drainer unit with dual heat tap above. Space and plumbing for automatic washing machine. Space and point for freestanding fridge freezer. Space and point for freestanding electric cooker. Wall mounted Baxi gas central heating combination boiler. Internal doors leading into Hallway and Bedroom 2
Bedroom 2 - 3.81m x 2.31m approx (12'6 x 7'7 approx) - Window to the rear elevation. Wall mounted radiator. Ceiling light point
Hallway - Carpeted staircase leading into Bedroom 3. Internal doors leading into Bedroom 4 and First Floor Bathroom
Bedroom 3 - 3.96m x 3.91m approx (13' x 12'10 approx) - Entrance door to the rear elevation. Window to the rear elevation. Wall mounted radiator. Ceiling light point
Bedroom 4 - 3.99m x 3.84m approx (13'01 x 12'7 approx) - Window to the front elevation. Wall mounted radiator. Ceiling light point
Family Bathroom - 2.87m x 1.88m apporox (9'5 x 6'02 apporox) - Double glazed window to the front elevation. Tiled flooring. Tilled splashbacks. Wall mounted towel radiator. Ceiling light point. 3 piece suite comprising of a walk-in shower enclosure with electric Mira shower above, pedestal hand wash basin and a low level flush WC
First Floor Landing - Internal doors leading into Living Room, Bedroom 5, First Floor Bathroom and a Separate WC
Bedroom 5 - 3.96m x 3.81m approx (13' x 12'6 approx) - Windows to the side elevation. Wall mounted radiator. Ceiling light point
First Floor Bathroom - 2.95m x 2.03m approx (9'08 x 6'08 approx) - Double glazed window to the front elevation. Ceiling light point. Extractor fan. 4 piece suite comprising of a panel bath, walk-in shower enclosure with mains fed shower above, pedestal hand wash basin and a low level flush WC
Separate Wc - Low level flush WC
Living Room - Double glazed window to the side elevation. Internal door leading to the Hallway
Hallway -
Bedroom 6 - Windows to the side elevation. Wall mounted radiator. Ceiling light point
Agents Notes: Additional Information - Council Tax Band: 110 - B,112 - B, 112a - A
Local Authority: Rushcliffe
Electricity: Mains supply
Water: Mains supply
Heating: Mains gas
Septic Tank : No
Broadband: BT, Sky, Virgin
Sewage: Mains supply
Flood Risk: No flooding in the past 5 years
Flood Defences: No
Non-Standard Construction: No
Any Legal Restrictions: No
Other Material Issues: No
This substantial plot includes three self-contained buildings (110, 112, and 112a Wilford Lane) with 16 lettable rooms, ample parking, and two large driveways.
Brochures
Wilford Lane, West Bridgford, NottinghamKEY FACTS FOR BUYERS 112AKEY FACTS FOR BUYERS 112KEY FACTS FOR BUYERS 110Brochure- COUNCIL TAXA payment made to your local authority in order to pay for local services like schools, libraries, and refuse collection. The amount you pay depends on the value of the property.Read more about council Tax in our glossary page.
- Ask agent
- PARKINGDetails of how and where vehicles can be parked, and any associated costs.Read more about parking in our glossary page.
- Yes
- GARDENA property has access to an outdoor space, which could be private or shared.
- Yes
- ACCESSIBILITYHow a property has been adapted to meet the needs of vulnerable or disabled individuals.Read more about accessibility in our glossary page.
- Ask agent
Wilford Lane, West Bridgford, Nottingham
NEAREST STATIONS
Distances are straight line measurements from the centre of the postcode- Wilford Lane Tram Stop0.4 miles
- Nottingham Station1.3 miles
- Station St Tram Stop1.3 miles
About the agent
Do you want to sell your home in Arnold?
Then our team can help, we offer a free property valuation with no commitment.
Robert Ellis is an independent agent, founded in 1988, and has become a trusted name when it comes to moving home.
With conveniently located high street branches, Robert Ellis is here to help.
Arnold is a wonderful place to live full of vibrant cafes, restaurants and shops as well as boasting a leisure centre and
Industry affiliations





Notes
Staying secure when looking for property
Ensure you're up to date with our latest advice on how to avoid fraud or scams when looking for property online.
Visit our security centre to find out moreDisclaimer - Property reference 33131352. The information displayed about this property comprises a property advertisement. Rightmove.co.uk makes no warranty as to the accuracy or completeness of the advertisement or any linked or associated information, and Rightmove has no control over the content. This property advertisement does not constitute property particulars. The information is provided and maintained by Robert Ellis, Arnold. Please contact the selling agent or developer directly to obtain any information which may be available under the terms of The Energy Performance of Buildings (Certificates and Inspections) (England and Wales) Regulations 2007 or the Home Report if in relation to a residential property in Scotland.
*This is the average speed from the provider with the fastest broadband package available at this postcode. The average speed displayed is based on the download speeds of at least 50% of customers at peak time (8pm to 10pm). Fibre/cable services at the postcode are subject to availability and may differ between properties within a postcode. Speeds can be affected by a range of technical and environmental factors. The speed at the property may be lower than that listed above. You can check the estimated speed and confirm availability to a property prior to purchasing on the broadband provider's website. Providers may increase charges. The information is provided and maintained by Decision Technologies Limited. **This is indicative only and based on a 2-person household with multiple devices and simultaneous usage. Broadband performance is affected by multiple factors including number of occupants and devices, simultaneous usage, router range etc. For more information speak to your broadband provider.
Map data ©OpenStreetMap contributors.
