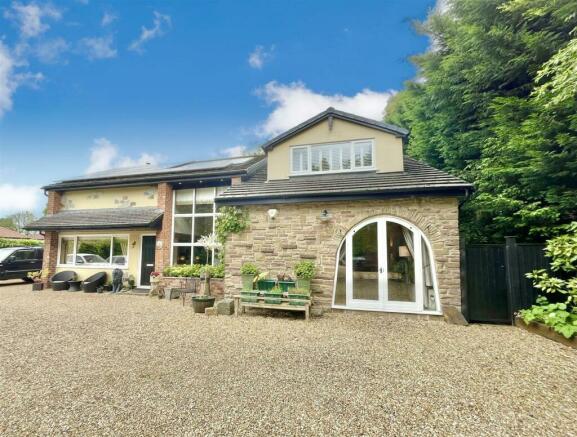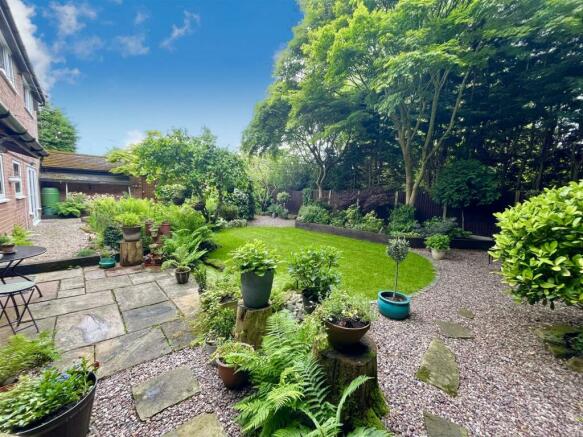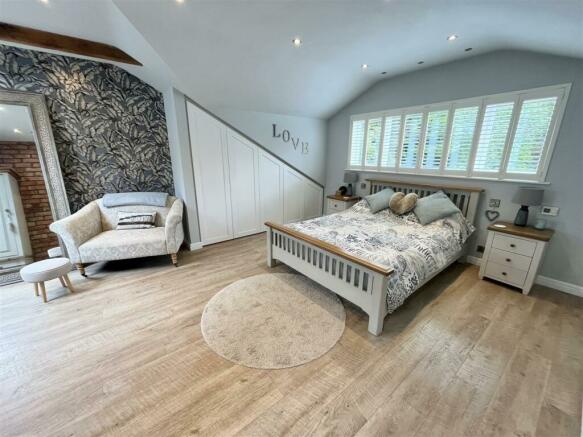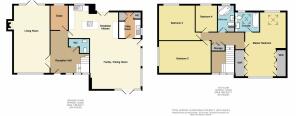
Lacey Close, Wilmslow

- PROPERTY TYPE
Detached
- BEDROOMS
4
- BATHROOMS
2
- SIZE
Ask agent
- TENUREDescribes how you own a property. There are different types of tenure - freehold, leasehold, and commonhold.Read more about tenure in our glossary page.
Freehold
Key features
- Detached Property
- Four bedrooms
- Ensuite and bathroom
- Large open plan kitchen, dining and family area
- Utility Room
- Solar Panels
- Stunning garden
- Vast driveway with secure gated access
Description
Directions - From our Wilmslow office proceed in a northerly direction along Alderley Road to the first set of traffic lights. Keep to the right of Barclays Bank and continue to the next set of traffic lights and proceed straight across into Manchester Road. Proceed down the hill and over the Bollin Valley roundabout, and up the hill, turning left into Styal Road. Continue along Styal Road and turn right into Lacey Green Road and right again onto Lacey Avenue, bear left onto Lacey Close and the property will be found straight ahead behind wooden electric gates.
Entrance/Reception Hallway - High ceiling giving a great feeling of space, radiator, stairs to first floor, uPVC double glazed large window to front, attractive wood effect flooring, LED spotlights. Door to downstairs wc.
Cloakroom/W.C. - Radiator, pedestal wash hand basin, low level wc, extractor fan.
Living Room - 24'0 x 12'8 - A great size room with feature fireplace with inset wood burning stove and solid wood mantlepiece, attractive wood flooring, ceiling coving, uPVC french style doors open to the rear, uPVC double glazed window to front and radiator.
Study/Home Office - 8'9 x 6'3 - Attractive wood effect flooring, radiator, uPVC double glazed window to rear.
Kitchen - 17'1 x 11'9 max - Fitted with a beautiful range of base and wall units with roll top work surfaces over incorporating one and a half bowl sink unit, uPVC double glazed window to rear, fitted modern oven and grill, fitted microwave, centre island with four ring electric hob and contemporary extractor hood over, inset downlights, integrated dishwasher, tiled splashbacks, radiator, recess for wine chiller, recess for American style fridge freezer, uPVC double glazed french style doors to rear garden. Open plan and leading through to family/dining room.
Dining Room/Family Room - 18'5 max x 18'0 max -
Dining Area - A well presented space with radiator, recessed downlights, attractive wood effect flooring.
Family Sitting Room Area - Frosted uPVC double glazed door to side of property, two radiators, two large uPVC double glazed windows to side with window seats. Recessed spotlights, French style doors to front elevation.
Utility - 8'5 max x 7'6 - Worcester floor standing oil central heating boiler. Fitted with a range of base and wall units with roll top work surfaces over, sink and drainer, recess for washing machine and tumble dryer, uPVC double glazed window to side, extractor fan, radiator.
First Floor Landing - Fitted storage/linen cupboard, downlights.
Master Bedroom - 22'1 max x 15'1 max - An impressive master bedroom with fitted built in wardrobes, feature exposed Cheshire brick section of wall, uPVC double glazed windows to front and rear, Velux window to rear, exposed beams, recessed downlights.
En-Suite - Beautiful and contemporary suite comprising panelled bath with fitted shower and drench style shower head over, low level wc in concealed cistern, feature wash hand basin with granite work surface, fully tiled walls, frosted uPVC double glazed window to rear, large Velux window and heated towel rail.
Bedroom Two - 17'7 x 11'3 - A great size room with uPVC double glazed window to side, radiator.
Bedroom Three - 12'10 x 12'5 - Another great size room with uPVC double glazed window to rear, recessed downlights, television aerial point, radiator.
Bedroom Four - 9'6 x 7'9 - UPVC double glazed window to rear and radiator.
Family Bathroom - Fitted with a white suite comprising bath with fitted shower over and drench style shower head, low level wc with concealed cistern, wall hung wash hand basin, heated towel rail, recessed downlights, frosted uPVC double glazed window to rear, fitted storage/airing cupboard, fully tiled floor and walls, extractor fan.
Outside -
Gardens - To the front of the property there is a generous driveway providing ample off road parking and the plot offers a good degree of privacy. To the rear there is a mature garden which is enclosed by timber fenced boundaries and two Indian stone paved patios offer ideal outside entertaining space. Solar thermal and voltaic is also installed on the south facing roof.
Tandem Garage -
Material Information.
A
FreeholdType
N/A LeaseTerm
N/A Time remaining
N/A End date
Council tax
Material Information.
A
Band G Council tax
£3,515.03 per yearEstimated cost
UnknownLocal authority
Physical characteristics
Material Information.
B
4Bedrooms
DetachedProperty type
2Bathrooms
UnknownConstruction Type
Property size
Material Information.
B
198m2 (2131ft2)Floor area
0.20 acres (795m2)Plot size
EPC
Material Information.
B
OilHeating
UnknownElectricity Supply
57 D68 D
Energy efficiency
42 E54 E
Environmental impact
Valid until: 13-02-28
Mobile coverage
Material Information.
B
EE
Good
O2
Good
Three
Good
Vodafone
Great
Broadband speed
Material Information.
B
16mbBasic
142mbSuperfast
1000mbUltrafast
1000mbOverall
Flood risk
Material Information.
C
Very LowRivers and seas
UnknownSurface water
Construction materials
Material Information.
C
SolidFloor Type
BrickWall Type
Double GlazedWindow Type
PitchedRoof Type
Material Information: The information above, has been sourced from various official service providers. Due to certain property portals blocking external website links we are unable to share the source of the information, so for more information on where we have obtained the information please contact us. We strongly advise you consult a Solicitor and/or a surveyor or carry out your own research on this information to ensure there have been no changes to the information or inaccuracies as we do not check material information daily. Material information can change e.g. amendments to local planning applications and land registry title information. This information is for guidance purposes only.
Brochures
Lacey Close, WilmslowWebsite- COUNCIL TAXA payment made to your local authority in order to pay for local services like schools, libraries, and refuse collection. The amount you pay depends on the value of the property.Read more about council Tax in our glossary page.
- Band: G
- PARKINGDetails of how and where vehicles can be parked, and any associated costs.Read more about parking in our glossary page.
- Yes
- GARDENA property has access to an outdoor space, which could be private or shared.
- Yes
- ACCESSIBILITYHow a property has been adapted to meet the needs of vulnerable or disabled individuals.Read more about accessibility in our glossary page.
- Ask agent
Lacey Close, Wilmslow
NEAREST STATIONS
Distances are straight line measurements from the centre of the postcode- Wilmslow Station0.6 miles
- Handforth Station1.0 miles
- Styal Station1.0 miles
About the agent
Jordan Fishwick Estate and Letting Agents Wilmslow office is located in a prime position central to the bustling and stylish town centre. With our impressive frontage it's impossible to miss our attractive office. Managed by
Guy Grainger, Partner, who has been an Estate Agent since 1980, and has a wealth of local knowledge and experience - in Wilmslow Jordan Fishwick Estate and Letting Agents are second to none!
Industry affiliations



Notes
Staying secure when looking for property
Ensure you're up to date with our latest advice on how to avoid fraud or scams when looking for property online.
Visit our security centre to find out moreDisclaimer - Property reference 33131094. The information displayed about this property comprises a property advertisement. Rightmove.co.uk makes no warranty as to the accuracy or completeness of the advertisement or any linked or associated information, and Rightmove has no control over the content. This property advertisement does not constitute property particulars. The information is provided and maintained by Jordan Fishwick, Wilmslow. Please contact the selling agent or developer directly to obtain any information which may be available under the terms of The Energy Performance of Buildings (Certificates and Inspections) (England and Wales) Regulations 2007 or the Home Report if in relation to a residential property in Scotland.
*This is the average speed from the provider with the fastest broadband package available at this postcode. The average speed displayed is based on the download speeds of at least 50% of customers at peak time (8pm to 10pm). Fibre/cable services at the postcode are subject to availability and may differ between properties within a postcode. Speeds can be affected by a range of technical and environmental factors. The speed at the property may be lower than that listed above. You can check the estimated speed and confirm availability to a property prior to purchasing on the broadband provider's website. Providers may increase charges. The information is provided and maintained by Decision Technologies Limited. **This is indicative only and based on a 2-person household with multiple devices and simultaneous usage. Broadband performance is affected by multiple factors including number of occupants and devices, simultaneous usage, router range etc. For more information speak to your broadband provider.
Map data ©OpenStreetMap contributors.





