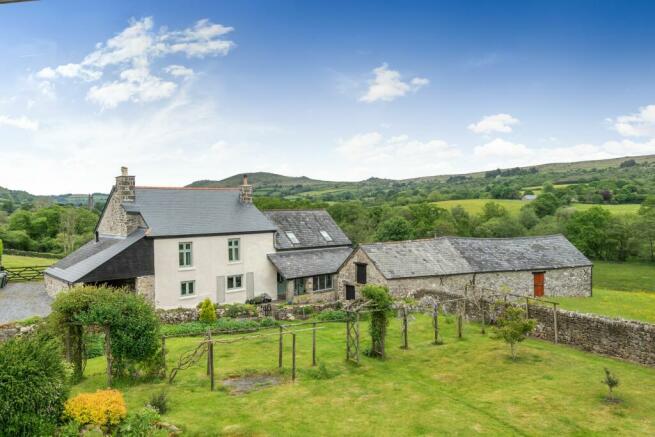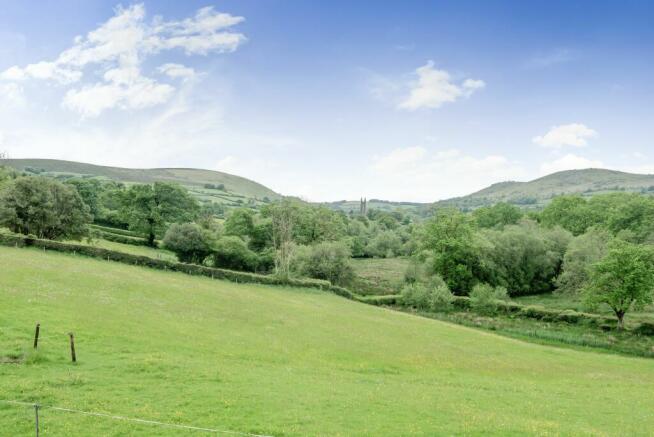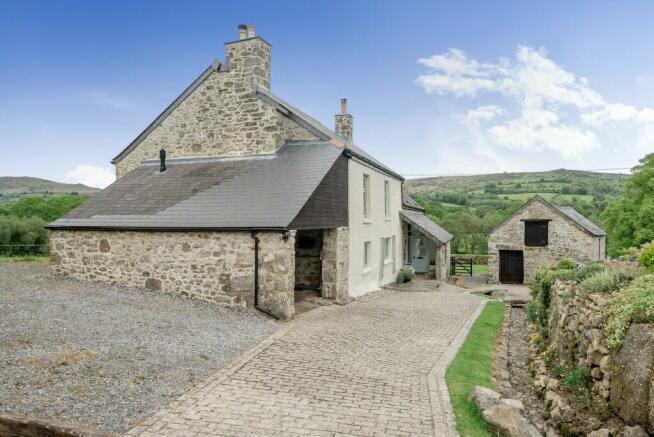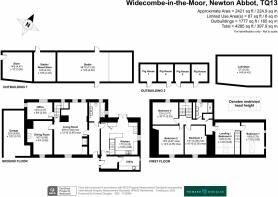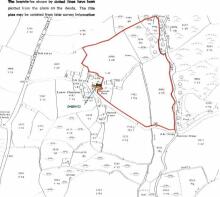
Dunstone, Widecombe-in-the-Moor
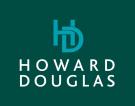
- PROPERTY TYPE
Detached
- BEDROOMS
4
- BATHROOMS
2
- SIZE
Ask agent
- TENUREDescribes how you own a property. There are different types of tenure - freehold, leasehold, and commonhold.Read more about tenure in our glossary page.
Freehold
Key features
- Cross Passage
- Two Reception Rooms
- Office
- Kitchen-Breakfast Room
- Utility
- Four/Five Bedrooms
- Two Bathrooms
- Traditional Stone Outbuildings
- Lovely Views
- Approximatey 7.4 Acres As Measured On Promap
Description
SITUATION
Dunstone is an ancient Dartmoor hamlet consisting of just a handful of homes situated around one mile south of the village of Widecombe-in-the-Moor. There is a tiny green within the hamlet on which stands a granite cross and a large granite boulder. Dunstone is one of the old manors of Widecombe and is listed in the Domesday Book.
There are unlimited opportunities for walking and riding literally on the doorstep, and the nearby village (around a 15 minute walk) has a traditional green, handful of shops, two inns, primary school, meeting hall and splendid church known locally as "The Cathedral of the Moor".
Dartmoor is a conservation area of outstanding natural beauty, with its rugged tors contrasted by sheltered combes, containing some of the most spectacular scenery within the whole of the West Country.
Although very much a rural community, Widecombe is a surprisingly accessible village, being just six miles west of Bovey Tracey and a similar distance north of Ashburton and the A38 Devon Expressway which provides a quick link to the cities of Plymouth in one direction, and Exeter and the M5 motorway in the other.
THE OUTBUILDINGS
Built of solid granite with slate roofs, the main house roof slates having been replaced in 2023. The outbuildings are set around a grassy courtyard at the lower end of the farmhouse and include stables, workshop, wood store and general stores. They have modern lighting and most have electrical power points. All the buildings have LED security lights fitted.
THE LAND
With multiple access points from the garden, courtyard and lane. The land is dived into four enclosures including two sloping permanent pasture meadows and a lower level meadow bordering the East Webburn River. The Northern enclosure is a meadow and copse which is truly idyllic and attracts an abundance of wildlife and fauna, including resident Deer and with its mass of bluebells is a magical, relaxing environment - a real piece of Dartmoor heaven. The land has modern stock-proof fencing
THE HOUSE
Believed to date back several centuries the farmstead at Lower Dunstone comprises the unlisted granite farmhouse epitomising the vernacular style of the area which is supported by its traditional outbuildings together with adjoining fields - perfect for grazing horses and animals.
The house has been tastefully upgraded and significantly improved during the current owners tenure and features slate and wood floors with underfloor heating to the ground floor (excluding the office/utility), two atmospheric reception rooms, with timbered ceilings and granite fireplaces/cosy wood burners and a stylish modern kitchen with Everhot cooker. There are four bedrooms served by two bathrooms and two staircases, one at either end of the house, with potential to create an annexe if desired. Many rooms take in the simply stunning Dartmoor views and those at the rear look up the valley towards Widecombe Church tower.
Tenure: Freehold
Cross Passage
Part glazed timber entrance door. Slate tiled floor with underfloor heating. Ceiling spotlights.
Living Room
Double glazed window with window seat to front aspect. Two double glazed windows with granite sills to rear aspect. Granite fireplace housing wood-burner. Exposed and painted stonework. Ceiling timbers. Slate tiled floor with underfloor heating. Telephone point. Two satellite dish connections and TV aerial connection.
Dining Room
Double glazed window to front aspect. Large granite fireplace housing wood-burner. Exposed and painted stonework. Some painted wood-panelling. Ceiling timbers. Slate tiled floor with underfloor heating.
Inner Lobby
Slate tiled floor with underfloor heating. Staircase to first floor with double glazed window over.
Office
Two double glazed windows. Central heating manifold and controls.
Kitchen-Breakfast Room
Fitted with an attractive range of modern grey-fronted kitchen units with polished granite work surfaces. Double butlers sink. Electric Everhot range with induction hob, two ovens and warming oven. Built-in eye-level microwave oven. Wine cooler and wine racks. Plumbing for dishwasher. Engineered oak flooring with underfloor heating. Ceiling spot and LED lights. Breakfast bar area. Integrated fridge and freezer. Ceiling timbers. Double glazed patio doors to the rear outside. Telephone point No 2 extension. Two small double glazed windows. Extractor. Staircase to first floor. Door to
Rear Porch
Exposed stonework and stone flooring. Double glazed windows. Door to front outside. Door to
Utility
Work surface with butlers sink. Plumbing for washing machine and further appliances spaces. Double glazed window to side aspect.
Ground Floor Bathroom
White suite of bath with side taps, glazed screen and ceiling mounted shower, work surface with twin basins with cupboards beneath and WC. Two double glazed windows with slate sills. Towel radiator. Ceiling spotlights. Slate tiled floor with underfloor heating. Extractor. Twin mirrors with LED lights, de-mister heat pads and shaver/electric toothbrush power sockets.
On the First Floor
Landing Room/Study/Bedroom
Some exposed stonework. Hatch to roof space. Velux roof window. Radiator. Telephone point. Two satellite dish connection points. Staircase from kitchen. Connecting door to bedroom 1.
Bedroom 1
Exposed stonework. Velux roof window. Two small windows. Radiator.
Inner Landing
Some exposed stonework. Airing cupboard with shelving and hot water tank with immersion heater. Radiator. Small hatch to roof space. Staircase from inner lobby. Ceiling spotlights.
Bedroom 2
Double glazed window to front aspect. Engineered oak flooring. Radiator.
Bedroom 3
Double glazed window to front aspect. Radiator.
Bedroom 4
Double glazed window with window seat to rear aspect. Engineered oak flooring. Radiator.
Shower Room
White suite of large shower tray with ceiling mounted rain head shower and glazed screen, work surface with twin basins with cupboards beneath, and WC. Double glazed window with window seat to rear aspect. Ceiling spotlights. Towel radiator. Two extractors. Twin mirrors with LED lights, de-mister heat pads and shaver/electric toothbrush power sockets.
Outside
A five bar gate opens to a granite block driveway plus stone-chipped parking/turning area for several vehicles and with EV charging cable provision. A large open-fronted garage is attached to the near end of the farmhouse and houses the oil-fired central heating/hot water boiler in one corner.
There is a delightful walled garden opposite the drive with moorland lawn, wisteria-clad pergola, pond and a variety of shrubs. Immediately at the rear of the farmhouse, off the kitchen, is a pretty, cobbled courtyard with gate to the rear meadow.
Outbuildings
Just below the drive is a substantial detached stone barn dived into three parts including a general store, wood store and large good quality stable with excellent head height and plenty of space to create a second stable within the same space and/or with subdivisions.
On the opposite side of the grassy courtyard is a row of former pig houses now providing useful storage as well as a workshop and an area housing the pump and filtration system for the water bore hole and a pump for water extraction from the well for general outside use.
The Land
The land can be accessed from the stone-chipped driveway, the small rear courtyard, main lower grassy courtyard and via the lane that runs through Dunstone hamlet. The two fields bordering the lane have natural water supplies and the rear field has a Belfast sink water trough. All the land enjoys lovely views of Dartmoor taking in Hamel Down, Bonehill Rocks, Top Tor and Wind Tor.
General Information
Services - mains electricity, private bore hole water supply plus the original well (for the garden and stable), private septic tank drainage. Council Tax - Bands B and D at the time of preparing these particulars - part of the property had been let as a separate dwelling by the previous owners prior to 2015. Radon Gas - there are two active radon sumps which keep the radon level below the UK Health Security Abency Action Level. Broadband - 34Mbps to the hub from the exchange as advised by the seller. Starlink is usually available (subject to subscription) on the moor up to 100Mbps if required.
Directions
From the centre of Widecombe, take the road signposted for Dartmeet and after 0.7 of a mile, take a left hand turning into Lower Dunstone. The entrance to Lower Dunstone Farm will be found on the left hand side, by the small green and granite cross.
Brochures
Brochure- COUNCIL TAXA payment made to your local authority in order to pay for local services like schools, libraries, and refuse collection. The amount you pay depends on the value of the property.Read more about council Tax in our glossary page.
- Ask agent
- PARKINGDetails of how and where vehicles can be parked, and any associated costs.Read more about parking in our glossary page.
- Yes
- GARDENA property has access to an outdoor space, which could be private or shared.
- Yes
- ACCESSIBILITYHow a property has been adapted to meet the needs of vulnerable or disabled individuals.Read more about accessibility in our glossary page.
- Ask agent
Dunstone, Widecombe-in-the-Moor
NEAREST STATIONS
Distances are straight line measurements from the centre of the postcode- Newton Abbot Station9.8 miles
About the agent
Established in May 1998 by Howard J. Douglas, who has been an Estate Agent in the local area for 38 years, - the company has an enviable success rate and reputation within the community.
We pride ourselves on the friendliness and expertise of our staff. A fact endorsed by the numerous clients who have returned to us time after time to sell or let their property and who appreciate the personal attention and professionalism which is at
Industry affiliations



Notes
Staying secure when looking for property
Ensure you're up to date with our latest advice on how to avoid fraud or scams when looking for property online.
Visit our security centre to find out moreDisclaimer - Property reference RS1320. The information displayed about this property comprises a property advertisement. Rightmove.co.uk makes no warranty as to the accuracy or completeness of the advertisement or any linked or associated information, and Rightmove has no control over the content. This property advertisement does not constitute property particulars. The information is provided and maintained by Howard Douglas, Ashburton. Please contact the selling agent or developer directly to obtain any information which may be available under the terms of The Energy Performance of Buildings (Certificates and Inspections) (England and Wales) Regulations 2007 or the Home Report if in relation to a residential property in Scotland.
*This is the average speed from the provider with the fastest broadband package available at this postcode. The average speed displayed is based on the download speeds of at least 50% of customers at peak time (8pm to 10pm). Fibre/cable services at the postcode are subject to availability and may differ between properties within a postcode. Speeds can be affected by a range of technical and environmental factors. The speed at the property may be lower than that listed above. You can check the estimated speed and confirm availability to a property prior to purchasing on the broadband provider's website. Providers may increase charges. The information is provided and maintained by Decision Technologies Limited. **This is indicative only and based on a 2-person household with multiple devices and simultaneous usage. Broadband performance is affected by multiple factors including number of occupants and devices, simultaneous usage, router range etc. For more information speak to your broadband provider.
Map data ©OpenStreetMap contributors.
