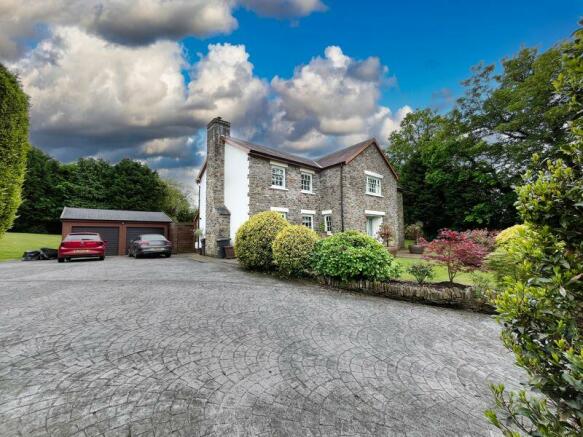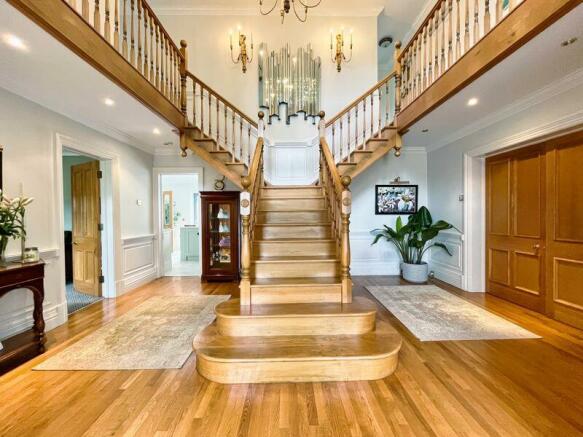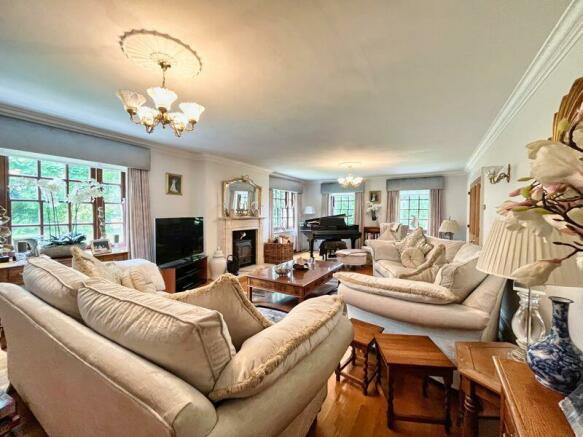
Ystradfellte Road, Neath, SA11 5UW

- PROPERTY TYPE
Detached
- BEDROOMS
5
- BATHROOMS
3
- SIZE
Ask agent
- TENUREDescribes how you own a property. There are different types of tenure - freehold, leasehold, and commonhold.Read more about tenure in our glossary page.
Freehold
Key features
- Substantial detached country house
- Accommodation totalling approximately 3500 ft.²
- Recently refurbished to the highest of standards
- Semi-rural setting within walking distance to the Pontneddfachen Waterfalls
- Convenient commuter access to the A465 at Glynneath
- Landscaped gardens of approximately 1 acre
- Impressive reception hallway and galleried landing
- Three reception rooms and conservatory extension
- Five bedrooms, master bedroom and bedroom two with ensuite bathrooms
- Ample off road parking via private driveway with detached timber double garage and self contained annex
Description
The property is entered via a solid oak door into an impressive and very welcoming reception hallway, with an American oak staircase rising to the first floor galleried landing, solid American oak wood flooring and doorways leading to the lounge, sitting room, kitchen, cloakroom and storage cupboard.
Double doors lead off the hallway through to the living room, with multiple sash window to the front and side elevations, flooding the room with natural light. There is a continuation of the American oak flooring as the hallway and a focal wood burning stove is set within a light marble fireplace to one wall. Double doors to the rear of the room open into the large formal dining area, with a continuation of the same oak wood flooring as the lounge. It offers sash windows to the side and rear elevations, with a set of wooden and part glazed double doors to one side leading into the conservatory extension. The conservatory is a UPVC woodgrain affect framed construction, with glazed roof, slate tiled flooring, plumbed central heating, central fan light and offers beautiful views over the gardens. To the opposite end of the formal dining room, a doorway leads through into the spacious kitchen/breakfast room. It offers an extensive range of base, larder, wall mounted and dresser units, with an island proudly positioned centrally within the room offering additional drawer storage. The kitchen further benefits from an integrated Aga cooking range, a four ring electric hob, sunken sink unit within the island, ceramic tiled flooring and a set of bi-fold doors allow for views and access into the private, enclosed patio area.
Leading off the kitchen/breakfast room, a doorway provides access into the large utility room and boot room. The area has a continuation of the same ceramic tiled flooring as the kitchen and the area houses the modern gas combination boilers, concealed within a large storage cupboard. The utility room has a continuation of fitted base and wall mounted units, complimenting those within the kitchen. All expected white goods are housed here, to include; washing machine and integrated dishwasher and a ceramic belfast sink is set below a side sash window. The boot room area also offers a pedestrian door to the rear, providing access into the enclosed patio area.
Back off the hallway the remaining reception room is currently used as a cosy sitting room. The room enjoys far ranging views from the front sash windows, newly fitted carpet flooring and a contemporary free standing, wood burning stove to one corner. The last two remaining doors provide access to a large cloaks storage cupboard and a useful ground floor cloakroom.
To the first floor, an impressive galleried landing with space for a sitting area has a large sash window to front enjoying far reaching views. The staircase and landing has been crafted using the beautiful American oak and divides left and right. The first floor offers five bedrooms including a Master bedroom suite, with a dual aspect sash windows, recently fitted carpet flooring, walk in dressing area with bespoke floor to ceiling wardrobes and access into a contemporary fitted en-suite bathroom. The bathroom features a free standing bath, double walk in shower cubicle, low level WC and a vanity wash hand basin. There is modern ceramic tiled flooring, a modern vertical radiator, sash window to the side and splashback tiling to all wet areas.
Bedroom two is located to the rear of the property and boasts an abundance of built-in wardrobe cupboards, with sash window to both side and rear elevations. The room benefits from fitted carpet flooring and a doorway to one side provides access into the private en-suite bathroom. The en-suite has been fitted with a free standing roll top bath, low level WC and pedestal wash hand basin. There is full tiling to all walls and flooring and a window to the side.
The three remaining bedrooms will all house a double bed comfortably. Bedrooms three and four have built-in wardrobes and all feature sash windows providing far ranging views. These remaining bedrooms all share the use of the recently refurbished family shower room, with large walk in shower cubicle unit, vanity wash hand basin and low level WC. There is marble tiled flooring, with matching splashback tilling within the shower unit, contemporary gold fixtures including a wall mounted towel rail and shower control handles and a sash window to the rear.
Outside the property sits in grounds totalling approximately one acre. A sweeping driveway is accessed via a set of electric motor controlled double gates that leads from the road up to a large paved parking area, offering ample off road for many cars ahead of a detached, timber constructed double garage. The garage offers two electric roller shutter doors to the front, a pedestrian door to the side and benefits from power supply. Lawned gardens lie the front, side and rear of the property which is bordered by mature hedge row and stock proof fencing. At the rear of the property is an enclosed paved patio area, with paving stones recently upgraded offering an ideal place to relax or keep as an area cordoned off from the vast lawn space.
The previous detached double garage has now been converted into a self-contained annex. The annex currently offers one large bedroom (could be partitioned to create two small double bedrooms) and a large open plan kitchen/living area. Original garage doors have been replaced with windows and sliding patio doors, with the annex benefitting from its own indepedent heating source.
Brochures
Property BrochureFull Details- COUNCIL TAXA payment made to your local authority in order to pay for local services like schools, libraries, and refuse collection. The amount you pay depends on the value of the property.Read more about council Tax in our glossary page.
- Band: G
- PARKINGDetails of how and where vehicles can be parked, and any associated costs.Read more about parking in our glossary page.
- Yes
- GARDENA property has access to an outdoor space, which could be private or shared.
- Yes
- ACCESSIBILITYHow a property has been adapted to meet the needs of vulnerable or disabled individuals.Read more about accessibility in our glossary page.
- Ask agent
Ystradfellte Road, Neath, SA11 5UW
NEAREST STATIONS
Distances are straight line measurements from the centre of the postcode- Treherbert Station6.5 miles
About the agent
Herbert R Thomas is a highly professional independent estate agency established in 1926. We provide a full comprehensive personal service specialising in the sale, valuation and purchase of residential properties in the Vale of Glamorgan.
We are dedicated to making your proposed move, whether it be a sale, sale and purchase or purchase only, as smooth as possible. We enjoy an outstanding reputation based on personal and a high quality service.
Industry affiliations



Notes
Staying secure when looking for property
Ensure you're up to date with our latest advice on how to avoid fraud or scams when looking for property online.
Visit our security centre to find out moreDisclaimer - Property reference 11558115. The information displayed about this property comprises a property advertisement. Rightmove.co.uk makes no warranty as to the accuracy or completeness of the advertisement or any linked or associated information, and Rightmove has no control over the content. This property advertisement does not constitute property particulars. The information is provided and maintained by Herbert R Thomas, Neath. Please contact the selling agent or developer directly to obtain any information which may be available under the terms of The Energy Performance of Buildings (Certificates and Inspections) (England and Wales) Regulations 2007 or the Home Report if in relation to a residential property in Scotland.
*This is the average speed from the provider with the fastest broadband package available at this postcode. The average speed displayed is based on the download speeds of at least 50% of customers at peak time (8pm to 10pm). Fibre/cable services at the postcode are subject to availability and may differ between properties within a postcode. Speeds can be affected by a range of technical and environmental factors. The speed at the property may be lower than that listed above. You can check the estimated speed and confirm availability to a property prior to purchasing on the broadband provider's website. Providers may increase charges. The information is provided and maintained by Decision Technologies Limited. **This is indicative only and based on a 2-person household with multiple devices and simultaneous usage. Broadband performance is affected by multiple factors including number of occupants and devices, simultaneous usage, router range etc. For more information speak to your broadband provider.
Map data ©OpenStreetMap contributors.




