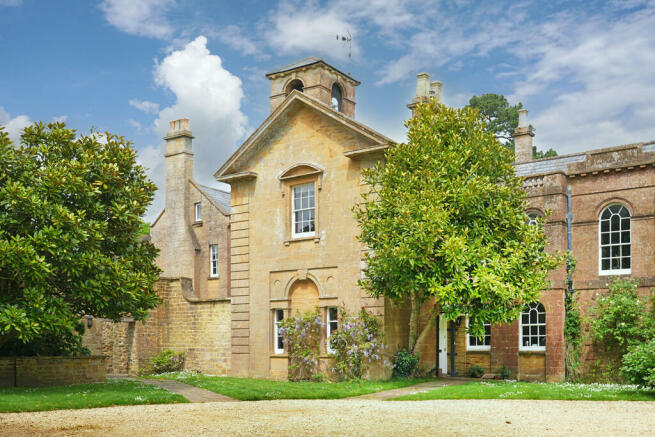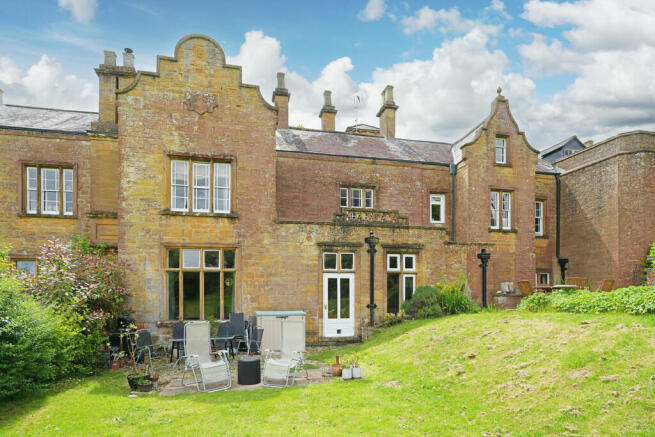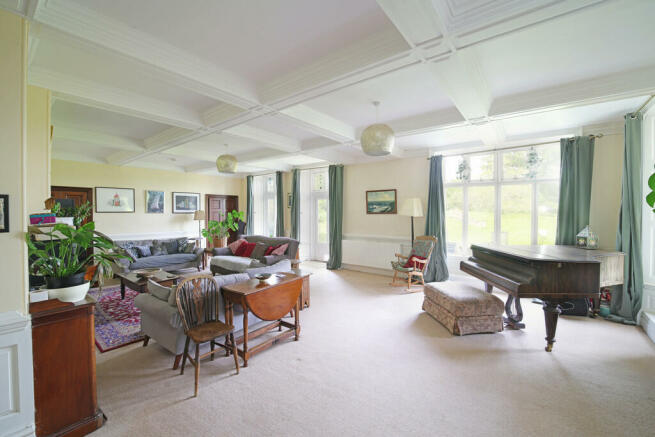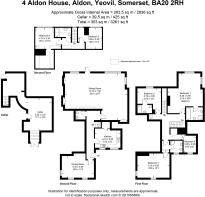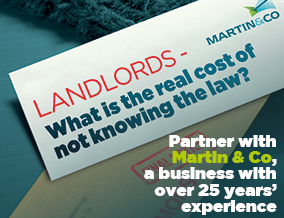
Aldon, Yeovil

- PROPERTY TYPE
Manor House
- BEDROOMS
6
- BATHROOMS
4
- SIZE
Ask agent
- TENUREDescribes how you own a property. There are different types of tenure - freehold, leasehold, and commonhold.Read more about tenure in our glossary page.
Freehold
Key features
- Rural Estate Location
- Dog Walkers Paradise!
- Close to Prestigious Schools
- Mainline Railway Station to London in 2.5 Hours
- 6 Bedrooms, 2 En Suite
- Two Additional Bathrooms
- Period Features Throughout
- Private and Communal Gardens
- Carport and Parking
- Gas Central Heating
Description
Set in the beautiful rolling landscape of the Aldon Estate, 4 Aldon House is exquisitely situated and internally benefits from a myriad of period features, copious space and versatility as a family home.
ENTRANCE HALL The front door to number 4 is approached from the gravel turning circle at the front of the main house.
A large wooden door opens into the ground floor entrance hallway, with high ceilings and wooden floorboards.
Plenty of light is provided by a window above the front door.
Doors lead to the ground floor rooms.
Radiator and neutral decor.
KITCHEN 13' 5" x 9' 2" (4.1m x 2.8m) Well-appointed kitchen with two large arched sash windows to the front and plenty of space for a small casual dining table.
Fitted units with a black marble work surface provide plenty of storage and surface space.
Cream tiled flooring and neutral decor.
Range cooker with extractor hood above, integrated fridge-freezer and spaces for both dishwasher and washing machine.
Large larder under-stair cupboard.
Ceiling spot lights and radiator.
DINING ROOM 16' 8" x 11' 5" (5.1m x 3.5m) Reception room to the front of the house, with three sash windows with wooden shutters.
Moulded high ceiling and coving in addition to a beautiful period fireplace with dog-pattern ceramic tiling.
Fitted picture rail and book shelves.
Neutral carpet and decor, two radiators.
SITTING ROOM 33' 1" x 24' 7" (10.10m x 7.5m) Very large sitting room at the rear of the house, with three windows and door providing huge amounts of light and access to the rear gardens and stunning views.
Wooden panelling to mid-height and large fire place with black surround and mantlepiece.
Three fitted cupboards and arched shelving.
Moulded ceiling, neutral carpet and decor.
Three radiators.
CLOAKROOM Ground floor WC with yellow decor and tiled flooring.
White toilet and pedestal basin.
Extractor fan.
STAIRS AND LANDING Cream carpeted stairs rise to the first floor landing, with a second set rising again to the second floor above.
Neutral decor.
Small loft hatch giving void access from the first floor in addition to sky light above the landing outside bedroom 2 ensuring continuity of light and space around the property.
Large airing cupboard housing the Worcester gas boiler, hot water tank and associated plumbing.
MASTER BEDROOM 20' 11" x 18' 6" (6.4m x 5.65m) Large master bedroom with dual aspect windows looking out to the rear.
Neutral carpet and decor.
Raised area with feature fireplace.
Radiator and door to en suite bathroom.
EN SUITE With shower enclosure and white suite of bath, toilet and pedestal basin.
Wood-effect vinyl flooring and cream tiling.
Chrome heated towel rail and extractor fan.
BEDROOM TWO 15' 5" x 13' 1" (4.7m x 4m) Double bedroom with rear aspect window.
Pale blue walls and neutral carpet.
Radiator and door to en suite shower room.
EN SUITE With shower cubicle, white toilet and pedestal basin.
White decor and tiling.
Chrome heated towel rail and extractor fan.
BEDROOM THREE 16' 8" x 13' 1" (5.1m x 4m) Large double bedroom with two windows to the front and side.
Cream carpet and pale purple walls.
Feature fireplace and radiator.
BEDROOM FOUR 9' 10" x 6' 6" (3m x 2m) Single bedroom with front aspect arched window.
Neutral carpet and decor.
Radiator.
BATHROOM First floor bathroom with shower cubicle, white pedestal basin and toilet.
Arched window to the front.
Vinyl flooring and white walls.
Extractor fan and chrome heated towel rail.
BEDROOM FIVE 12' 7" x 11' 1" (3.85m x 3.4m) Double bedroom two windows to the side.
Yellow walls and neutral carpet.
Radiator.
BEDROOOM SIX 13' 5" x 10' 9" (4.1m x 3.3m) Double bedroom with window to the side.
Reduced head room to eaves.
Opening into dressing room / storage area also within the eaves.
Radiators in bedroom and storage area.
Neutral carpet and decor.
BATHROOM Second floor bathroom shared by beds 5 and 6.
Reduced head height in eaves.
Bath and fitted unit with sink and cupboard.
Cream tiling and wood-effect vinyl flooring.
Extractor fan and chrome heated towel rail.
CELLAR 17' 0" x 13' 5" (5.2m x 4.1m) Large cellar beneath the property with external stairs leading down from the side of the house.
Useful storage space. Electric lighting.
N.b. that the neighbouring house has right of access through number 4's cellar to reach their cellar area.
OUTSIDE One of the main benefits of living at Aldon House is exclusive access to the grounds surrounding the house, as communal gardens, including extensive lawns, tennis court, long driveway (from Dorchester Road) and mature woodland.
There is a £125pcm grounds maintenance charge.
Number 4 benefits from an allocated carport and additional resident parking space. There is plenty of visitor parking to the side of the driveway approaching the house.
To the rear of the house is an area of private garden, laid to lawn and approximately 10m by 8m extending out from the rear patio.
Brochures
Sales Brochure - ...- COUNCIL TAXA payment made to your local authority in order to pay for local services like schools, libraries, and refuse collection. The amount you pay depends on the value of the property.Read more about council Tax in our glossary page.
- Band: G
- PARKINGDetails of how and where vehicles can be parked, and any associated costs.Read more about parking in our glossary page.
- Covered,Off street
- GARDENA property has access to an outdoor space, which could be private or shared.
- Yes
- ACCESSIBILITYHow a property has been adapted to meet the needs of vulnerable or disabled individuals.Read more about accessibility in our glossary page.
- Ask agent
Aldon, Yeovil
NEAREST STATIONS
Distances are straight line measurements from the centre of the postcode- Yeovil Junction Station1.1 miles
- Yeovil Pen Mill Station1.3 miles
- Thornford Station2.8 miles
About the agent
Located on Princes Street in the busy town centre, Martin & Co Yeovil is a locally-owned franchise of a nationwide chain of estate and letting agents.
Backed by the 25 years extensive experience in the property market of Martin & Co (UK) Ltd, the Yeovil office are happy to be able to offer the expert advice expected of an agent dedicated to the local market, people and area. Martin & Co Yeovil offer an unrivalled service to sellers, buyers, landlords, tenants and property investors.
Notes
Staying secure when looking for property
Ensure you're up to date with our latest advice on how to avoid fraud or scams when looking for property online.
Visit our security centre to find out moreDisclaimer - Property reference 100649003881. The information displayed about this property comprises a property advertisement. Rightmove.co.uk makes no warranty as to the accuracy or completeness of the advertisement or any linked or associated information, and Rightmove has no control over the content. This property advertisement does not constitute property particulars. The information is provided and maintained by Martin & Co, Yeovil. Please contact the selling agent or developer directly to obtain any information which may be available under the terms of The Energy Performance of Buildings (Certificates and Inspections) (England and Wales) Regulations 2007 or the Home Report if in relation to a residential property in Scotland.
*This is the average speed from the provider with the fastest broadband package available at this postcode. The average speed displayed is based on the download speeds of at least 50% of customers at peak time (8pm to 10pm). Fibre/cable services at the postcode are subject to availability and may differ between properties within a postcode. Speeds can be affected by a range of technical and environmental factors. The speed at the property may be lower than that listed above. You can check the estimated speed and confirm availability to a property prior to purchasing on the broadband provider's website. Providers may increase charges. The information is provided and maintained by Decision Technologies Limited. **This is indicative only and based on a 2-person household with multiple devices and simultaneous usage. Broadband performance is affected by multiple factors including number of occupants and devices, simultaneous usage, router range etc. For more information speak to your broadband provider.
Map data ©OpenStreetMap contributors.
