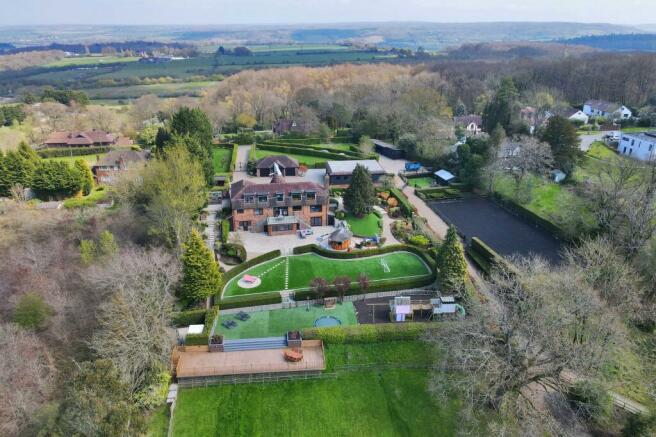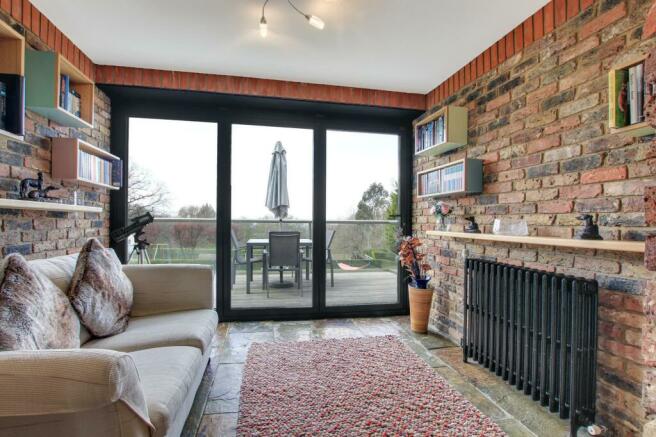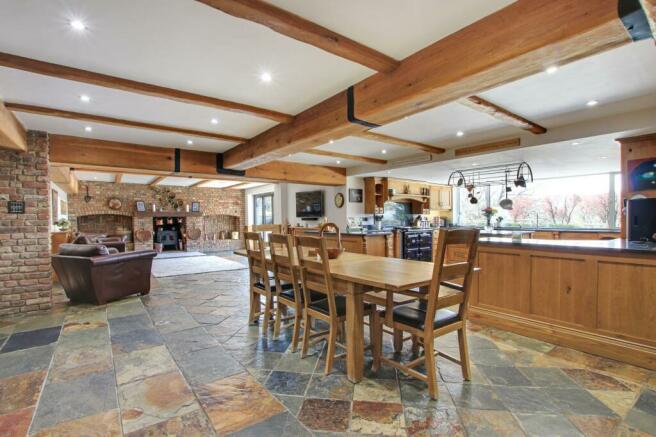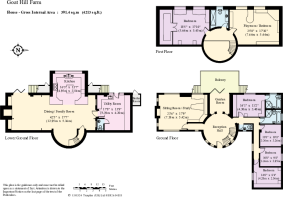
Well Hill Lane, Chelsfield, Kent, BR6

- PROPERTY TYPE
Detached
- BEDROOMS
7
- BATHROOMS
4
- SIZE
Ask agent
- TENUREDescribes how you own a property. There are different types of tenure - freehold, leasehold, and commonhold.Read more about tenure in our glossary page.
Freehold
Key features
- 5 - 7 bedrooms
- 3 - 5 reception rooms
- 3 - 4 bathrooms
- 15.00 acres
- Outbuildings
- Detached
- Double Garage
- Equestrian
- Garden
- Parking
Description
The property is entered through a private driveway and a pair of electric metal gates. A secondary driveway (alongside a recently planted orchard) provides access to the stables, ideal for horse lorries and agricultural vehicles. Ample parking is found in front of the house alongside a triple garage which has been recently updated inside with fitted units to maximise the use of the space.
On the lower ground floor the family kitchen/dining room, with riven slate floors and fireplace with wood burner, stretches nearly the width of the house with bifold doors opening out onto the wide stone terrace. The kitchen is custom made by Great British Kitchens and includes integrated Miele appliances and granite surfaces, along with a 3-oven electric aga. A large picture window in the kitchen acts as an excellent west facing outlook. A utility room with storage (and additional WC) provides a secondary entrance to the house, ideal for children or dogs.
The house is entered through the roundel (with personalised cowl) and gives a clear view out over the grounds. A reading room with exposed brickwork opens out onto a west facing terrace with steps leading down to the garden. A tiled staircase leads down to the lower ground floor whilst a bespoke curved oak staircase leads up. Corridors, link to both the north and south wings.
The North wing then houses a guest bedroom with travertine tiled flooring, with accompanying en suite and large west facing windows. A trio of additional bedrooms, all doubles in size, then share a family bathroom off the hallway with a guest WC. On the South wing, there is a fantastic office/living room, fitted with bespoke furniture and benefitting from wonderful views through the triple aspect windows which pour natural light into this space.
At the top of the house the stairs lead to the principal bedroom with travertine tiled flooring, a handmade walk-in wardrobe and accompanying bathroom. The bedroom enjoys far reaching views towards London where, on a clear day/night, it is possible to see Canary Wharf and the City. Alongside the principal suite sits a light and bright room, currently in use as a children's playroom. This could be used in any number of formats, from additional bedrooms to a study/workroom/cinema room.
Steps lead through iron gates to either side of the house, with well-stocked flower beds framing the way towards the large paved terrace which is perfect for dining and entertaining. To the centre a gate leads into a hedged area of artificial lawn, ideal for playing with the children, with a set of gates leading to a further area of artificial lawn with a play area and steps leading down to an elevated Millboard decked terrace with incredible views over the paddocks and countryside beyond, perfect for sundowners and Summer evenings.
The grounds cover approximately 15 acres of paddocks and woodland. These areas can be accessed from a gravel track running from the stables which leads to seven paddocks which are separated with post and rail fencing with a number of field shelters, all with automatic water troughs. Paths run through the mature woodland and a pedestrian track runs around the boundaries, ideal for walking dogs.
The main stable block includes a groom's residence/additional accommodation with kitchen/living area, shower room and an additional room, currently in use as a games room/gym for the main house which was updated in 2020. Three well sized stables sit on the east side of the building. An additional pair of stable blocks (six stables of which two are suitable for ponies) sit on either side of a concrete turning area whilst a full size floodlit rubber chipping menage is to be found complete with a decked viewing gallery.
Within easy reach of Chelsfield train station, which connects to London Bridge in just 19 minutes. Close at hand, Chelsfield is a vibrant village whilst both Orpington to the north and Sevenoaks to the South provide additional amenities, restaurants, and shopping together with additional rail links into London. Junction 4 of the M25 is within a few miles and gives easy access to both Gatwick and Heathrow airports as well as the wider UK motorway network whilst the M20 links with the Channel ports.
The property is sat within the catchment area for Kent Grammer Schools as well as St Olaves Grammer School and Newstead Woods School for Girls, along with Sevenoaks which has a wide array of excellent state and private schools, including Sevenoaks School, The New Beacon, Granville, Sevenoaks Prep, and Walthamstow Hall.
Brochures
More Details- COUNCIL TAXA payment made to your local authority in order to pay for local services like schools, libraries, and refuse collection. The amount you pay depends on the value of the property.Read more about council Tax in our glossary page.
- Ask agent
- PARKINGDetails of how and where vehicles can be parked, and any associated costs.Read more about parking in our glossary page.
- Yes
- GARDENA property has access to an outdoor space, which could be private or shared.
- Yes
- ACCESSIBILITYHow a property has been adapted to meet the needs of vulnerable or disabled individuals.Read more about accessibility in our glossary page.
- Ask agent
Well Hill Lane, Chelsfield, Kent, BR6
NEAREST STATIONS
Distances are straight line measurements from the centre of the postcode- Knockholt Station0.8 miles
- Chelsfield Station1.7 miles
- Shoreham Station2.3 miles



We are passionate about property. Our foundations are built on supporting clients in one of the most significant decisions they’ll make in their lifetime. As your partners in property, we act with integrity and are here to help you achieve the very best price for your home in the quickest possible time. We offer a range of services for your property requirements. If you are selling, buying or letting a home, or you need some frank advice and insight on the current property market from our team, please get in touch. We’d love to hear from you.
Why Knight Frank
One of the oldest property agencies with offices across the country, our unique Partnership structure allows us to put clients at the heart of what we do.
Track record
Clients come back to us again and again. We are renowned for marketing the best property around the world and sell the majority of properties available over £5 million.
Technology
We constantly drive innovation in marketing property, from our multi-lingual global search to our truly global app for iPad and iPhone.
Research
We lead the field in understanding key drivers of the residential property market, helping you to sell or let your property in the best way possible.
Global, national and local reach
Through our global network of 370 offices we match clients to properties in the UK and around the world.
Multi-lingual property search
Multi-lingual global search and ability to view property details in over 24 languages, including Mandarin and Russian.
World-class marketing campaigns
Advertising in glossy magazines, portals, and prime property websites across the globe.
Notes
Staying secure when looking for property
Ensure you're up to date with our latest advice on how to avoid fraud or scams when looking for property online.
Visit our security centre to find out moreDisclaimer - Property reference SEV012352436. The information displayed about this property comprises a property advertisement. Rightmove.co.uk makes no warranty as to the accuracy or completeness of the advertisement or any linked or associated information, and Rightmove has no control over the content. This property advertisement does not constitute property particulars. The information is provided and maintained by Knight Frank, Sevenoaks. Please contact the selling agent or developer directly to obtain any information which may be available under the terms of The Energy Performance of Buildings (Certificates and Inspections) (England and Wales) Regulations 2007 or the Home Report if in relation to a residential property in Scotland.
*This is the average speed from the provider with the fastest broadband package available at this postcode. The average speed displayed is based on the download speeds of at least 50% of customers at peak time (8pm to 10pm). Fibre/cable services at the postcode are subject to availability and may differ between properties within a postcode. Speeds can be affected by a range of technical and environmental factors. The speed at the property may be lower than that listed above. You can check the estimated speed and confirm availability to a property prior to purchasing on the broadband provider's website. Providers may increase charges. The information is provided and maintained by Decision Technologies Limited. **This is indicative only and based on a 2-person household with multiple devices and simultaneous usage. Broadband performance is affected by multiple factors including number of occupants and devices, simultaneous usage, router range etc. For more information speak to your broadband provider.
Map data ©OpenStreetMap contributors.





