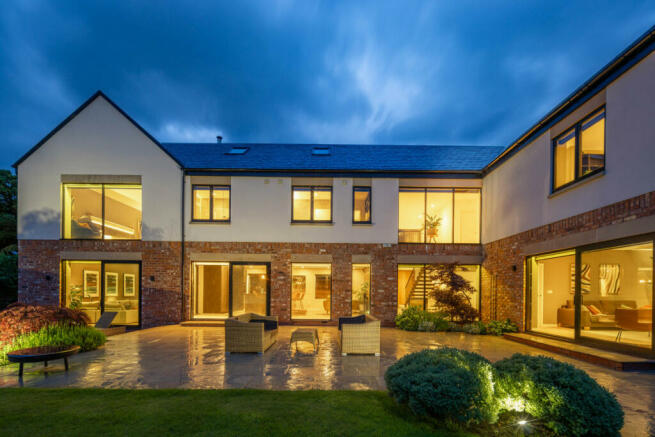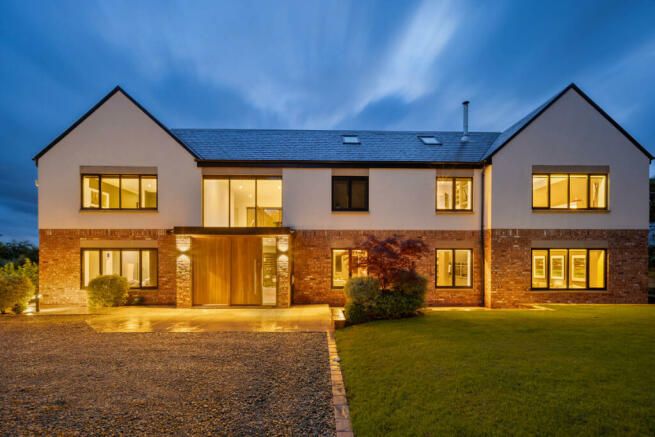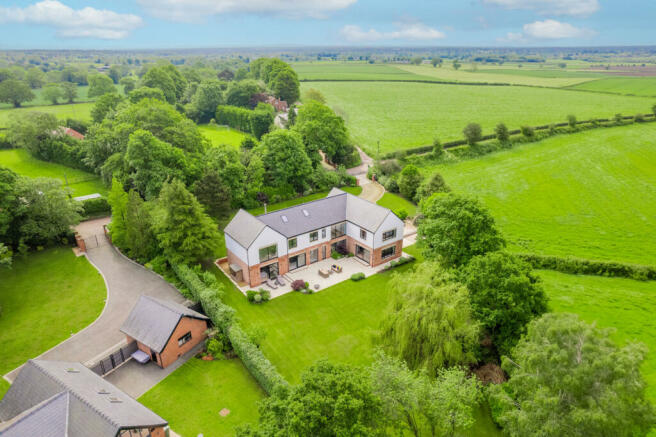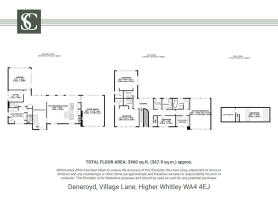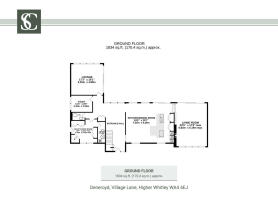Exquisite 4,000 square feet Higher Whitley home

- PROPERTY TYPE
Detached
- BEDROOMS
5
- BATHROOMS
4
- SIZE
3,960 sq ft
368 sq m
- TENUREDescribes how you own a property. There are different types of tenure - freehold, leasehold, and commonhold.Read more about tenure in our glossary page.
Freehold
Key features
- See the video tour of Deneroyd
- Nearly 3/4 acre plot
- 4,000 square feet of internal living space
- 5 bedrooms and 4 bathrooms
- Triple garage block base with power and water
- Large mature gardens
- Private yet accessible for commuting, school and amenities
Description
Discover Deneroyd - a bespoke built home, set in large wraparound grounds providing perfect privacy in the chocolate box Cheshire village of Higher Whitley.
Nestled on a substantial plot, it is tucked off a quiet lane, set in delightful gardens that are privately screened from view by mature hedging and imposing trees.
Designed and constructed in 2018, Deneroyd is an aesthetically alluring, striking and imposing home, with its eye-pleasing symmetry and three-way juxtaposition between Cheshire brick, clean white render and windows topped and tailed in stone sills.
A Design for Life
Distinguished by its contemporary clean lines, pretention-free design and easy flow interior, Deneroyd is a home with understated fanfare and fuss, yet maximum functionality.
Sweep through the entrance and along the lengthy gravel driveway, leading to a capacious parking area with an electric charging point and room for at least eight cars, surrounded by lawns, planted trees and shrubs. Future-proofed for its next owners, there is also a large concrete hardstanding, served by power and water, for the addition of a car port, large three-four car garage or garage with annex.
OWNER QUOTE: “It’s such a functional family home, where everyone can be together and sociable, but also be private and secluded too.”
Inside, each bedroom is super-sized, all with access to their own private bathroom. The layout of the home has been carefully considered, with the master suite positioned at one end of the home away from the guest bedrooms, for privacy. A sitting room situated to each end of the home allows multiple options for entertaining.
Step into the Light
The oversized front door sets the standard for the spacious living that awaits at Deneroyd, opening into the large and light filled entrance hall, where a wall of floor to ceiling windows brings the outdoors in – providing an instant view over the large private garden.
Substantial flooring tiles, warmed by underfloor heating, amplify the roominess of the area, aided by a double height ceiling above to create an enormous sense of space.
OWNER QUOTE: “We wanted to have a nice flow through the home and retain the feeling of space – we paid particular attention to how it felt walking around the home from room to room and the use of each space.”
Feast your Eyes
Turning right, feast your eyes on the stunning family kitchen. A room centred around social family living, the main central island worktop provides a large preparation and cooking space, with a breakfast bar opposite offering seating for six.
The main social space, with a snug area to the side, enables you to cook, dine, relax and chat at the same time. This open plan room is subtly zoned to allow a family to share the same room, whilst functioning independently in different areas: somewhat removed yet remaining together as one. Underfloor heating gently warms the room.
Culinary Ease
A host of appliances sleekly incorporated into the stunning slate grey working area serve every culinary need. A cleverly designed breakfast cupboard, whose doors slide back to reveal an LED-lit “kitchen within the kitchen”, offers additional workspace and storage that can be hidden away in an instant.
The Quooker instant boiling tap shaves valuable minutes off the preparation of your morning cup of tea, whilst the Neff induction hob’s downdraft extractor removes odours from cooking without the need for an overhead fan.
Further appliances include a Neff warming plate, Neff built-in microwave, two Neff ovens, a fridge, freezer and a Neff dishwasher.
Step Outside
Walls of glass draw an abundance of light in, with direct access out to the sunny terrace from the sliding doors.
Also opening up to the garden through sliding doors, the lounge can be found just off the kitchen where engineered oak flooring flows underfoot, warmed by underfloor heating, and garden views greet you to the front.
A contemporary slate-tiled media wall contains an inset multifuel stove, providing a warm and inviting real-fire focal point for the winter months. The media wall also offers recessed space for a large 75” television and speaker bar, and is currently set up with a HEOS surround-sound system.
Inspirational Views
Returning back through the kitchen, retrace your steps to the welcoming embrace of the entrance hall, where to the left a peaceful study overlooks the formal planting of the driveway, whose variegated colour and maturity provides such privacy.
Next door to the study, a second lounge awaits, with engineered oak flooring, underfloor heating and wide windows overlooking the garden to one wall. Bringing the room in harmony with the outdoors, a set of sliding doors connect the room with the patio, perfect for entertaining and alfresco dining.
Make your way back to the entrance hall where you will find the boot room on your right. Brimming with bespoke, engineered storage, this room is also filled with an abundance of light from the wide windows to the garden which can be accessed swiftly via the rear door.
Practical Features
A separate plant room contains the in-house electrical systems, boiler, underfloor heating system, CAT5 network, Wi-Fi network, alarm and CCTV systems. It also houses the central Control 4 system server, which currently operates the made to measure electric blinds that feature throughout the home.
The blind fabrics are a mix of smoky gauze - to retain the delightful views, soften the light and provide maximum privacy - and blackout blinds which provide maximum light blocking for bedrooms. All blinds are controlled by the industry standard Control4 app, providing maximum control and ease of operation individually or in groups.
Also downstairs, sneak a peek at the handy WC with wash basin, retaining matching storage to the boot room.
A wide, steel, matt-black open-tread staircase featuring engineered wood treads runs up to the first floor. Accompanied by a matt-black steel bannister, the staircase curves seamlessly at the horizon into a railing that runs along the gallery landing. Full height windows bring the outdoors in once more, drawing in a profusion of light.
Rest and Relax
Ahead from the stairs the first of the bedrooms awaits; bountiful, bright and dressed in nude tones with engineered wood flooring underfoot. Offering generous fitted storage and verdant views over the garden, guests can refresh in the underfloor heated ensuite, containing fitted storage, bath with overhead shower, wash basin and WC.
Across the landing, arrive at the second of the spacious bedrooms, dressed in white and teal tones, with views out to the garden and fields at the front. Bedroom two is also furnished with its own ensuite with underfloor heating, fitted storage, bath with overhead shower, wash basin and WC.
Along the inner landing, arrive at the fantastically functional laundry room, brimming with inbuilt shelving and storage and plumbed for two washing machines and two dryers.
Refresh your Senses
Next door, the large family bathroom is a vision of seamless sophistication. It is elegantly tiled throughout with a wet room shower, alcove shelving, additional storage, wash basin and WC, alongside a chrome heated towel radiator and underfloor heating.
Opposite the bathroom, discover a third bedroom currently serving as a home office, offering pretty views out over the private front garden.
Comforting Cocoon
Sequestered away at the end of the landing, a door opens to the master suite, a spacious and serene sanctuary. With walls of windows to two sides, the outdoors and indoors combine mellifluously, bringing the westerly sunsets into the large room on balmy summer evenings.
Airy and light, with a high, vaulted ceiling, engineered wood flooring flows underfoot, with plenty of space for your super-king-size bed and a variety of complementary furniture and storage.
Abundant storage also awaits in the dressing room, with bespoke shelving and hanging space, whilst luxurious refreshment invites you into the sleek wet room ensuite, furnished with drench shower and separate freestanding tub, alongside a dual washbasin vanity unit, bespoke colour co-ordinated radiator, underfloor heating and WC.
From the top of the main staircase, a second set of stairs lead up to the second floor, where a fifth bedroom serves as a secluded and versatile retreat. Several Velux windows bathe the room in natural light, offering unrivalled views over the surrounding Cheshire countryside. On this floor, additional ample storage space is also provided in the loft.
Sunshine, Shelter and Shade
An oasis of calm, soft lighting on automatic dusk-triggered timers illuminate the plants and driveway at night for a spectacular yet subtle effect.
To the front, a variety of carefully curated trees including larch, laurel and plum create a captivating show of colour, lifted by the fiery red of the Japanese acers.
Stretch out on the large patio in the rear garden, running along the home and accessible from all the main entertaining spaces. A lush green lawn flows off the patio, providing space for children to play and featuring a striking willow tree, resplendent in summertime.
Ten-foot-high hedging skirts the boundaries of Deneroyd on all sides, providing unrivalled privacy, screening, shelter and shade.
Mature trees feature along the hedges and within the garden, including apple and plum trees, issuing a dappled light over the lawn on warm, late summer afternoons. There is also a handy log store to the side garden.
A haven for nature, the garden is teeming with wildlife. Backing onto fields on two sides, Deneroyd regularly hosts visits from rabbits, pheasants, moorhens and ducks who venture into the garden at points throughout the year.
Spacious, yet not sprawling, the stunning wraparound gardens provide such privacy whilst retaining a level of low-maintenance manageability.
Out and About
Ranked at number one in the PropertyDetective.com’s list of best places to live in England 2015, Higher Whitley retains its chocolate box pretty appeal.
The report cited the village’s 'Outstanding' schools, low crime rates, large green spaces and activities for children as reasons for its inclusion in the number one spot. Deneroyd takes full advantage of these facets, nestled along a quiet country lane within an easy quarter mile walk of the village centre.
A mere 200 yards down the road is the thriving village hall, which hosts a number of societies, clubs and activities, whilst a little further on, and ideal for those with younger children, you come to the local primary school.
New parents can push their prams to the pretty pond on the village green and feed the ducks. The renowned Hollies Farm Shop is a short drive or pleasant walk away.
Rural but not remote, Deneroyd is conveniently placed an easy five-minute drive from J10 of the M56, connecting you to Manchester in around 45 minutes, and, in the opposite direction, Chester and North Wales.
Discover the shops, restaurants and bars available close by, with Deneroyd just a 10-15 minute taxi ride from the affluent town of Stockton Heath and equidistant to the shops and amenities of Northwich in the opposite direction.
Commuters are ideally situated for international travel, just 20-25 minutes’ drive from both Manchester Airport and Liverpool Airport.
An aesthetically stunning, light-filled, spacious and striking home with grand rooms and a flawlessly free flow within, Deneroyd is a home of space and balance, where the indoors and outdoors harmonise, and the juxtaposition of trees, plants and materials carve out its character and identity. Integrating traditional Cheshire with modern design, Deneroyd challenges perceptions of contemporary aesthetics with its warmth, welcome and functionality.
*Please note, there is a concrete base for a triple garage with water and power. Any buyer would need to consult with the local authority in terms of planning requirements for a garage.
Disclaimer
The information Storeys of Cheshire has provided is for general informational purposes only and does not form part of any offer or contract. The agent has not tested any equipment or services and cannot verify their working order or suitability. Buyers should consult their solicitor or surveyor for verification.
Photographs shown are for illustration purposes only and may not reflect the items included in the property sale. Please note that lifestyle descriptions are provided as a general indication.
Regarding planning and building consents, buyers should conduct their own inquiries with the relevant authorities.
All measurements are approximate.
Properties are offered subject to contract, and neither Storeys of Cheshire nor its employees or associated partners have the authority to provide any representations or warranties.
Brochures
Brochure 1- COUNCIL TAXA payment made to your local authority in order to pay for local services like schools, libraries, and refuse collection. The amount you pay depends on the value of the property.Read more about council Tax in our glossary page.
- Ask agent
- PARKINGDetails of how and where vehicles can be parked, and any associated costs.Read more about parking in our glossary page.
- Yes
- GARDENA property has access to an outdoor space, which could be private or shared.
- Yes
- ACCESSIBILITYHow a property has been adapted to meet the needs of vulnerable or disabled individuals.Read more about accessibility in our glossary page.
- Ask agent
Exquisite 4,000 square feet Higher Whitley home
NEAREST STATIONS
Distances are straight line measurements from the centre of the postcode- Acton Bridge Station3.3 miles
- Runcorn East Station3.8 miles
- Greenbank Station4.5 miles
About the agent
We founded Storeys with one simple aim, to offer clients a service which goes above and beyond normal expectations and leads to the highest possible price for their home.
By only dealing with a select type of Cheshire property and by working with a handful of clients at any one time, we are able to take the time to understand their true motivation for selling.
We're always looking for interesting and beautiful homes that inspire us, could you be the next to join our port
Notes
Staying secure when looking for property
Ensure you're up to date with our latest advice on how to avoid fraud or scams when looking for property online.
Visit our security centre to find out moreDisclaimer - Property reference RX378084. The information displayed about this property comprises a property advertisement. Rightmove.co.uk makes no warranty as to the accuracy or completeness of the advertisement or any linked or associated information, and Rightmove has no control over the content. This property advertisement does not constitute property particulars. The information is provided and maintained by Storeys of Cheshire, Cheshire. Please contact the selling agent or developer directly to obtain any information which may be available under the terms of The Energy Performance of Buildings (Certificates and Inspections) (England and Wales) Regulations 2007 or the Home Report if in relation to a residential property in Scotland.
*This is the average speed from the provider with the fastest broadband package available at this postcode. The average speed displayed is based on the download speeds of at least 50% of customers at peak time (8pm to 10pm). Fibre/cable services at the postcode are subject to availability and may differ between properties within a postcode. Speeds can be affected by a range of technical and environmental factors. The speed at the property may be lower than that listed above. You can check the estimated speed and confirm availability to a property prior to purchasing on the broadband provider's website. Providers may increase charges. The information is provided and maintained by Decision Technologies Limited. **This is indicative only and based on a 2-person household with multiple devices and simultaneous usage. Broadband performance is affected by multiple factors including number of occupants and devices, simultaneous usage, router range etc. For more information speak to your broadband provider.
Map data ©OpenStreetMap contributors.
