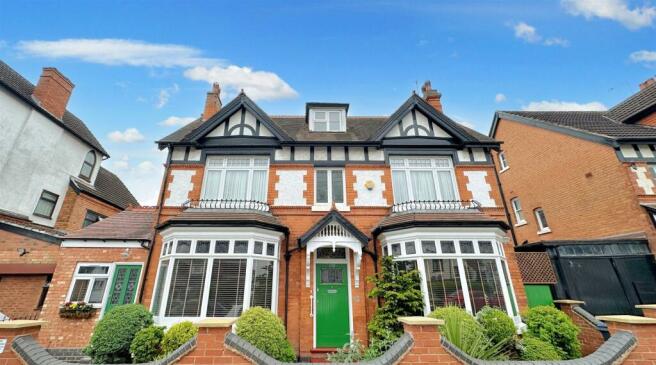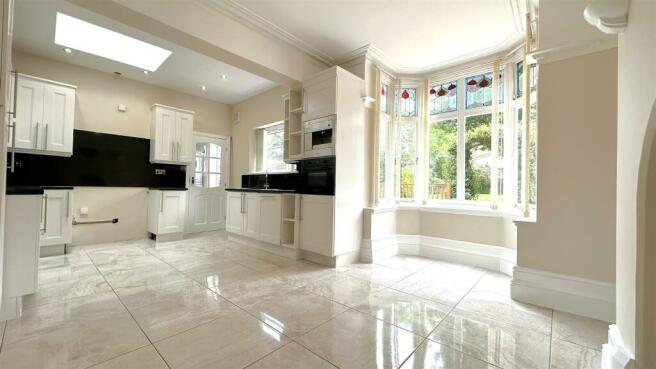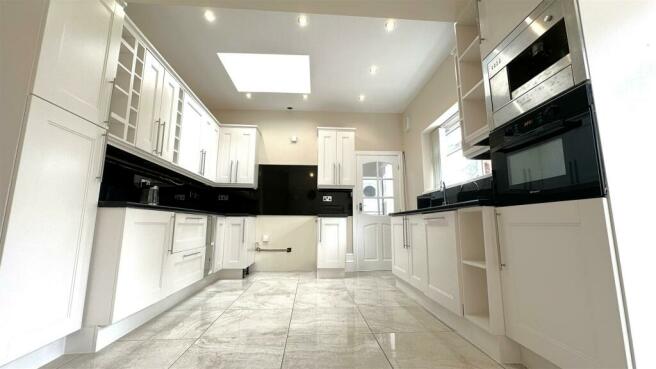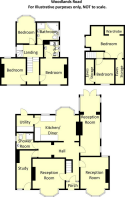Woodlands Road, Sparkhill

- PROPERTY TYPE
House
- BEDROOMS
5
- BATHROOMS
3
- SIZE
Ask agent
- TENUREDescribes how you own a property. There are different types of tenure - freehold, leasehold, and commonhold.Read more about tenure in our glossary page.
Freehold
Key features
- Stunning Period Home
- Five Bedrooms
- Double-Fronted
- No Chain
- Further Planning Permission Granted
- Three Recpetion Rooms
- Lovely Gardens
- Much Improved
- Must View!
Description
Approach - This fabulous period double fronted detached family home is approached via a low level decorative brick walling to boundary leading on to a front driveway being brick block paved with well stocked mature flowerbeds to all borders incorporating flowering shrubs, trees and plants and a pathway leading to a side wooden entrance gate giving access to the side and rear garden, then steps leading up to a ornate storm porch and an original style hardwood front entry door with stained glass leaded light window inset and window above opens into:
Entrance Vestibule - With original Minton tiled floor covering, meter storage box, cornice to ceiling, ceiling light point and frosted hardwood wooden entry door complete with leaded light stained glass windows to the sides and above opening into:
Main Entrance Hall - With an impressive balustrading staircase giving rise to the first floor, ceiling light point with ceiling rose, decorative picture rail, central heating radiator, original Minton style floor covering, open under stairs storage area, recessed spots to ceiling, cornice to ceiling and hardwood interiors doors opening into:
Front Reception One - 4.14 x 5.75 to bay (13'6" x 18'10" to bay) - With original style single glazed bay window to the front aspect incorporating stained glass leaded light windows, Victorian style central heating radiator, hardwood floor covering, decorative picture rail. cornice to ceiling, ceiling light point with ceiling rose and inset gas cast iron fireplace with on raised hearth with stone effect surround and mantle piece.
Dual Aspect Reception Room Two - 4.1 x 5.67 (13'5" x 18'7") - With original stained glass leaded light window to the rear aspect, original style single glazed bay window with stained glass leaded light inset to the front aspect, cornice to ceiling, decorative picture rail, ceiling light point with ceiling rose, central heating radiator, hardwood wooden floor covering and inset contemporary living flame gas fire.
Rear Extended Reception Room - 8.63 x 2.98 (28'3" x 9'9") - With two double glazed windows to the side aspect, vaulted ceiling to the rear extension, double glazed French doors with accompanying double glazed windows to side and rear respectively, cornice to ceiling, decorative picture rail, tiled floor covering, inset gas log burning stove with exposed brick and mantle piece, wall mounted up-lighters, tiled floor covering and central heating radiator.
Inner Vestibule Hallway - With bespoke tiled flooring, wall mounted light point, sun light tube, loft access point and interior door opening into:
Side Home Office - 5.64 x 2.75 (18'6" x 9'0") - With stained glass leaded light wooden door giving access to the front driveway with accompanying double glazed side window, ceiling light point, tiled floor covering and central heating radiator.
Contemporary Ground Floor Shower Room - 2.7 max x 2.2 (8'10" max x 7'2") - From inner vestibule door opens into shower room with double walk-in shower with Triton electric shower over, push button low flush WC, wash hand basin on vanity unit with under sink storage and hot and cold mixer, contemporary chrome heated towel rail, sun light, recessed spots to ceiling and fully tiled to splash backs and floor.
Kitchen/Dining Room - 4.8 max into bay x 6.2 max (15'8" max into bay x 2 - With open archway into a superb kitchen/diner with feature arch to chimney breast, decorative plate rail, single glazed original style bay window with leaded light stained glass insets to the rear, tiled floor covering, ceiling light point, cornice to ceiling and open walkway into kitchen. With a contemporary selection of white shaker style wall and base units with quartz effect work surfaces and splash backs, inset one and a half bowl sink and drainer, integrated Bomatic coffee machine and microwave, integrated dishwasher, tiled floor covering, double glazed window to the rear aspect, recessed spots to ceiling, vaulted ceiling with double glazed Velux roof light and glazed interior door opens into:
Utility Room - 2.32 x 2.02 (7'7" x 6'7") - With continued tiled floor covering, work surface, inset two ring burner gas hob, wall mounted storage cupboard, plumbing facility for tumble dryer, washing machine and fridge and freezer, ceiling light point and UPVC double glazed exterior door giving access to the rear garden.
Rear Garden - With raised hardwood rear decking with decorative balustrades with inset LED lighting, then stepping down to a further patio area which leads to the side return to the front driveway. Decorative planted archway and steps leads up to main garden area with superb lawned area with mature decorative flowerbeds to all borders with a varied selection of mature trees, plants and flowering shrubs, then in-turn leading to rear garden with hard-standing for pitch roof garden shed.
First Floor Accommodation - From hallway superb balustrading turning staircase gives rise to the first floor landing with under stairs storage cupboard, frosted single glazed sash window to the with stained glass leaded effect insets to the side, double glazed leaded light window to the front aspect, central heating radiator, two ceiling light points, decorative archway with corbels, decorative picture rail, door opening into boiler cupboard housing Vaillant combination boiler and water pressure tank and interior door opening into:
Master Bedroom - 4.2 x 4.32 (13'9" x 14'2") - With double glazed window to the front aspect, central heating radiator, further double glazed window to the rear, cornice to ceiling, ceiling light point, decorative picture rail, inset electric fireplace with decorative mantle piece and surround and door and step leading into:
En-Suite - 2.73 x 2.1 (8'11" x 6'10") - With double walk-in shower with mains power shower, wall hung bidet, wall hung hidden cistern WC, wash hand basin on vanity unit with underneath storage and hot and cold mixer, frosted double glazed window to the side aspect, Victoria style heated chrome radiator and towel rail, recessed spots to ceiling, fully tiled to walls and splash backs.
Bedroom Two - 4.38 x 4.15 (14'4" x 13'7") - With central heating radiator, double glazed window to the front aspect and further double glazed windows to the rear, ceiling light point, cornice to ceiling and decorative picture rail.
Bedroom Three - 3.22 x 4.42 into bay (10'6" x 14'6" into bay) - With double glazed bay window to the rear aspect, central heating radiator, cornice to ceiling, ceiling light point and decorative picture rail.
Bathroom - 2.98 x 3.54 (9'9" x 11'7") - With hidden cistern WC, wall hung bidet, corner entry Jacuzzi bath with hot and cold taps, double sinks with hot and cold mixer taps, walk-in double shower with mains power shower, fully tiled to floor and splash-backs, Victorian style heated radiator, frosted double glazed window to the side and recessed sots to ceiling.
Top Floor Accommodation - From the first floor landing stairs gives rise to the top floor landing with doors opening into:
Bedroom Four - 4.9 max x 3.6 (16'0" max x 11'9") - With double glazed dormer window to the side aspect, central heating radiator, inset original style cast iron fireplace, tongue and groove paneling to ceiling, ceiling light point and walk-in wardrobe and door opening into further eaves storage providing useful storage.
Bedroom Five - 3.06 x 3.9 (10'0" x 12'9") - From Hallway stairs gives rise to the top floor bedroom with double glazed dormer windows to the front aspect, ceiling light point and central heating radiator. Door opens into loft storage area to eaves offering a superb potential with light point, currently used as storage but could be utilised for a further en-suite.
Council Tax Band - According to the Direct Gov website the Council Tax Band for 173 Woodlands Road Sparkhill, Birmingham, B11 4ER is band D and the annual Council Tax amount is approximately £2,083.76, subject to confirmation from your legal representative
Brochures
Woodlands Road, SparkhillBrochure- COUNCIL TAXA payment made to your local authority in order to pay for local services like schools, libraries, and refuse collection. The amount you pay depends on the value of the property.Read more about council Tax in our glossary page.
- Band: D
- PARKINGDetails of how and where vehicles can be parked, and any associated costs.Read more about parking in our glossary page.
- Yes
- GARDENA property has access to an outdoor space, which could be private or shared.
- Yes
- ACCESSIBILITYHow a property has been adapted to meet the needs of vulnerable or disabled individuals.Read more about accessibility in our glossary page.
- Ask agent
Woodlands Road, Sparkhill
NEAREST STATIONS
Distances are straight line measurements from the centre of the postcode- Hall Green Station0.8 miles
- Spring Road Station1.1 miles
- Tyseley Station1.2 miles
About the agent
Rice Chamberlains has evolved. Our offices date back over fifty years, we are embedded in our communities where we live, work and serve. We have streamlined our operation to ensure the most efficient service to our clients, in the best locations, all geared to achieving the very best price for your home, whether this be for Let or Sale and ensuring you receive the very best service possible.
We believe more than ever there is a place for your local high street agent. True local expert
Industry affiliations



Notes
Staying secure when looking for property
Ensure you're up to date with our latest advice on how to avoid fraud or scams when looking for property online.
Visit our security centre to find out moreDisclaimer - Property reference 33130857. The information displayed about this property comprises a property advertisement. Rightmove.co.uk makes no warranty as to the accuracy or completeness of the advertisement or any linked or associated information, and Rightmove has no control over the content. This property advertisement does not constitute property particulars. The information is provided and maintained by Rice Chamberlains LLP, Moseley. Please contact the selling agent or developer directly to obtain any information which may be available under the terms of The Energy Performance of Buildings (Certificates and Inspections) (England and Wales) Regulations 2007 or the Home Report if in relation to a residential property in Scotland.
*This is the average speed from the provider with the fastest broadband package available at this postcode. The average speed displayed is based on the download speeds of at least 50% of customers at peak time (8pm to 10pm). Fibre/cable services at the postcode are subject to availability and may differ between properties within a postcode. Speeds can be affected by a range of technical and environmental factors. The speed at the property may be lower than that listed above. You can check the estimated speed and confirm availability to a property prior to purchasing on the broadband provider's website. Providers may increase charges. The information is provided and maintained by Decision Technologies Limited. **This is indicative only and based on a 2-person household with multiple devices and simultaneous usage. Broadband performance is affected by multiple factors including number of occupants and devices, simultaneous usage, router range etc. For more information speak to your broadband provider.
Map data ©OpenStreetMap contributors.




