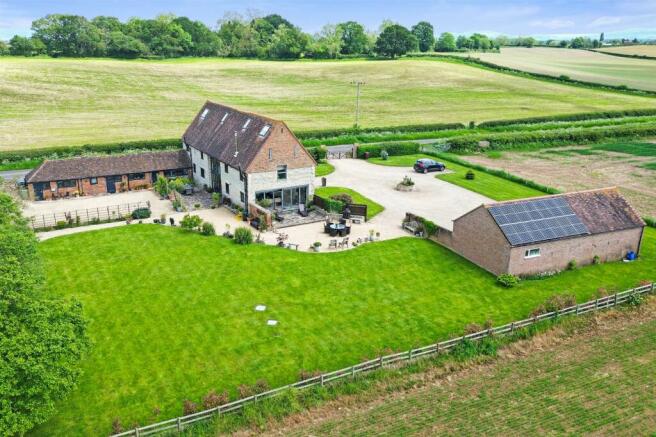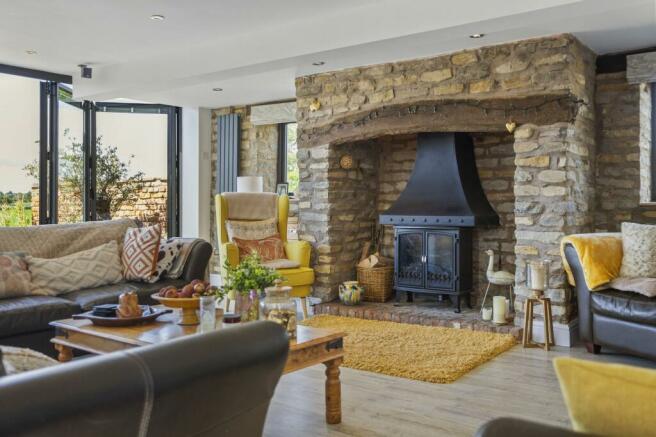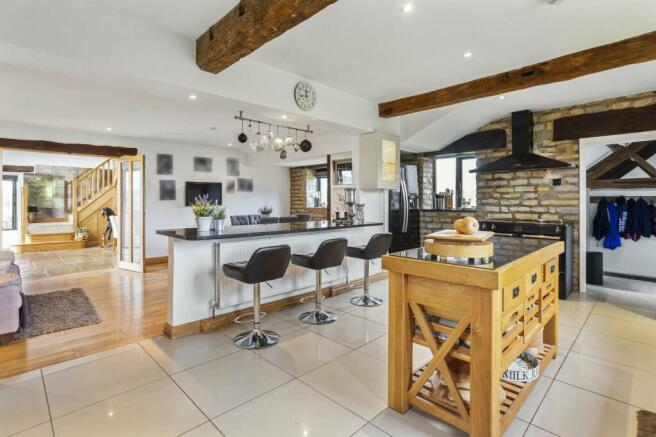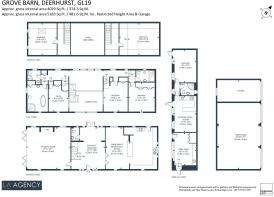Deerhurst, Gloucester, GL19

- PROPERTY TYPE
Barn Conversion
- BEDROOMS
5
- BATHROOMS
3
- SIZE
4,029 sq ft
374 sq m
- TENUREDescribes how you own a property. There are different types of tenure - freehold, leasehold, and commonhold.Read more about tenure in our glossary page.
Freehold
Key features
- 5 bedrooms, 3 bath/shower rooms, 3 reception rooms, kitchen/breakfast room, utility/boot room, annexe/cottage, 4 car garage, 0.64 Acres.
Description
A rare opportunity to acquire a magnificent five bedroom barn conversion nestled in a picturesque countryside setting complete with a self-contained annexe/cottage. This stunning property seamlessly blends traditional features with modern amenities, offering a unique living experience. The internal square footage extends to over 4,000 sq ft arranged over three floors, immaculately presented having undergone sympathetic works by the current owners.
On entering Grove Barn, you will be greeted by the incredibly light and spacious double-height vaulted ceiling, currently arranged as a sophisticated dining hall. The heart of the home is the spacious living/kitchen/breakfast room, perfect for culinary enthusiasts with a modern kitchen and breakfast bar. The exposed brick and beams add to the character and charm throughout the property. The current owners created a utility/boot room to ensure convenient living complete with extra storage and a side door, perfect for muddy boots and pets. The sitting room is both elegant and inviting with a central inglenook fireplace with exposed brick and beams and an electric fire. Newly fitted bifold doors open to gardens and the most wonderful views creating an encapsulating feeling of space. This home provides generous space for both family living and entertaining guests. Boasting five generously proportioned bedrooms with a recently converted family bathroom and additional shower room and ensuite shower room to the principal bedroom. A superb separate one bedroom annexe/cottage provides versatile accommodation options for additional income, guests or extended family members.
For car enthusiasts, a four-car garage offers generous parking and storage space. Situated in c0.64 acres of beautifully landscaped grounds, this property is a sanctuary of tranquillity and privacy. Truly a haven for nature lovers, the outdoor space offers a mix of manicured lawns, mature trees, and a charming courtyard creating an idyllic setting for al fresco dining or simply enjoying the peaceful surroundings. The separate annexe/cottage provides additional living space or the perfect spot for a home office or studio or a separate income. With its unique blend of character and contemporary comfort, this property offers a rare opportunity to experience countryside living at its finest.
EPC Rating: E
Entrance/dining hall
6.27m x 5.08m
Upon entering, you will be greeted by an impressive double-height light, vaulted entrance hall. The area is incredibly spacious which allows for an attractive dining area, in harmony with the charming ambience of this welcoming space.
Reception room
6.5m x 6.27m
A beautifully spacious but cosy reception room with inglenook fireplace enjoying exposed brick features, complementing the character and charm of this room. Attractive bi-folding doors open to an attractive, South-West facing terrace and manicured gardens.
Kitchen/dining/living
7.72m x 6.27m
The kitchen/dining/living space is a central part of this home offering flexible and open-plan living. The reception space is currently used as a further dining area but could also lend itself to a seating area or family playroom area. A breakfast bar separates the well-equipped modern kitchen. Immaculately presented, a door leads to the recently fitted utility and boot room, conveniently giving access to the outside, ideal for pets and muddy boots.
Utility/boot room
4.9m x 3.48m
The current owners created the utility/boot room, including a range of built-in storage and a sink. Access to the outside courtyard and the gardens is ideal for those with pets and muddy boots.
Landing
Following to the first floor this stunning vaulted ceiling with double height gives incredible light and views to the front of the property.
Principal bedroom
4.37m x 3.96m
The principal bedroom is situated to the East of the property, enjoying the morning sunshine. Equipped with a range of useful built-in storage, the bedroom also has a large ensuite bathroom.
Principal ensuite
A modern ensuite shower room with vanity unit and WC. A charming window gives light into the ensuite.
Bedroom
4.52m x 3.66m
Generous bedroom with built-in storage and delightful views over open countryside.
Bedroom
5.99m x 4.78m
Located on the second floor, this cosy, typical loft-style bedroom, is conveniently located for extra guests or family.
Bedroom
4.78m x 4.29m
A further double bedroom which could also create a further bathroom (subject to the usual planning/permissions required).
Bedroom/study
3.99m x 3m
Currently arranged as a home office/study, this excellent size bedroom provides further bedroom accommodation if required with built-in storage.
Bathroom
Converted by the current owners, this luxurious bathroom is perfect for families and guests. With an attractive freestanding contemporary bath and separate shower, this space has been designed beautifully, complimenting this modern barn conversion.
Shower room
An additional shower room, creating flexible facilities.
Annexe kitchen/reception room
5.41m x 3.48m
A fantastic modern independent annexe/cottage, attached to the main house with private, separate access. The well-equipped kitchen enjoys a breakfast bar and a delightful seating area which have fabulous views over the courtyard, gardens and fields beyond.
Annexe bedroom
4.88m x 3.48m
An attractive, spacious double bedroom with high beams and delightful views over the gardens and beyond.
Shower room
Shower room with separate shower cubicle, vanity unit and WC.
Cloakroom
Useful extra cloakroom with WC and sink.
Garden
Grove Barn enjoys the most wonderful grounds extending to c0.64 acres of manicured gardens. Bordered with mature trees, shrubs and beautifully maintained areas, the gardens are a tranquil and peaceful place to enjoy and relax whilst admiring the open fields surrounding the property.
Parking - Garage
An impressive private driveway is accessed via double gates and leads to the four-bay car garage providing excellent storage for cars and additional outdoor equipment.
- COUNCIL TAXA payment made to your local authority in order to pay for local services like schools, libraries, and refuse collection. The amount you pay depends on the value of the property.Read more about council Tax in our glossary page.
- Band: G
- PARKINGDetails of how and where vehicles can be parked, and any associated costs.Read more about parking in our glossary page.
- Garage
- GARDENA property has access to an outdoor space, which could be private or shared.
- Private garden
- ACCESSIBILITYHow a property has been adapted to meet the needs of vulnerable or disabled individuals.Read more about accessibility in our glossary page.
- Ask agent
Energy performance certificate - ask agent
Deerhurst, Gloucester, GL19
NEAREST STATIONS
Distances are straight line measurements from the centre of the postcode- Ashchurch for Tewkesbury Station3.9 miles
- Cheltenham Spa Station5.6 miles
About the agent
LA Agency believe that selling your home can be stress-free and exciting. Having previously worked together in 2001, they have reconnected through their passion for property. They share common beliefs and values and are committed to building strong relationships thereby enabling them to deliver a first-class service and the ultimate property experience.
Their work ethic provides the security of knowing that they will be fully committed to selling your property for the best price. Their
Notes
Staying secure when looking for property
Ensure you're up to date with our latest advice on how to avoid fraud or scams when looking for property online.
Visit our security centre to find out moreDisclaimer - Property reference a96f3343-a80d-4516-9847-816e05719666. The information displayed about this property comprises a property advertisement. Rightmove.co.uk makes no warranty as to the accuracy or completeness of the advertisement or any linked or associated information, and Rightmove has no control over the content. This property advertisement does not constitute property particulars. The information is provided and maintained by LA Agency, Cheltenham. Please contact the selling agent or developer directly to obtain any information which may be available under the terms of The Energy Performance of Buildings (Certificates and Inspections) (England and Wales) Regulations 2007 or the Home Report if in relation to a residential property in Scotland.
*This is the average speed from the provider with the fastest broadband package available at this postcode. The average speed displayed is based on the download speeds of at least 50% of customers at peak time (8pm to 10pm). Fibre/cable services at the postcode are subject to availability and may differ between properties within a postcode. Speeds can be affected by a range of technical and environmental factors. The speed at the property may be lower than that listed above. You can check the estimated speed and confirm availability to a property prior to purchasing on the broadband provider's website. Providers may increase charges. The information is provided and maintained by Decision Technologies Limited. **This is indicative only and based on a 2-person household with multiple devices and simultaneous usage. Broadband performance is affected by multiple factors including number of occupants and devices, simultaneous usage, router range etc. For more information speak to your broadband provider.
Map data ©OpenStreetMap contributors.




