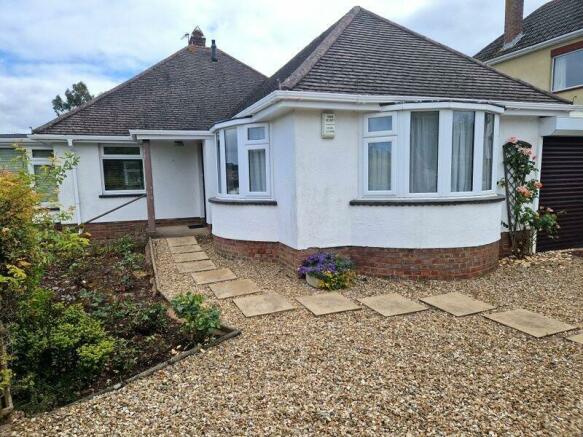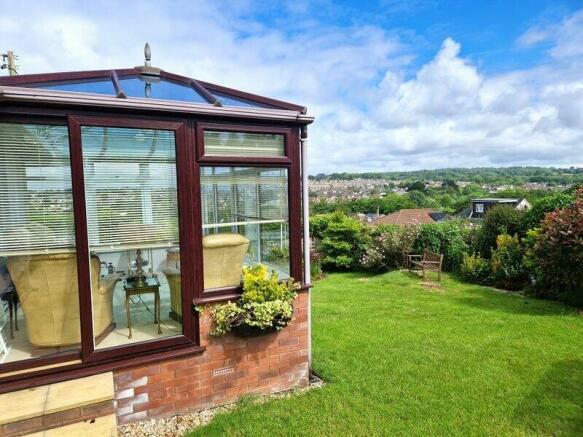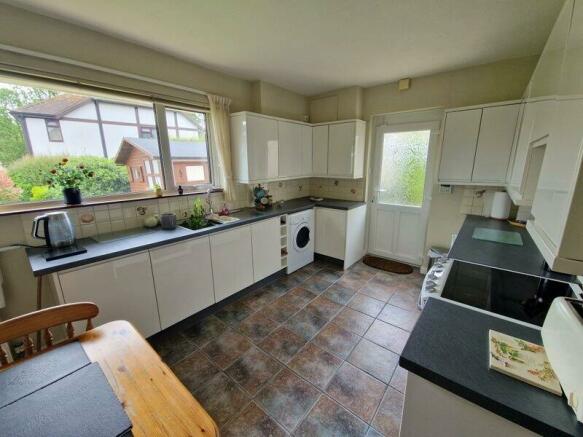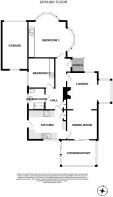
Freelands Close Exmouth

- PROPERTY TYPE
Detached Bungalow
- BEDROOMS
2
- BATHROOMS
1
- SIZE
Ask agent
- TENUREDescribes how you own a property. There are different types of tenure - freehold, leasehold, and commonhold.Read more about tenure in our glossary page.
Freehold
Key features
- Reception Hall
- Spacious Dual Aspect Lounge And Dining Room
- Double Glazed Conservatory And Gas Central Heating
- Kitchen/Breakfast Room
- Two Bedrooms
- Modern Shower Room/Wc
- Well Tended Gardens
- Decorative Stone Driveway And Garage
- Double Glazed Windows
- Viewing Recommended And No Ongoing Chain
Description
Pillared entrance canopy with courtesy light, wood effect double glazed front door with pattern window inset giving access to:
RECEPTION HALL: Radiator, access to loft space (gas boiler in roof space), coats cupboard – two fitted to storage cupboards, coved ceiling, glazed panelled door to:
LOUNGE: 4.85m x 4.39m (15'11" x 14'5") A bright dual aspect room with measurement into double glazed square bay window overlooking the front elevation with additional double glazed window to front elevation with excellent open views across the town. Wooden fire surround housing living flame coal-effect gas fire with marble hearth and matching insert. Three radiators, TV point, wall lighting, opening to:
DINING ROOM: 3.2m x 2.44m (10'6" x 8'0") With radiator, coved ceiling, sliding double glazed patio doors to:
CONSERVATORY: 3.96m x 2.95m (13'0" x 9'8") A fine addition to the accommodation with uPVC double glazed windows under a glass reflective roof and gaining wonderful open views across the town. Radiator, power connected, TV point, sliding double glazed patio doors opening onto the rear garden.
KITCHEN/BREAKFAST ROOM: 4.52m x 2.92m (14'10" x 9'7") Accessed from both the reception hall and the dining room. A stylish kitchen fitted with white units with a range of patterned worktops with inset one and a quarter bowl sink unit with mixer tap. Cupboards, drawer units, integrated dishwasher, plumbing for automatic washing machine and appliance spaces beneath worktops with tiled patterned surrounds. Wall mounted cupboards, electric cooker point, linen cupboard with slatted shelving, wall recess with fitted worktop and cupboard beneath with shelving over. Double glazed window overlooking the rear garden, tiled flooring, double glazed door with patterned glass giving access to the rear garden.
BEDROOM 1: 4.57m x 4.24m (15'0" x 13'11") A bright room with measurements into two uPVC double glazed bay windows overlooking the front and side elevations. Built-in wardrobes with clothes rail and shelf. Two radiators. Coved ceiling.
BEDROOM 2: 3.12m x 2.82m (10'3" x 9'3") With built-in floor to ceiling mirror fronted wardrobes with sliding doors, radiator, uVPC double glazed window overlooking the garden.
SHOWER ROOM/WC: 2.24m x 1.68m (7'4" x 5'6") Stylishly fitted with a modern suite comprising double width shower cubicle with sliding shower splash screen door, vanity style wash hand basin with cupboards, cabinet beneath, adjoining display surface with WC with push button flush beneath, fully tiled walls with colour coordinated tiled flooring, radiator, fitted wall mirror, ceiling extractor fan, uPVC double glazed window with patterned glass.
OUTSIDE: The property is located towards the head of a sought after cul-de-sac and is approached via double wooden gates with a decorative stone driveway giving access to the garage. The front garden comprises a decorative stone garden area with raised and well stocked flower, shrub and rose beds with patio stones leading to the bungalow. A side pathway leads through to the rear garden. The rear garden is a lovely feature of the property offering an array of colour with well stocked flower and shrub beds, extensively laid to lawn with patio sun terrace which is ideal for outside entertaining. From the garden there are lovely views across the town towards the estuary and coastline beyond. There is a substantial SUMMERHOUSE: 3.66m x 3.61m (12'0" x 11'10") Power and light connected. Double glazed windows, decorative stoned side garden and patio pathway and gate giving access back around to the front of the property. Outside lighting and outside cold water tap.
GARAGE: 5.16m x 2.79m (16'11" x 9'2") With electric roller up and over door, power and light connected, double glazed window with patterned glass.
Brochures
Brochure 1- COUNCIL TAXA payment made to your local authority in order to pay for local services like schools, libraries, and refuse collection. The amount you pay depends on the value of the property.Read more about council Tax in our glossary page.
- Ask agent
- PARKINGDetails of how and where vehicles can be parked, and any associated costs.Read more about parking in our glossary page.
- Garage,Off street
- GARDENA property has access to an outdoor space, which could be private or shared.
- Yes
- ACCESSIBILITYHow a property has been adapted to meet the needs of vulnerable or disabled individuals.Read more about accessibility in our glossary page.
- Ask agent
Freelands Close Exmouth
NEAREST STATIONS
Distances are straight line measurements from the centre of the postcode- Exmouth Station1.2 miles
- Lympstone Village Station2.3 miles
- Starcross Station2.5 miles
About the agent
The Team You Can Trust
If you are selling or letting, stay ahead of the field.
Pennys have a team of experienced and dedicated staff, whose hard work and perseverance means that we are used to getting results.
With a continuing and growing reputation Pennys Estate Agents urgently require more properties to satisfy demand.
Our team of experts will be sure to put you on the right track!
Call 01395 264111 to book your FREE no obligation market valuation.
Succe
Notes
Staying secure when looking for property
Ensure you're up to date with our latest advice on how to avoid fraud or scams when looking for property online.
Visit our security centre to find out moreDisclaimer - Property reference S960030. The information displayed about this property comprises a property advertisement. Rightmove.co.uk makes no warranty as to the accuracy or completeness of the advertisement or any linked or associated information, and Rightmove has no control over the content. This property advertisement does not constitute property particulars. The information is provided and maintained by Pennys, Exmouth. Please contact the selling agent or developer directly to obtain any information which may be available under the terms of The Energy Performance of Buildings (Certificates and Inspections) (England and Wales) Regulations 2007 or the Home Report if in relation to a residential property in Scotland.
*This is the average speed from the provider with the fastest broadband package available at this postcode. The average speed displayed is based on the download speeds of at least 50% of customers at peak time (8pm to 10pm). Fibre/cable services at the postcode are subject to availability and may differ between properties within a postcode. Speeds can be affected by a range of technical and environmental factors. The speed at the property may be lower than that listed above. You can check the estimated speed and confirm availability to a property prior to purchasing on the broadband provider's website. Providers may increase charges. The information is provided and maintained by Decision Technologies Limited. **This is indicative only and based on a 2-person household with multiple devices and simultaneous usage. Broadband performance is affected by multiple factors including number of occupants and devices, simultaneous usage, router range etc. For more information speak to your broadband provider.
Map data ©OpenStreetMap contributors.





