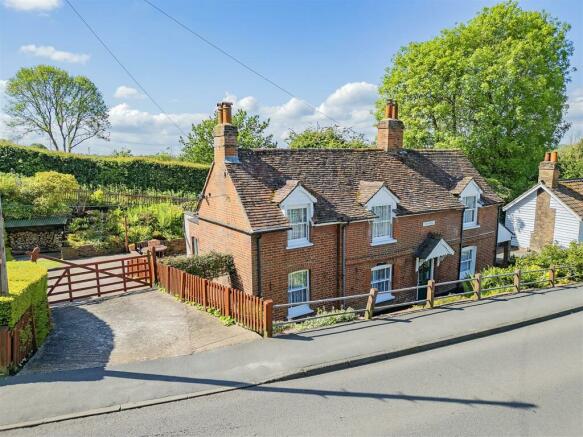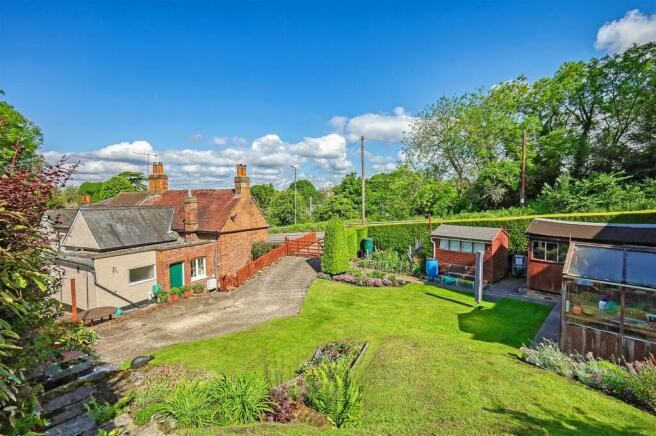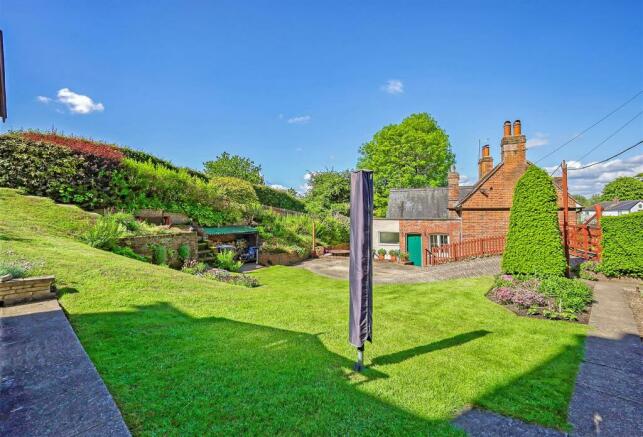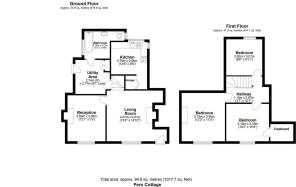Roydon Road, Stanstead Abbotts

- PROPERTY TYPE
Semi-Detached
- BEDROOMS
3
- BATHROOMS
1
- SIZE
Ask agent
- TENUREDescribes how you own a property. There are different types of tenure - freehold, leasehold, and commonhold.Read more about tenure in our glossary page.
Freehold
Key features
- Period Cottage
- Beautifully Tended Gardens
- Ample Driveway Parking with Gated Access
- Three Bedrooms
- Sitting Room with Log Burning Stove
- Dining Room with Open Fire
- Kitchen + Separate Utility Room
- Close To Amenities & High Street
- Comfortable Distance to St. Margaret's Mainline Station
Description
Having been loved and cherished by the current owners for an impressive 50 years, there is now an opportunity for an incoming buyer to put their own stamp and flair on the property.
This beautiful cottage retains much charm and character to include exposed wall and ceiling timbers, latch doors and the original brick floor in the sitting room.
The accommodation in brief offers: Sitting room with fireplace and wood burning stove, separate dining room with marble fireplace and a kitchen on the ground floor. A few steps up leads through to the utility room and family bathroom. The first floor provides three generous size bedrooms.
One of the standout features and a real credit to the current owners, is the beautifully tended gardens that wrap around the property. Parking will never be an issue as there is gated, driveway parking, a valuable commodity often not found when buying a period home.
Additionally, the property is within comfortable distance of the High Street and St. Margaret’s train station and the local village primary school.
Accommodation - Front door opening to a small entrance lobby area.
Sitting Room - 4.07m x 3.66 (13'4" x 12'0") - Secondary glazed sash window to front. Half wood clad walls. Attractive fireplace with tiled hearth housing wood burning stove. Original brick floor. Deep 2'7" recessed area with built-in shelving. Radiator. Door and steps down to the kitchen, door to staircase and door to:
Dining Room - 3.71m x 3.07m (12'2" x 10'0") - Part of the Victorian extension. Secondary glazed sash window to front. Open fire with stunning grey marble surround, cast iron insert and tiled hearth. Two radiators.
Kitchen - 2.90m x 2.68m (9'6" x 8'9") - Steps down from living room with entrance area and storage cupboard. Fitted with a range of wall and base units with roll edge work surfaces over. Tiled splash-backs. Stainless steel sink and drainer. Space and plumbing for washing machine. Spaces for cooker and under counter fridge and freezer. Recessed wall cupboards making good use of storage space. Radiator. Dual aspect windows to rear and side.
Utility Room - 2.78m x 2.16m (9'1" x 7'1") - Built-in cloaks cupboard. High level cupboard and door to airing cupboard housing pre-lagged hot water cylinder. Recess with floor standing 'Potterton' gas fired boiler. Space for tumble dryer. Window to side aspect and door opening to the garden. Door to:
Bathroom - 3.22m > 2.06m x 2.18m (10'6" > 6'9" x 7'1") - Fitted with a white suite. Tiled panel enclosed bath. Wall mounted shower plus hand held attachment. Tiled surrounds. Vanity wash hand basin with tiled counter top and cupboard below. W.C with concealed cistern. Radiator. Frosted window to side.
First Floor - Split level landing. Radiator.
Bedroom One - 3.47m x 3.13m (11'4" x 10'3") - Sash window to front. Built-in dressing unit and mirror. Radiator. Loft access hatch. Door to walk-in clothes closet with light connected 1.85m x 1.37m (6'0" x 4'5")
Bedroom Two - 3.73m x 3.11m (12'2" x 10'2") - Sash window to front. Radiator.
Bedroom Three - 3.00m x 2.86m (9'10" x 9'4" ) - Window to rear. Radiator.
Exterior - To the front of the house there are raised walled gardens with a delightful array of mature planting. A pathway leads round to the side and gated access to the main garden.
Parking - Approached via a five bar gate, the driveway provides ample parking.
Main Garden - A particular feature of the property, the main garden is set mainly to the side of the cottage. There is a small courtyard seating area to the rear. Beautifully tended, a generous lawn area is surrounded by raised and terraced beds with a wonderful variety of mature planting, providing interest and colour throughout the year. There are two cedar wood outbuildings (8' x 6') with light connected and (12' x 8') plus a large greenhouse and log store.
Services - All mains services connected. Gas fired central heating. Mains drainage. Broadband & mobile phone coverage can be checked at
The property sits within a conservation area.
Brochures
Roydon Road, Stanstead AbbottsBrochure- COUNCIL TAXA payment made to your local authority in order to pay for local services like schools, libraries, and refuse collection. The amount you pay depends on the value of the property.Read more about council Tax in our glossary page.
- Band: E
- PARKINGDetails of how and where vehicles can be parked, and any associated costs.Read more about parking in our glossary page.
- Yes
- GARDENA property has access to an outdoor space, which could be private or shared.
- Yes
- ACCESSIBILITYHow a property has been adapted to meet the needs of vulnerable or disabled individuals.Read more about accessibility in our glossary page.
- Ask agent
Energy performance certificate - ask agent
Roydon Road, Stanstead Abbotts
NEAREST STATIONS
Distances are straight line measurements from the centre of the postcode- St. Margarets (Herts) Station0.6 miles
- Roydon Station1.2 miles
- Rye House Station1.1 miles
About the agent
On a personal note….
On Monday 25th October 1999, a life long ambition came true for me, as Oliver Minton Estate Agents opened for business in Stanstead Abbotts. I started my career in estate agency 14 years ago and stood down as Branch Manager of the Ware branch of Halifax Property Services in August 1999, in order to devote my time to the setting up of the new business.
After 4 highly successful years in Stanstead Abbotts as the first specialist village-based local estate
Industry affiliations

Notes
Staying secure when looking for property
Ensure you're up to date with our latest advice on how to avoid fraud or scams when looking for property online.
Visit our security centre to find out moreDisclaimer - Property reference 33130487. The information displayed about this property comprises a property advertisement. Rightmove.co.uk makes no warranty as to the accuracy or completeness of the advertisement or any linked or associated information, and Rightmove has no control over the content. This property advertisement does not constitute property particulars. The information is provided and maintained by Oliver Minton, Stanstead Abbotts. Please contact the selling agent or developer directly to obtain any information which may be available under the terms of The Energy Performance of Buildings (Certificates and Inspections) (England and Wales) Regulations 2007 or the Home Report if in relation to a residential property in Scotland.
*This is the average speed from the provider with the fastest broadband package available at this postcode. The average speed displayed is based on the download speeds of at least 50% of customers at peak time (8pm to 10pm). Fibre/cable services at the postcode are subject to availability and may differ between properties within a postcode. Speeds can be affected by a range of technical and environmental factors. The speed at the property may be lower than that listed above. You can check the estimated speed and confirm availability to a property prior to purchasing on the broadband provider's website. Providers may increase charges. The information is provided and maintained by Decision Technologies Limited. **This is indicative only and based on a 2-person household with multiple devices and simultaneous usage. Broadband performance is affected by multiple factors including number of occupants and devices, simultaneous usage, router range etc. For more information speak to your broadband provider.
Map data ©OpenStreetMap contributors.




