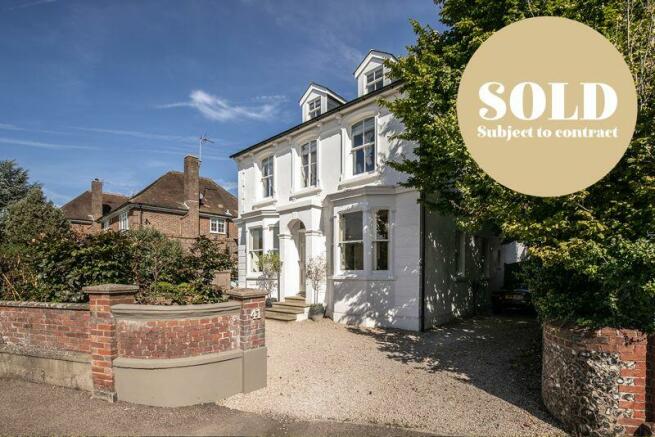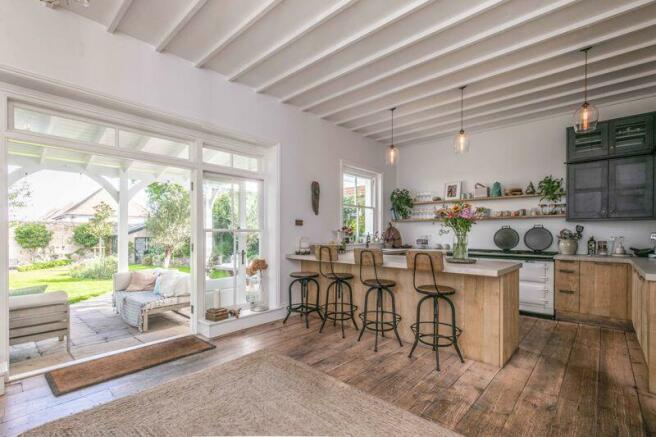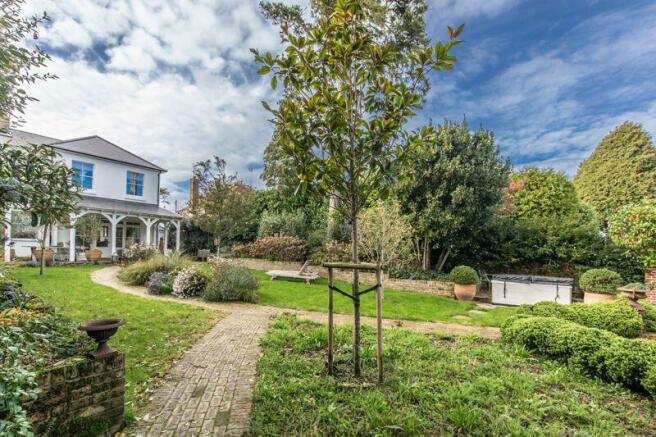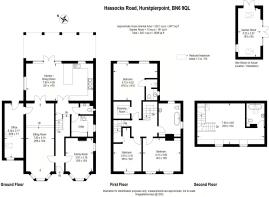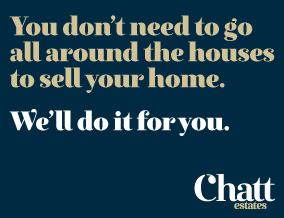
Hassocks Road, Hurstpierpoint

- PROPERTY TYPE
Detached
- BEDROOMS
4
- BATHROOMS
3
- SIZE
Ask agent
- TENUREDescribes how you own a property. There are different types of tenure - freehold, leasehold, and commonhold.Read more about tenure in our glossary page.
Freehold
Key features
- Totally renovated and significantly extended and updated Victorian family house
- 4 Bedrooms
- 4 Reception rooms
- 3 Bathrooms
- Private landscaped rear garden
- Garden room
Description
Hurstpierpoint is a vibrant village with a bustling High Street including a green grocers, deli, butchers, post office, 4 restaurants, 3 public houses and a church. The larger village of Hassocks, with its mainline train station provides regular rail services to London. There are also a range of revered state and private schools locally.
Restoring it back to its former glory, the vendors of this impressive double fronted Victorian house have carefully orchestrated the sympathetic restoration and extension creating a 21st century functional house interwoven with over one hundred years of character. Either side of the central front door and accessed from the entrance hall are the 2 principle reception rooms, both bathed in light from the substantial bay windows and benefiting from character features such as beautiful ceiling coving and stripped pine flooring. The sitting room leads through to the open plan kitchen/dining room at the rear of the property looking out over the gloriously landscaped garden and benefiting from a ‘Julian Austin Giles’ handmade bespoke kitchen with a range of luxury integrated units and breakfast bar. There is also the benefit of an office and a useful utility room. Accessed from the first floor landing are 3 double bedrooms and a family bathroom with wonderful free standing cast iron roll top bath. The master bedroom benefits from a walk in dressing room and fully tiled en-suite wet room. Stairs lead to the second floor where the sizable 4th bedroom resides serviced by an en-suite shower room. A beautiful veranda adjoins the rear of the property and looks out over the private landscaped gardens. Predominantly laid to lawn the gardens are bordered by raised beds housing modern styled planting and a ‘Pétanque’ court. A detached studio with light and power provides a place for a home office and a walled driveway to the front of the property provides ample off street parking.
KITCHEN
Bespoke handmade ‘Julian Austin Giles’ kitchen
Quartz worksurfaces and breakfast bar and oak wall and base units
Electric ‘Aga’ with 2 oven and hotplate companion
Integrated ‘Bosch’ dishwasher
2 integrated pull out ‘Liebherr’ fridges
Integrated ‘Bosch’ freezer
BATHROOMS
Family Bathroom
Free standing cast iron roll top bath with traditional style taps and hand shower attachment
Low level w.c. suite
Pedestal wash hand basin
Cast iron feature fireplace
Master En-Suite Shower Room
Fully tiled walk-in shower with hand shower attachment
Low level w.c. suite
Wash hand basin
Heated ladder style towel radiator
Tiled floor
En-Suite Bathroom Room
Free standing bath
Wash hand basin with drawers under
Low level w.c. suite
SPECIFICATION
Bespoke ‘Julian Austin Giles’ kitchen
wall mounted gas fired boiler
Useful utility room & cellar
Period and character features throughout
Landscaped rear garden
Base and plumbing for hot tub
Detached Studio with light and power
EXTERNAL
The property is approached over a ‘buffed stone’ driveway with parking for several cars and access on either side to the rear garden. A sizable veranda adjoins the rear of the property with a central winding brick pathway meandering to the rear of the garden and flanked on each side by a well manicured lawn. Raised brick beds on either side house a selection of small trees and shrubs. At the rear is an authentic gravelled ‘Pétanque’ court along with a wild garden. There is also the benefit of a detached studio with light and power and a base with plumbing for a hot tub.
Brochures
Full DetailsPDF Brochure- COUNCIL TAXA payment made to your local authority in order to pay for local services like schools, libraries, and refuse collection. The amount you pay depends on the value of the property.Read more about council Tax in our glossary page.
- Ask agent
- PARKINGDetails of how and where vehicles can be parked, and any associated costs.Read more about parking in our glossary page.
- Yes
- GARDENA property has access to an outdoor space, which could be private or shared.
- Yes
- ACCESSIBILITYHow a property has been adapted to meet the needs of vulnerable or disabled individuals.Read more about accessibility in our glossary page.
- Ask agent
Energy performance certificate - ask agent
Hassocks Road, Hurstpierpoint
NEAREST STATIONS
Distances are straight line measurements from the centre of the postcode- Hassocks Station1.0 miles
- Burgess Hill Station2.4 miles
- Wivelsfield Station3.2 miles
About the agent
We are Chatt estates, a proactive and friendly estate agent with over 25 years experience of selling houses across Sussex. We'd love to help you with your home, so please call or pop into our Hurstpierpoint office and see what we can offer you.
Notes
Staying secure when looking for property
Ensure you're up to date with our latest advice on how to avoid fraud or scams when looking for property online.
Visit our security centre to find out moreDisclaimer - Property reference 10453382. The information displayed about this property comprises a property advertisement. Rightmove.co.uk makes no warranty as to the accuracy or completeness of the advertisement or any linked or associated information, and Rightmove has no control over the content. This property advertisement does not constitute property particulars. The information is provided and maintained by Chatt Estates, Hurstpierpoint. Please contact the selling agent or developer directly to obtain any information which may be available under the terms of The Energy Performance of Buildings (Certificates and Inspections) (England and Wales) Regulations 2007 or the Home Report if in relation to a residential property in Scotland.
*This is the average speed from the provider with the fastest broadband package available at this postcode. The average speed displayed is based on the download speeds of at least 50% of customers at peak time (8pm to 10pm). Fibre/cable services at the postcode are subject to availability and may differ between properties within a postcode. Speeds can be affected by a range of technical and environmental factors. The speed at the property may be lower than that listed above. You can check the estimated speed and confirm availability to a property prior to purchasing on the broadband provider's website. Providers may increase charges. The information is provided and maintained by Decision Technologies Limited. **This is indicative only and based on a 2-person household with multiple devices and simultaneous usage. Broadband performance is affected by multiple factors including number of occupants and devices, simultaneous usage, router range etc. For more information speak to your broadband provider.
Map data ©OpenStreetMap contributors.
