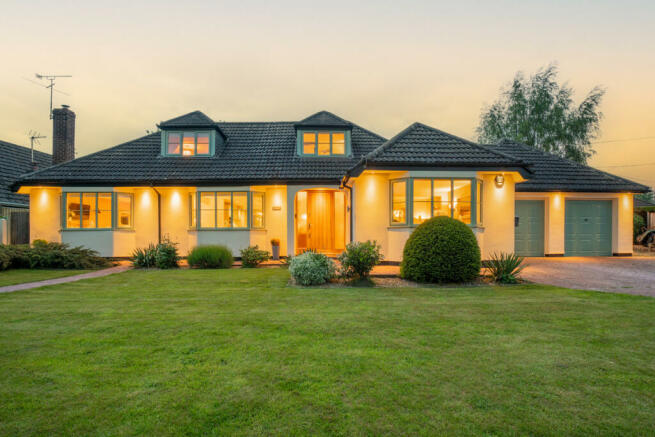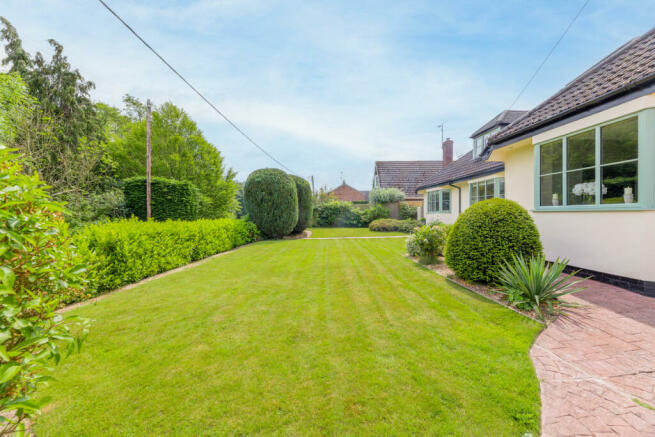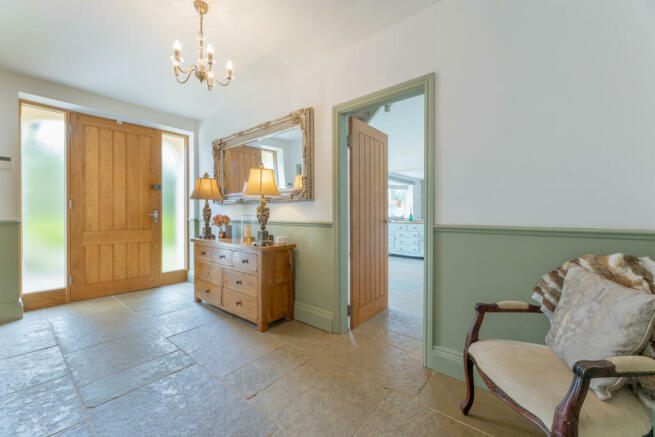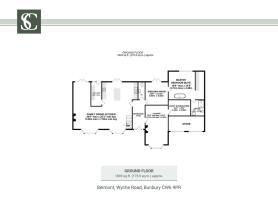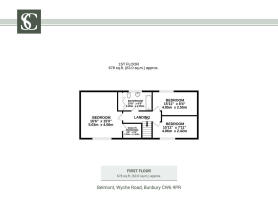With over 2,500 square feet in a splendid Bunbury location

- PROPERTY TYPE
Detached
- BEDROOMS
4
- BATHROOMS
2
- SIZE
2,571 sq ft
239 sq m
- TENUREDescribes how you own a property. There are different types of tenure - freehold, leasehold, and commonhold.Read more about tenure in our glossary page.
Freehold
Key features
- See the video tour of Belmont
- Over 2,500 square feet of space
- Splendid Bunbury location on Wyche Road
- Large open plan living / kitchen / dining space
- Generously sized living room
- Large master bedroom suite on the ground floor
- 3 bedrooms and a bathroom on the first floor
- Mature wrap around gardens
Description
OWNER QUOTE: “It’s a beautiful, quiet location; there’s no better road in the village.”
Picturesque setting
With woodland views to the front, arrive to a chorus of birdsong, pulling onto the attractively block paved driveway, where there is plenty of parking for five cars alongside a garage and an EVC point.
Gravel borders with mature planting edge the good-sized front lawn, with the garage doors and windowsills painted in enduringly appealing shades of Chartwell Green, Winston Churchill’s preferred choice for his garden furniture.
Bringing the outdoors in
Indoors, this motif of spring green continues, with the oak front door opening to a tranquil entrance hall, where Farrow & Ball’s calm, muted lichen dresses the lower walls and architraves, complemented by the rustic Umbrian Limestone flagstone tiles underfoot.
OWNER QUOTE: “People look at the front and don’t guess at the scale and depth of the home.”
Heavy oak doors, all replaced from the original doors, feature throughout the home, whilst brick-built walls keep sound transfer to a minimum, ensuring the home retains a tranquil ambience throughout.
Ahead, the Jaipur flooring flows through into the cloakroom, where a heated chrome towel radiator features alongside a large wash basin and WC.
Room for all
Move through into the large lounge, where engineered hardwood flooring features underfoot and there is ample space for a baby grand piano and a sizable L-shaped sofa. Blending classic and contemporary, a slate hearth houses a log-burning stove, with a media wall above, containing space for a television and soundbar, with alcoves for log storage to either side.
Magical in the winter months, the log-burning stove issues abundant warmth to fill the downstairs rooms, whilst the bay window to the front draws in plenty of sunlight, framing views out over the trees and fields to the front.
Off the lounge, discover a handy walk-in coat room, with hanging space for coats and shelving for shoes and accessories.
Storage heaven
From the entrance hall, the second door on the right opens to the master suite, a gloriously light-filled enclave of Belmont, where French doors provide direct access out to the sunny terrace to the rear.
Entering into the dressing room, a wealth of fitted wardrobes provides plenty of hanging and drawer storage, with a built-in seat, and separate dressing table. Herringbone flooring features underfoot.
Luxurious details
Continue through to the sizeable master bedroom, where panelling to the feature wall is richly toned, evocative of a boutique hotel, to create the optimum ambience for bedtimes.
Adding sophisticated luxury, the double ended bath with its brass wall-mounted tap and showerhead attachment, features within the bedroom, whilst the ensuite, warmed by underfloor heating, opens up from here, furnished with walk-in shower, WC and vanity unit wash basin, and leading to a walk-in wardrobe offering yet more storage.
Across the entrance hall, sunlight streams into the opened-up kitchen-dining-living space, where limestone flooring flows and country-contemporary, handmade cabinetry, with solid oak tongue and groove drawers features. All painted in Farrow & Ball’s fresh yet soft Vert de Terre creating a seamless connection with the greenery outside.
Feast your eyes
Spacious and sociable, gather at the granite-topped central island, where there is ample breakfast bar seating for the family. The heart of the home, the kitchen is well-stocked with an array of fitted appliances including two Neff ovens, a Neff microwave, Neff steam oven and induction hob.
Currently also housing a wine fridge beneath the island, double doors open to the private garden, where a large patio is ideal for al fresco dining in the summer months. Enjoy barbecues with family and friends, soaking up the late evening sun in this west-facing garden.
Wine and dine
Opening up to provide space for formal dining, again with access via French doors to the garden, and relaxation in the snug, gather around the log-burning stove within its stone surround, or take a pew on the window seat, admiring the leafy vistas to the front, bathed in sunlight in the mornings.
Tucked off the kitchen, the utility room offers pantry shelving storage, with plumbing for a washing machine and dryer and space for an American style fridge-freezer, and also provides easy access out to the garden.
A second cushioned window seat invites views out over the garden to the front, as you make your way up the hand painted, open-tread staircase which ascends to the first floor landing.
And so to bed
Light, bright and with its high, vaulted ceiling, the airy second bedroom awaits on the left. With storage in the eaves, this spacious double bedroom also benefits from a walk-in wardrobe.
Next door, enjoy a relaxing soak in the tub in the main family bathroom, also furnished with overhead shower, wash basin and WC and with ample, bespoke fitted storage.
Currently serving as a study, bedroom three awaits, benefitting from storage in the eaves and could happily accommodate a double bed.
To the rear, a high angled ceiling features in the fourth bedroom, currently housing a single bed and with clever fitted drawer storage within one wall. Peaceful views extend over the garden and greenery to the front.
Outdoor oasis
Accessible from the kitchen and dining rooms, the well-designed garden, extending out over two verdant levels, serves as an extension to the indoor living space.
West facing, savour the warm evening sun on the patio and decking, ideal for entertaining.
In spring, a large cherry blossom tree bursts into bloom, filling the garden with delicate colour, softening the fringe of greenery from the mature bushes and trees that provide privacy to the rear.
With a large summerhouse currently in situ, there is ample scope to install a garden room or office pod. Combining practicality and natural beauty, the garden at Belmont is a perfect outdoor retreat.
Out and about
From its serene location, accessible via a narrow, single-track road serving only the local homes, Belmont is a quiet home for families, free from through traffic.
Within just a three-minute walk, quench your thirst at your friendly local pub The Dysart Arms, or stroll into the centre of Bunbury, just a five-minute walk away, where you can pick up your essentials at the local Co-op or catch up with friends over a drink at The Nags Head. Tilly's Coffee Shop is an easy seven-minute stroll from Belmont, and another welcoming pub, the Yew Tree, is just ten minutes’ away on foot.
A dog walkers’ heaven, step outside and explore the myriad footpaths close by. A three-mile loop leads you across farmers' fields – perfect for your morning or evening walks, whilst another scenic public footpath also leads to the picturesque Bunbury Mill.
Within ten minutes you can be in the traditional Cheshire village of Tarporley, teeming with a selection gyms, shops, restaurants, and bars.
Well connected for commuters, in addition to a bus service, major roads like the M6, M56, and M53 are all within a 20-minute drive, with Chester accessible in the same time frame. There are also approved plans to reopen the Tiverton train station, just a five-minute drive from Belmont.
Families are well placed to access a range of excellent educational facilities nearby. Bunbury Aldersey Church of England Primary School, known for its small class sizes, is a ten-minute walk away, and bus services pick up from the village for Tarporley High School, renowned for its great reputation.
Nestled on a spacious, tranquil plot, Belmont is a home that has been optimised for modern living, blending country comfort with convenience, and providing a serene ambience for family life.
Disclaimer
The information Storeys of Cheshire has provided is for general informational purposes only and does not form part of any offer or contract. The agent has not tested any equipment or services and cannot verify their working order or suitability. Buyers should consult their solicitor or surveyor for verification.
Photographs shown are for illustration purposes only and may not reflect the items included in the property sale. Please note that lifestyle descriptions are provided as a general indication.
Regarding planning and building consents, buyers should conduct their own inquiries with the relevant authorities.
All measurements are approximate.
Properties are offered subject to contract, and neither Storeys of Cheshire nor its employees or associated partners have the authority to provide any representations or warranties.
Brochures
Brochure 1- COUNCIL TAXA payment made to your local authority in order to pay for local services like schools, libraries, and refuse collection. The amount you pay depends on the value of the property.Read more about council Tax in our glossary page.
- Ask agent
- PARKINGDetails of how and where vehicles can be parked, and any associated costs.Read more about parking in our glossary page.
- Yes
- GARDENA property has access to an outdoor space, which could be private or shared.
- Yes
- ACCESSIBILITYHow a property has been adapted to meet the needs of vulnerable or disabled individuals.Read more about accessibility in our glossary page.
- Ask agent
With over 2,500 square feet in a splendid Bunbury location
NEAREST STATIONS
Distances are straight line measurements from the centre of the postcode- Nantwich Station6.4 miles
About the agent
We founded Storeys with one simple aim, to offer clients a service which goes above and beyond normal expectations and leads to the highest possible price for their home.
By only dealing with a select type of Cheshire property and by working with a handful of clients at any one time, we are able to take the time to understand their true motivation for selling.
We're always looking for interesting and beautiful homes that inspire us, could you be the next to join our port
Notes
Staying secure when looking for property
Ensure you're up to date with our latest advice on how to avoid fraud or scams when looking for property online.
Visit our security centre to find out moreDisclaimer - Property reference RX376995. The information displayed about this property comprises a property advertisement. Rightmove.co.uk makes no warranty as to the accuracy or completeness of the advertisement or any linked or associated information, and Rightmove has no control over the content. This property advertisement does not constitute property particulars. The information is provided and maintained by Storeys of Cheshire, Cheshire. Please contact the selling agent or developer directly to obtain any information which may be available under the terms of The Energy Performance of Buildings (Certificates and Inspections) (England and Wales) Regulations 2007 or the Home Report if in relation to a residential property in Scotland.
*This is the average speed from the provider with the fastest broadband package available at this postcode. The average speed displayed is based on the download speeds of at least 50% of customers at peak time (8pm to 10pm). Fibre/cable services at the postcode are subject to availability and may differ between properties within a postcode. Speeds can be affected by a range of technical and environmental factors. The speed at the property may be lower than that listed above. You can check the estimated speed and confirm availability to a property prior to purchasing on the broadband provider's website. Providers may increase charges. The information is provided and maintained by Decision Technologies Limited. **This is indicative only and based on a 2-person household with multiple devices and simultaneous usage. Broadband performance is affected by multiple factors including number of occupants and devices, simultaneous usage, router range etc. For more information speak to your broadband provider.
Map data ©OpenStreetMap contributors.
