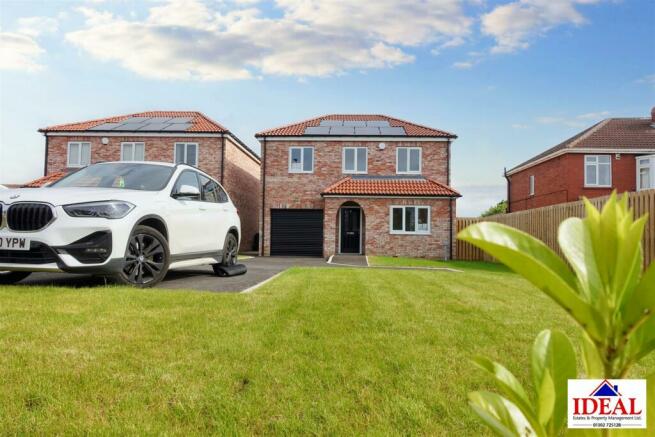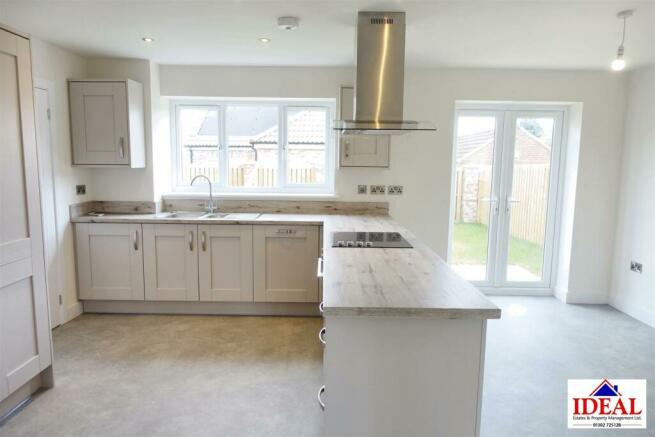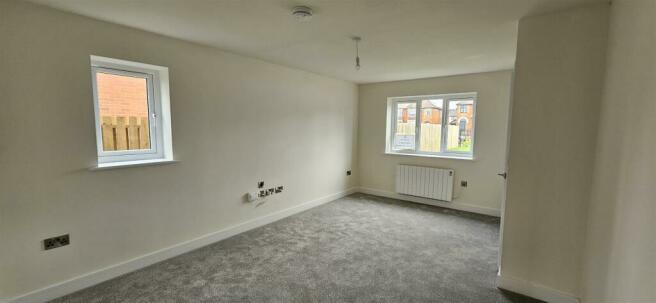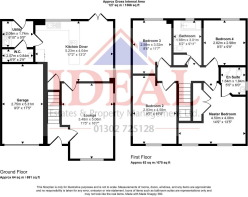Odessa Drive, Barnsley Road, Scawsby, Doncaster

- PROPERTY TYPE
Detached
- BEDROOMS
4
- BATHROOMS
3
- SIZE
Ask agent
- TENUREDescribes how you own a property. There are different types of tenure - freehold, leasehold, and commonhold.Read more about tenure in our glossary page.
Freehold
Key features
- SUPPLIED WITH INTERGRATED APPLIANCES
- ENCLOSED REAR GARDEN
- BEAUTIFULLY DESIGNED FAMILY HOME
- CLOSE PROXIMITY TO MAJOR MOTORWAY NETWORKS
- GREAT LOCATION, CLOSE TO ALL AMENITIES
- GARAGE WITH ELECTRIC CHARGEING PORT AND AMPLE PARKING
- SOLAR PANELS
- GREAT EPC rating 81B, ensuring low energy bills.
- PART EXCHANGE IS AVAILABLE
- ICW 10 YEAR NEW BUILD GUARANTEE
Description
One of the highlights of this property is its energy efficiency, with solar panels and a car charging port contributing to a great EPC rating, ensuring low energy bills for the lucky new owners. The garage and allocated parking provide space for three vehicles, making parking a breeze.
The property's contemporary features include integrated appliances, a utility room, and an enclosed rear garden, ideal for relaxing or entertaining guests. Its convenient location close to schools and local amenities makes it a practical choice for families.
With easy access to the motorway, this home offers the perfect blend of comfort and convenience. Don't miss out on the opportunity to own this beautiful new build property in a desirable location. Contact us today to arrange a viewing and make this house your new home! PART EXCHANGE IS AVAILABLE ON THIS PROPERTY
Front Entrance Hall - Having a canopy arch to a composite black door that leads into the front entrance hall, stairs and living room.
Lounge - A good sized room overlooking the front garden with radiator, telephone point, satellite and TV points and leading to the kitchen / diner.
Open Plan Kitchen / Diner - A great sized entertaining Kitchen / Diner with an abundance of natural light through the rear facing window and French doors which lead out to the rear garden. The kitchen offers a wide range of shaker style wall and base units which incorporates spacious work preparation surfaces that are inset with a 1 and 1/2 bowl stainless steel sink unit with mixer tap over. A built in electric oven with hob and extractor fan over. This kitchen is supplied with integrated fridge / freezer, dish washer and ample power connection point. Supplied with luxury vinyl flooring through to the dining area and utility room. The dining area overlooks the rear garden.
Utility Room - Having matching wall and base units with work preparation surfaces inset wit a sink unit and mixer tap, several power points, radiator and an integrated washing machine. This room leads through to the down stairs W/C and rear entrance door.
Downstairs W/C - Consisting of a push button W/C and a pedestal sink with mixer tap.
Landing - Having access to all bedrooms, family bathroom and loft access.
Bedroom One - A great sized master bedroom with En-suite, a spacious built in wardrobes, two front facing windows, radiator, power points, satellite and telephone points.
En-Suite Bathroom - A corner shower cubicle with power shower, a push button W/C, and pedestal sink. The walls are half marble design tiled, with a heated towel rail and side facing window.
Bedroom Two - A double room with radiator, power points and front facing views.
Bedroom Three - Overlooking the rear garden with radiator and power points.
Bedroom Four - A rear facing room with radiator and power points.
Family Bathroom - A complete bathroom suite consisting of a low flush W/C, wash hand basin and panelled bathroom, finished with grey tiles surround, a frosted window and heated towel rail.
Garage - Supplied with an electric roller door to a spacious garage with plastered ceiling and car charging point.
Garden - A new turf lawned area and partial paved patio with an enclosed fence surround and side gated access pathway to the front garden. There is a hardstanding turning point for cars and driveway to garage. The karger front garden is mostly laid to lawn with
Location - A great location with in walking distance to local schools, shops, restuarants and public houses as well as being in close proximity to the beautiful setting of Cusworth Hall. Doncaster town centre is approximately 3- 4 miles away and serviced by a regular bus service and with easy access to major motorway network so ideal for commuters.
Additional Information - EPC RATING 81B, COUNCIL TAX BAND D, STANDARD CONSTRUCTION
Brochures
Odessa Drive, Barnsley Road, Scawsby, DoncasterBrochure- COUNCIL TAXA payment made to your local authority in order to pay for local services like schools, libraries, and refuse collection. The amount you pay depends on the value of the property.Read more about council Tax in our glossary page.
- Band: D
- PARKINGDetails of how and where vehicles can be parked, and any associated costs.Read more about parking in our glossary page.
- Yes
- GARDENA property has access to an outdoor space, which could be private or shared.
- Yes
- ACCESSIBILITYHow a property has been adapted to meet the needs of vulnerable or disabled individuals.Read more about accessibility in our glossary page.
- Ask agent
Odessa Drive, Barnsley Road, Scawsby, Doncaster
NEAREST STATIONS
Distances are straight line measurements from the centre of the postcode- Bentley (South Yorks.) Station1.1 miles
- Doncaster Station2.1 miles
- Adwick Station2.3 miles
About the agent
Ideal Estate Agents and property management has been an established family business for over 25 years. Formerly run by father and daughter, Peter and Helen Storer, it is now run by Helen. Helen is at the helm of the estates and has worked there for 20+years.
Ideal Estates and property management pride themselves with the fact that they are a friendly, family run Estate Agents with the excellent local knowledge needed when you're selling or buying a home. In fact all the staff, past and
Notes
Staying secure when looking for property
Ensure you're up to date with our latest advice on how to avoid fraud or scams when looking for property online.
Visit our security centre to find out moreDisclaimer - Property reference 33130417. The information displayed about this property comprises a property advertisement. Rightmove.co.uk makes no warranty as to the accuracy or completeness of the advertisement or any linked or associated information, and Rightmove has no control over the content. This property advertisement does not constitute property particulars. The information is provided and maintained by Ideal Estates, Doncaster. Please contact the selling agent or developer directly to obtain any information which may be available under the terms of The Energy Performance of Buildings (Certificates and Inspections) (England and Wales) Regulations 2007 or the Home Report if in relation to a residential property in Scotland.
*This is the average speed from the provider with the fastest broadband package available at this postcode. The average speed displayed is based on the download speeds of at least 50% of customers at peak time (8pm to 10pm). Fibre/cable services at the postcode are subject to availability and may differ between properties within a postcode. Speeds can be affected by a range of technical and environmental factors. The speed at the property may be lower than that listed above. You can check the estimated speed and confirm availability to a property prior to purchasing on the broadband provider's website. Providers may increase charges. The information is provided and maintained by Decision Technologies Limited. **This is indicative only and based on a 2-person household with multiple devices and simultaneous usage. Broadband performance is affected by multiple factors including number of occupants and devices, simultaneous usage, router range etc. For more information speak to your broadband provider.
Map data ©OpenStreetMap contributors.




