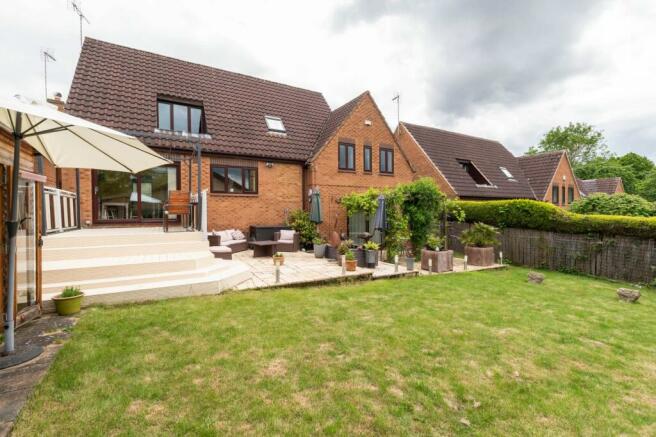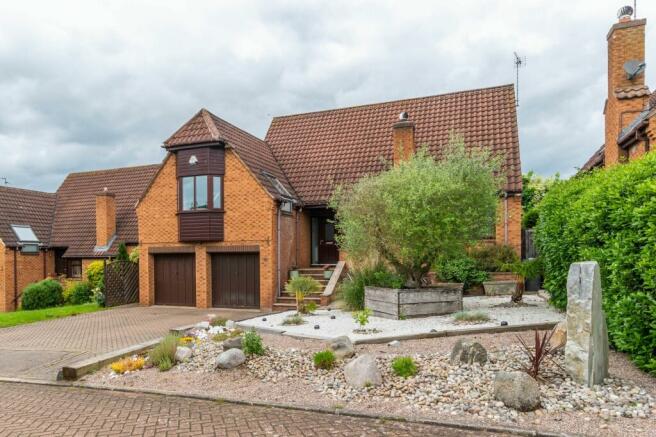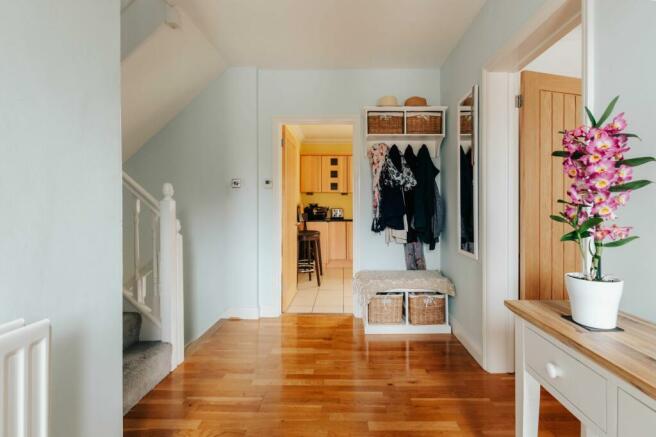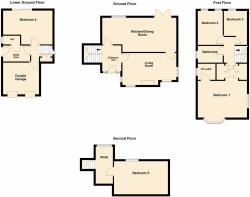Vetchfield, Orton Brimbles, PE2 5FH

- PROPERTY TYPE
Detached
- BEDROOMS
5
- BATHROOMS
2
- SIZE
1,981 sq ft
184 sq m
- TENUREDescribes how you own a property. There are different types of tenure - freehold, leasehold, and commonhold.Read more about tenure in our glossary page.
Freehold
Key features
- Five-bedroom detached family home on an enviable plot in Vetchfield, Orton Brimbles, with split-level design over four floors
- Ample parking, double garage, and a beautiful, private rear garden with unobstructed views and a summerhouse with power
- Spacious kitchen and dining room spanning just under 25ft, featuring a freestanding Stoves Richmond oven and integrated microwave
- Ground floor offers a large bedroom with patio doors to the garden, utility area, WC, and double garage, suitable for an older child or elderly relative
- Third floor includes the master bedroom with en-suite and double integrated wardrobes, a double bedroom, a single bedroom, and a family bathroom
- Versatile top floor featuring a large fifth bedroom currently used as a cinema room, and a landing area used as a study, demonstrating the home's adaptability for different family needs
Description
This is an impressive family home located within walking distance of Ferry Meadows and other local amenities. Upon approaching the home, it is set in a cul-de-sac location, ensuring privacy at all times. There is ample parking available on the driveway and the front garden is attractive too.
Stairs lead up to the entrance of this home, which in turn leads you into the entrance hallway. There is plenty of natural light which floods the hallway and this leads off to both the living room and the kitchen & dining room. The lounge sits to the front of the home and has a beautiful open fireplace with inset log burner. Again, plenty of light floods the room from the dual aspect windows and this leads through to the kitchen & dining room too.
The kitchen & dining room is a great space. Spanning just under 25ft, this space is great for cooking and entertaining friends and family. There is a freestanding Stoves Richmond oven, which is just two years old and an integrated microwave. Cabinetry covers both sides of the kitchen, lending to plenty of floor space to move around freely. Leading off the kitchen is a raised decking area which provides plenty of seating options, making this room easy to entertain both inside and outside. It's a great space and unobstructed views of local countryside can be enjoyed from here.
The home is split across four levels and the ground floor provides access to a large bedroom, the utility area, a WC and the double garage. The bedroom has patio doors which lead out into the rear garden and access to the garden can also be gained via the utility room. This is a great room for an older child or an elderly relative, who can effectively have their own space away from the main rooms. Subject to planning, an en-suite could be created and with the double garage adjacent, it gives someone the opportunity to create more internal living space.
The third floor offers three bedrooms and the family bathroom. The master bedroom sits on this floor and is a really good size. Plenty of natural light floods the room and there are double integrated wardrobes which is great for storage. An en-suite to include a shower cubicle, toilet and hand basin sits just off the master bedroom and all in all, this is a great room.
Bedroom two is a double room and sits to the rear of the home, along with bedroom three which is a single room. The family bathroom completes the accommodation on this level and contains a bath, toilet and hand basin. The top floor is home to bedroom five, which is currently used as a cinema room. Its a great size room and with it currently being used as a cinema room, it perfectly highlights the versatility this home offers. A landing area just off this room has been well used by its current owners as an ideal study. Seating has been created and it's a great use of space as a study area.
Outside to the front there is a double width block paved driveway with ample parking leading to a double garage. The front garden is mainly laid to gravel with a variety of shrubs and hedge borders and a one hundred year old Olive tree. The double garage has power and light with half of the garage presently set up as a workshop. Leading from the kitchen & dining room is a raised timber decked seating area with inset lighting. The rear garden is established, laid to lawn and has a variety of shrubs and borders. It isn't overlooked and the views are great from anywhere in the garden, especially the Summerhouse which is also has power.
This home is a great family home and shows real versatility. With just under 2000sqft of internal living accommodation, this home is perfect for those with larger families. If you would like more information, please contact the office.
Measurements -
Kitchen & Dining Area - 7.39m x 2.84m (24'2" x 9'3")
Living Room - 5.38m x 3.20m (17'6" x 10'4")
Utility Room - 2.70m x 1.60m (8'8" x 5'2")
Bedroom One - 4.91m x 3.67m (16'1" x 12'0")
En-Suite - 1.77m x 1.61m (5'8" x 5'2")
Bedroom Two - 3.39m x 2.88m (11'1" x 9'4")
Bedroom Three - 3.39m x 1.88m (11'1" x 6'1")
Bathroom - 2.34m x 1.67m (7'6" x 5'4")
Bedroom Four - 4.93m x 3.38m narrowing to 2.40m (16'1" x 11'0 narrowing to 7'8")
Bedroom Five (Cinema Room) - 5.39m x 3.49m (17'6" x 11'4)
Landing (Study) - 3.70m x 1.72m (12'1" x 5'6")
Specifications -
EPC Rating - D
Council Tax Band - E
Heating - Gas Central Heating, Worcester boiler, approximately 12 years and recently changed to a sealed system.
Vendors Position - Looking for their next home
Council Tax Band: E
Tenure: Freehold
Brochures
Brochure- COUNCIL TAXA payment made to your local authority in order to pay for local services like schools, libraries, and refuse collection. The amount you pay depends on the value of the property.Read more about council Tax in our glossary page.
- Band: E
- PARKINGDetails of how and where vehicles can be parked, and any associated costs.Read more about parking in our glossary page.
- Off street
- GARDENA property has access to an outdoor space, which could be private or shared.
- Private garden
- ACCESSIBILITYHow a property has been adapted to meet the needs of vulnerable or disabled individuals.Read more about accessibility in our glossary page.
- Ask agent
Vetchfield, Orton Brimbles, PE2 5FH
NEAREST STATIONS
Distances are straight line measurements from the centre of the postcode- Peterborough Station2.6 miles
About the agent
We are a bespoke estate agency in Peterborough. Our aim is to offer a high service from start to finish, offering our clients a tailored package and experience throughout the process.
We offer contemporary marketing, we’re quirky, different and aim to deliver an outstanding service.
Here at Wilson & Co Homes, we realise that selling or buying a property is one of the most important decisions you will make and we hope to make your next move as smooth as possible.
Notes
Staying secure when looking for property
Ensure you're up to date with our latest advice on how to avoid fraud or scams when looking for property online.
Visit our security centre to find out moreDisclaimer - Property reference RS0249. The information displayed about this property comprises a property advertisement. Rightmove.co.uk makes no warranty as to the accuracy or completeness of the advertisement or any linked or associated information, and Rightmove has no control over the content. This property advertisement does not constitute property particulars. The information is provided and maintained by Wilson & Co, Peterborough. Please contact the selling agent or developer directly to obtain any information which may be available under the terms of The Energy Performance of Buildings (Certificates and Inspections) (England and Wales) Regulations 2007 or the Home Report if in relation to a residential property in Scotland.
*This is the average speed from the provider with the fastest broadband package available at this postcode. The average speed displayed is based on the download speeds of at least 50% of customers at peak time (8pm to 10pm). Fibre/cable services at the postcode are subject to availability and may differ between properties within a postcode. Speeds can be affected by a range of technical and environmental factors. The speed at the property may be lower than that listed above. You can check the estimated speed and confirm availability to a property prior to purchasing on the broadband provider's website. Providers may increase charges. The information is provided and maintained by Decision Technologies Limited. **This is indicative only and based on a 2-person household with multiple devices and simultaneous usage. Broadband performance is affected by multiple factors including number of occupants and devices, simultaneous usage, router range etc. For more information speak to your broadband provider.
Map data ©OpenStreetMap contributors.




