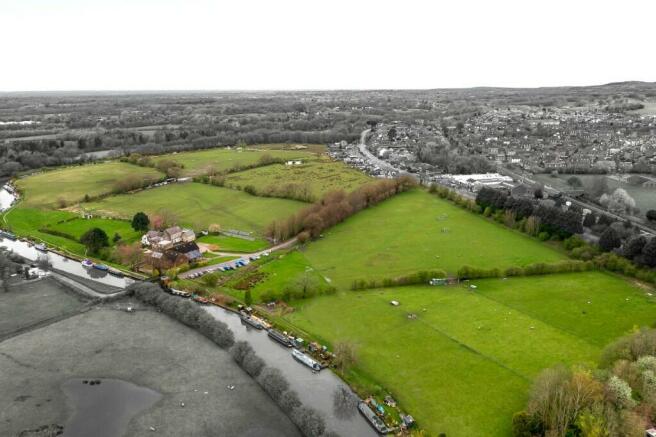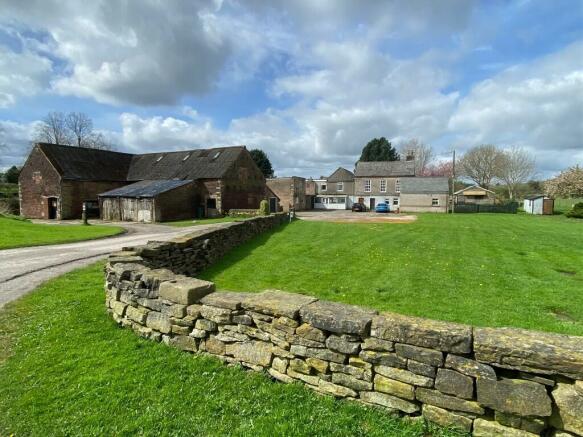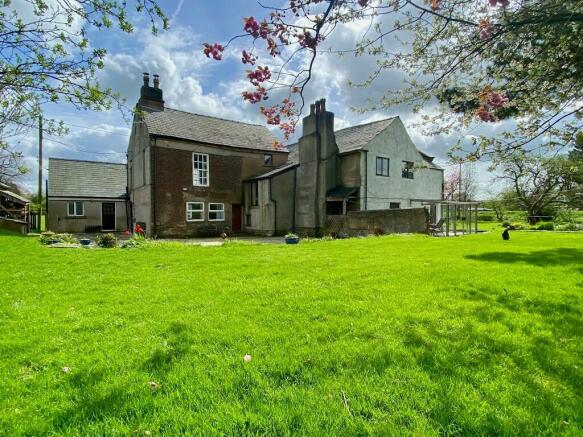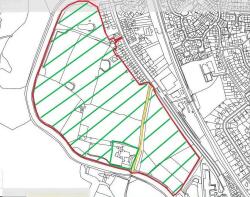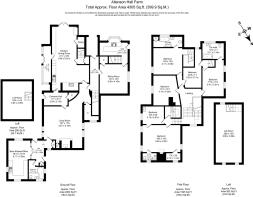Allanson Hall Farm, Westhoughton Road, Adlington, nr Chorley PR7 4DG

- PROPERTY TYPE
Character Property
- BEDROOMS
7
- SIZE
Ask agent
- TENUREDescribes how you own a property. There are different types of tenure - freehold, leasehold, and commonhold.Read more about tenure in our glossary page.
Freehold
Description
Allanson Hall Farm comprises a diversified agricultural holding of approximately 40 acres (16.14 hectares), shown edged in red on the identification plan, which includes a traditional Grade II listed detached six bedroom farmhouse, a separate cottage known as Rose Cottage and a large traditional Grade II Listed barn. Approximately 63 canal moorings as the property abuts the Leeds Liverpool Canal.
The property has until recently operated a modest five caravan CL site with electric hook-up points. The property has planning consent for up to 10 hook-up pitches.
Solar panel arrays situated at ground level within the grounds of Allanson Hall provide a feed-in tariff income.
ALLANSON HALL FARMHOUSE
A detached traditional six bedroom, 3 ensuite farmhouse with four receptions, large modern dining kitchen, downstairs bathroom, attic room and boarded loft room . Grade II listed dating circa 1618 built of predominantly brick exterior walls with mostly render finish under part pitch slate, part asbestos cement clad roof, together with part flat mineralised felt clad roof.
The farmhouse extends to approx. 340 sq.m (3,660 sq.ft) gross internal floor area over two floors and affords the following accommodation;
Ground Floor
Entrance Hall 3.51m x 2.06m Stone flagged flooring. Exposed beam ceiling. Fitted cloaks cupboard. Underfloor heating.
Kitchen Dining 9.41m x 3.62m plus 2.38m x 1.94m
Feature Inglenook comprising Cannon LPG 6 ring range cooker with extractor hood over. Exposed beam ceiling. Full range of bespoke fitted base & eye level kitchen units. Laminate worktops with inset 1½ bowl single drainer sink. Integral dishwasher. Dining Area with understairs larder. Double opening French doors leading to garden. Bespoke fitted bench seat with storage box. Second staircase to first floor. Underfloor heating manifold in fitted cupboard.
Lounge 5.62m x 6.15m max Feature inglenook inset stove with backboiler on a stone flagged hearth. Exposed beam ceiling. Parquet pattern flooring. Fitted cupboard housing oil boiler. Open understairs housing underfloor heating manifold. Leading through to;
Rear Hallway 5.34m x 1.47m Stone flagged floor with underfloor heating. Oak staircase with half landing leading to first floor. Side entrance door with stone lintel date stone
Sitting Room 4.35m x 4.12m Exposed beam ceiling. Fireplace with inset stove. Tile floor. Part wood panelled walls. Understairs storage housing underfloor heating manifold.
Back Kitchen 3.9m x 3.04m Fitted base & eye level units, laminate worktops with inset double drainer sink, plumbed for washing machine, space for dryer. Part tile walls, tile floor. Stable door.
Sunroom 3.8m x 2.33m Lean-to aluminium frame, single glazed with 2x sliding doors leading to side and rear garden.
North Wing
Hallway 3.89m x 1.84m plus 1.7m x 1.1m Loft hatch to loft room. Underfloor heating. Fitted cupboard housing electric meters and a solar panel meter.
Downstairs Bathroom 2.35m x 1.66m plus 1.07m x 1.0m
Comprises a modern suite, bath with shower over, low flush wc, wash hand basin, tile floor, pt tile walls, wall mounted extractor fan. Underfloor heating.
Office Kitchen 3.28m x 2.84m plus 2.85m x 2.68m
Fitted range of base and eye level kitchen units with laminate worktops, inset 1½ bowl single drainer sink, space for range cooker with extractor hood over, part tile walls, tile floor. Underfloor heating.
North Wing Loft Room 5.65m x 4.42m (into eaves) Vaulted ceiling, laminate flooring.
First Floor
Landing 3.04m x 1.36m plus 3.71m x 0.93m with stairs to second floor loft room.
Bedroom 1 5.65m x 4.38m plus ensuite 2.11m x 1.11m Master Double Bedroom with oak panelling, fireplace, exposed wood flooring, Dual aspect sash windows.
Ensuite shower room with underfloor heating. Walk-in dressing room
Bedroom 2 3.15m x 2.68m Nursery Bedroom with fitted cabinet inset wash basin
Solid wood flooring, sash window.
Bedroom 3 3.7m x 3.96m max Double Bedroom with exposed wood flooring, loft hatch
Bedroom 4 5.42m x 4.01m Double Bedroom with fitted wardrobes and drawers, Ensuite bathroom comprising bath, low flush wc, wash hand basin, part tile walls. Cupboard housing LPG gas boiler. Stairs from kitchen with fitted wall shelving.
Bedroom 5 3.7m x 3.05m plus 2.36m x 2.02m Double Bedroom with exposed beam ceiling, stairs from back kitchen. Underfloor heating.
Bedroom 6 4.39m x 3.76m Double Bedroom ensuite. Cast iron fireplace, part exposed truss beam, part timber panel walls, Underfloor heating. Door leading to rear stairs. Ensuite bathroom comprising bath with electric shower unit over, low flush wc, wash hand basin. Cupboard housing Ariston wall heater, hot water cylinder and header tank.
Attic Room 7.78m x 4.58m plus 2.42m x 0.94m Boarded loft room housing hot water cylinder. Windows to gable ends.
ROSE COTTAGE
A detached two storey one bedroom barn conversion located in the farm yard between the farmhouse and the traditional barn. The cottage extends to approx. 51 sq.m (550 sq.ft) gross internal floor area over two floors and affords the following accommodation;
Ground Floor - Open Plan Kitchen Living Room
First Floor - Landing, Bathroom, Double bedroom with walk-in wardrobe.
TRADITIONAL BARN
A detached Grade II listed traditional barn built of solid brick and stone walls under pitch asbestos cement clad roof incorporating comprising two bays open barn, one bay loose box with loft over, plus former shippon with loft over.
Lean-to loose box and lock-up stores. Main Barn measures internally
7.86m x 16.6m plus 14m x 7.38m. 7.45m ridge height. 4.25m eaves height.
The barn extends to approx. 234 sq.m (2,517 sq.ft) gross internal floor area.
Outside
There are lawned gardens to the side and rear of Allanson Hall which include a flagged patio, small apple orchard and established flower beds. A large hardstand car parking area which also provides access to a single garage, to Rose Cottage and the Traditional Barn yard areas.
There is planning permission for 5x tourer caravan/motorhome pitches at the property which have electric hook-up points, together with 5x additional caravan pitches to yards.
There is a hardstand lay-by car parking area for canal boat mooring licensees on the west side of the entrance driveway.
Agricultural Land
There are approximately 35 acres (14.16 Ha) of farmable permanent pasture grassland within a ring fence which is predominantly well fenced for sheep and cattle grazing.
Farm Income Sources
-Solar Panel Arrays
There are two south facing solar panel arrays beyond the yard wall and within an adjoining paddock which provide a feed-in tariff income.
EDF Array Total Installed Capacity: 5.88kW
Eon Next Total Installed Capacity: 3.68Kw
-Canal Moorings
There are approximately 63 x canal moorings along single bank canal frontage located at Allanson Hall Farm following the full extent of farm land which are accessed between 13-15 Westhoughton Road or via the hall driveway.
-Garden Allotments
Allanson Hall receives additional income from the letting of 11x land plots for gardens under licence.
-Traditional Barn
There are 8x occupied modest lock-up storage units within the barn at present.
-Agricultural Land Grazing Licences
There are horse grazing and sheep grazing lettings plus an allotment.
Potential Farm Gross Income
-There is potential to let Rose Cottage on an assured shorthold tenancy or AirBnB. Potential as a holiday let subject to consent.
- Allanson Hall could be part used as AirBnB as a separate kitchen bedroom and lounge area allows splitting of the accommodation. Holiday let potential subject to consent.
-There are moorings available which would provide further income revenue.
-10x caravan pitches which have not been let recently.
-The traditional barn has potential for re-development or re-use for conversion to holiday lets, subject to planning permission.
Services
We are verbally advised that mains water and 3 phase electricity are connected to the property. Oil fired central heating system. Underfloor heating to several rooms. LPG bottled gas serves the farmhouse kitchen cooker range and LPG gas boiler located in bedroom 4 above.
Private foul drainage to septic tank.
The buyer will be required to replace the septic tank with a waste treatment plant within 3 months following completion of sale in order to meet the Septic Tank Regulations 2020.
Council Tax - Chorley Council
Allanson Hall is separately rated as originally a farmhouse and cottage
Allanson Hall Farmhouse tax band 'C'
Allanson Hall Cottage tax band 'C'
Rose Cottage Cottage tax band 'A'
Tenure - Freehold in title LAN108947, LAN99690, LAN241707, LAN203905, LAN65394, LA840759. No vendor chain. Exchange and Completion of Sale at an early date.
Rights of Way
We understand that there are rights of way to access Rigshaw Cottages over the driveway as shown coloured in yellow on the identification plan. This is also a public footpath
Wayleaves, Easements
We understand that there is a 99 year lease dated 24th August 1969 to Electricity North West for a substation at the farm entrance which has not been exercised.
BT Openreach annual wayleave payment for 10x poles and oversail wires.
We understand that there is a United Utilities easement through part of the land together with a pump house located at Rigshaw Bridge.
Development Clawback
A development clawback overage deed will be required to be entered into for a period of 30 years in respect of the agricultural land, shown hatched on the identification plan should the buyer or their successors in title gain planning permission for any non-agricultural or non-equestrian development on any part of the agricultural land. In the event of such 'trigger event' the buyer will make a payment of 50% of the uplift in value between it's agricultural value (with no prospect of planning permission) and it's value with the benefit of planning permission, payable either immediately prior to a sale of the land or on commencement of development whichever is the sooner.
This wording is subject to legal confirmation of the vendor.
Energy Performance Certificate
Allanson Hall Farm energy efficiency rating of 43 within band 'E' valid until 21 October 2025
Allanson Hall Cottage energy efficiency rating of 55 within band 'D' valid until 10 January 2026
Rose Cottage energy efficiency rating of 42 within band 'E' valid until 20 December 2030
Viewings - By strict appointment with the selling agent. Viewings will be determined on ability to proceed with a purchase.
Contact Adam Pickervance MRICS via email initially to
Money Laundering Regulations
The selling agents will require any offeror, confirmation of the purchaser's ability to fund the purchase with evidence of funding together with two forms of formal identification. We will also undertake an online check to identify any politically exposed persons and persons subject to sanctions.
These details do not form any part of a binding contract of sale of the property and are produced subject to contract. The vendor is not required to accept the highest or
any offer made and may withdraw the property from sale.
Consumer Protection from Unfair Trading Regulations 2008 & Business Protection from Misleading Marketing Regulations 2008
SHP VALUERS Ltd for themselves and for vendors of this property who are agents on behalf of give notice that:
(i) the particulars are set out as guidance of intended purchasers and do not constitute, nor constitute part of, an offer or contract;
(ii) all descriptions, dimensions, reference to condition and necessary permissions for use and occupation, and other details are given as a fair representation
of the property at the time of first marketing the property, whilst interested parties must satisfy themselves by making a full inspection of the property, both internally
and externally;
(iii) no person in the employment of SHP VALUERS Ltd has any authority to make or give any representation or warranty whatever in relation to this property
Brochures
SALE BROCHURE- COUNCIL TAXA payment made to your local authority in order to pay for local services like schools, libraries, and refuse collection. The amount you pay depends on the value of the property.Read more about council Tax in our glossary page.
- Ask agent
- PARKINGDetails of how and where vehicles can be parked, and any associated costs.Read more about parking in our glossary page.
- Yes
- GARDENA property has access to an outdoor space, which could be private or shared.
- Yes
- ACCESSIBILITYHow a property has been adapted to meet the needs of vulnerable or disabled individuals.Read more about accessibility in our glossary page.
- Ask agent
Allanson Hall Farm, Westhoughton Road, Adlington, nr Chorley PR7 4DG
NEAREST STATIONS
Distances are straight line measurements from the centre of the postcode- Adlington (Lancs.) Station0.4 miles
- Blackrod Station2.4 miles
- Chorley Station2.6 miles
Notes
Staying secure when looking for property
Ensure you're up to date with our latest advice on how to avoid fraud or scams when looking for property online.
Visit our security centre to find out moreDisclaimer - Property reference 1548. The information displayed about this property comprises a property advertisement. Rightmove.co.uk makes no warranty as to the accuracy or completeness of the advertisement or any linked or associated information, and Rightmove has no control over the content. This property advertisement does not constitute property particulars. The information is provided and maintained by SHP VALUERS, Preston. Please contact the selling agent or developer directly to obtain any information which may be available under the terms of The Energy Performance of Buildings (Certificates and Inspections) (England and Wales) Regulations 2007 or the Home Report if in relation to a residential property in Scotland.
*This is the average speed from the provider with the fastest broadband package available at this postcode. The average speed displayed is based on the download speeds of at least 50% of customers at peak time (8pm to 10pm). Fibre/cable services at the postcode are subject to availability and may differ between properties within a postcode. Speeds can be affected by a range of technical and environmental factors. The speed at the property may be lower than that listed above. You can check the estimated speed and confirm availability to a property prior to purchasing on the broadband provider's website. Providers may increase charges. The information is provided and maintained by Decision Technologies Limited. **This is indicative only and based on a 2-person household with multiple devices and simultaneous usage. Broadband performance is affected by multiple factors including number of occupants and devices, simultaneous usage, router range etc. For more information speak to your broadband provider.
Map data ©OpenStreetMap contributors.
