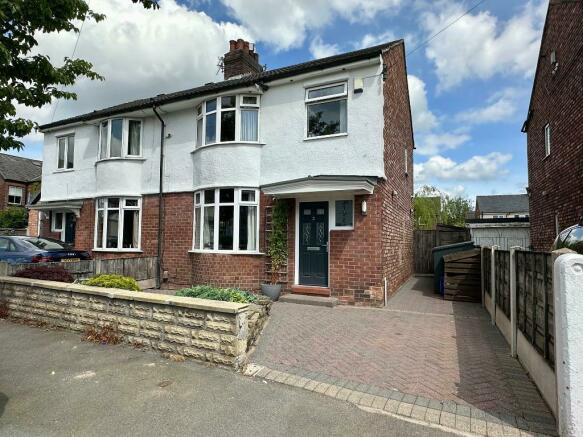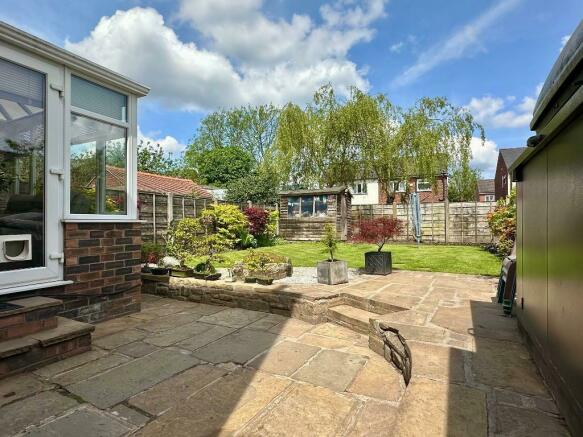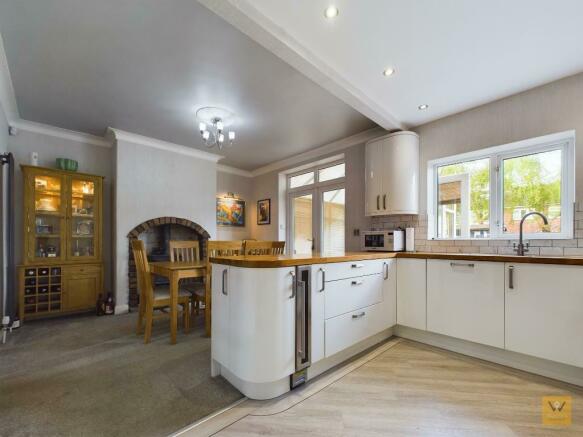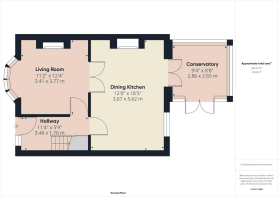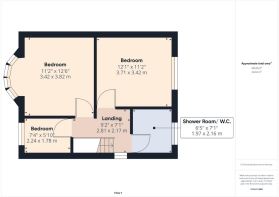
Hurdsfield Road, Great Moor, Stockport, SK2 7ND

- PROPERTY TYPE
Semi-Detached
- BEDROOMS
3
- BATHROOMS
1
- SIZE
Ask agent
Key features
- Semi Detached Home
- Three Bedrooms (all fitted)
- Fitted kitchen open to the dining area
- Separate living room
- Conservatory
- Wood burning stove in the dining area
- Gardens. Driveway
- Cul-de-sac location
- Within half mile of Stepping Hill
- Within one mile of Train Stations
Description
Welcome to number 3 Hurdsfield Road; it ticks all of these boxes!
For the commuter, number 3 is less than a mile walk to Hazel Grove or Woodsmoor Train Stations. It is also less than half a mile to Stepping Hill Hospital for all of you beloved NHS staff. The shops (including Asda, Sainsbury's, Aldi and M & S Food), restaurants, pubs and cafes in Hazel Grove and Great Moor are nearby too.
So, come in. Step into the welcoming entrance hall decorated in a neutral colour. Stylish LVT flooring flows through into the kitchen area ahead.
To the left a glazed panel door opens to the living room at the front of the property. Ahead, from the hall, a door opens to the kitchen area which is open, in a contemporary fashion, to the dining area. The two are stylishly separated by a peninsular unit with under counter drawers, storage and a wine cooler. The dining area features glazed panel double doors which open to the lounge. This room also features a wood burning stove. Close this room off for a peaceful evening by the fire or open the doors when a friends and family get-together spills over!
Beyond the dining room is the UPVC double glazed conservatory which opens to the rear garden. Whether it's a summer room, entertaining space, a winter haven, or play room, the conservatory blurs the lines between cosy inside space and the garden beyond.
Back to the hallway and ascend the stairs to the landing. Off the landing you will find three fitted bedrooms and a shower room/w.c.
To the front of the property there is a block paved drive. Scope exists here to extend the drive into the garden area. The drive leads to a wide path to the side of the property which leads, via a gate, to the rear garden.
To the rear there is a paved patio area with steps to a tiered patio area which extends into the lawn garden.
We think you will want to view this home and we look forward to hearing from you.
EPC Band: C
Council Tax Band: C
Tenure: Leasehold: circa 898 years remaining. £4 per year.
Entrance Hall
11' 4'' x 5' 9'' (3.46m x 1.76m)
LVT flooring with a decorative border. Spindle balustrade staircase to the first floor. Radiator. Glazed panel door to the living room. Glazed panel door to the kitchen area (which is open to the dining area). Under-stair cupboard. Composite front door with window to the side. Meter cupboard.
Living Room
11' 2'' x 12' 4'' (3.41m x 3.77m)
UPVC double glazed bay window to the front elevation. Feature fire surround and hearth with a living flame style gas fire. Radiator. Glazed panel doors opening to the dining kitchen. Glazed panel door to the hall. Coving to the ceiling.
Dining Kitchen
12' 0'' x 18' 5'' (3.67m x 5.62m)
The dining kitchen extends across the rear of the property the dining area and the kitchen being stylishly divided by a peninsular unit.
Kitchen
A good sized attractive kitchen with white high gloss doors. A range of wall, base and drawer units. Working surfaces. Sink unit set 'neath the UPVC double glazed window overlooking the rear garden. Tiled splash backs. Integrated dishwasher. Space for a washing machine. Integrated fridge and freezer. Built in electric oven. Built in gas hob with an extractor over. Integrated wine cooler. LVT flooring.
Dining Area
Coving to the ceiling. Designer style radiator. Wood burning stove set into chimney with a rustic exposed brick arch surround. Glazed panel doors to the living room. UPVC double glazed double doors opening to the conservatory.
Conservatory
9' 8'' x 8' 8'' (2.96m x 2.65m)
Laminate floor. Radiator. UPVC double glazed double doors opening to the rear garden.
Landing
9' 2'' x 7' 1'' (2.81m x 2.17m)
Spindle balustrade. Doors to the three fitted bedrooms and the shower room/w/c. Access to the loft with a pull down ladder. The loft is boarded. There is a light in the loft too.
Bedroom
11' 2'' x 12' 6'' (3.42m x 3.82m)
With fitted wardrobes incorporating drawer units and matching bedside cabinets. UPVC double glazed window to the front elevation. Radiator.
Bedroom
12' 2'' x 11' 2'' (3.71m x 3.42m)
UPVC double glazed window to the rear. Fitted wardrobes incorporating drawers.
Bedroom
7' 4'' x 5' 10'' (2.24m x 1.78m)
UPVC double glazed window to the front. Radiator.
Shower/W.C.
6' 5'' x 7' 1'' (1.97m x 2.16m)
A stylish modern fully tiled three piece shower room comprising a shower cubicle, a wash hand basin in a vanity unit and a low level w.c. Designer style radiator. Designer style towel rail. UPVC double glazed window to the rear.
Outside
To the front of the property there is a block paved drive. Scope exists here to extend the drive into the garden area. The drive leads to a wide path to the side of the property which leads, via a gate, to the rear garden.
To the rear there is a paved patio area with steps to a tiered patio area which extends into the lawn garden.
- COUNCIL TAXA payment made to your local authority in order to pay for local services like schools, libraries, and refuse collection. The amount you pay depends on the value of the property.Read more about council Tax in our glossary page.
- Band: C
- PARKINGDetails of how and where vehicles can be parked, and any associated costs.Read more about parking in our glossary page.
- Yes
- GARDENA property has access to an outdoor space, which could be private or shared.
- Yes
- ACCESSIBILITYHow a property has been adapted to meet the needs of vulnerable or disabled individuals.Read more about accessibility in our glossary page.
- Ask agent
Hurdsfield Road, Great Moor, Stockport, SK2 7ND
NEAREST STATIONS
Distances are straight line measurements from the centre of the postcode- Woodsmoor Station0.5 miles
- Hazel Grove Station0.7 miles
- Davenport Station1.0 miles
About the agent
Warrens, Stockport
Trinity House Newby Road Industrial Estate Newby Road Hazel Grove Stockport SK7 5DA

Welcome to
Warrens, your local multi award winning estate agent serving Stockport and the surrounding suburbs.
We are driven by customer satisfaction and much of our custom comes through recommendation. That's how much people love us.
We are a local estate agent business run by local owners backed by our local team working from our prominently and conveniently situated office. We support the local community.
We love selling homes and we are big on helping you through
Industry affiliations



Notes
Staying secure when looking for property
Ensure you're up to date with our latest advice on how to avoid fraud or scams when looking for property online.
Visit our security centre to find out moreDisclaimer - Property reference 681414. The information displayed about this property comprises a property advertisement. Rightmove.co.uk makes no warranty as to the accuracy or completeness of the advertisement or any linked or associated information, and Rightmove has no control over the content. This property advertisement does not constitute property particulars. The information is provided and maintained by Warrens, Stockport. Please contact the selling agent or developer directly to obtain any information which may be available under the terms of The Energy Performance of Buildings (Certificates and Inspections) (England and Wales) Regulations 2007 or the Home Report if in relation to a residential property in Scotland.
*This is the average speed from the provider with the fastest broadband package available at this postcode. The average speed displayed is based on the download speeds of at least 50% of customers at peak time (8pm to 10pm). Fibre/cable services at the postcode are subject to availability and may differ between properties within a postcode. Speeds can be affected by a range of technical and environmental factors. The speed at the property may be lower than that listed above. You can check the estimated speed and confirm availability to a property prior to purchasing on the broadband provider's website. Providers may increase charges. The information is provided and maintained by Decision Technologies Limited. **This is indicative only and based on a 2-person household with multiple devices and simultaneous usage. Broadband performance is affected by multiple factors including number of occupants and devices, simultaneous usage, router range etc. For more information speak to your broadband provider.
Map data ©OpenStreetMap contributors.
