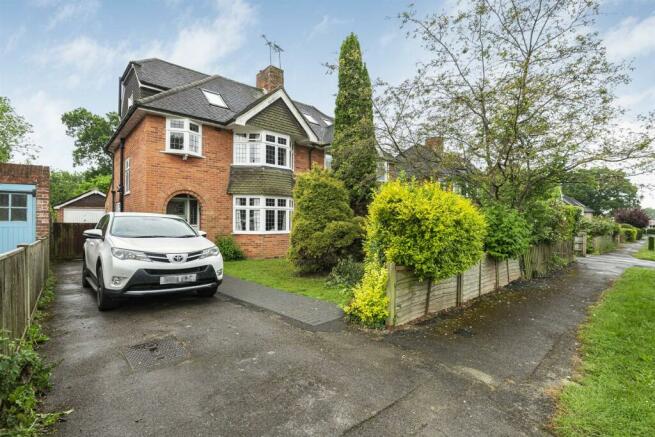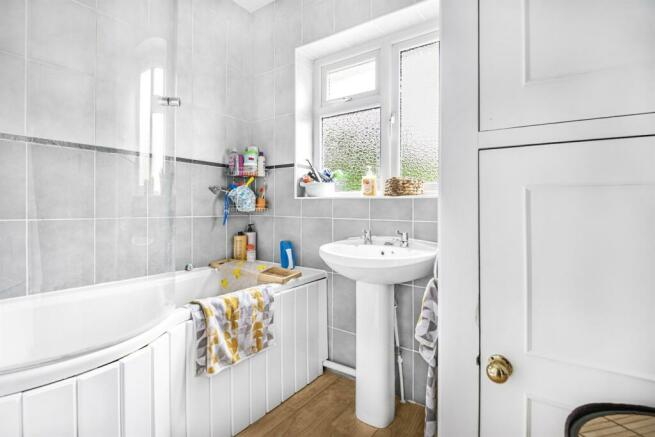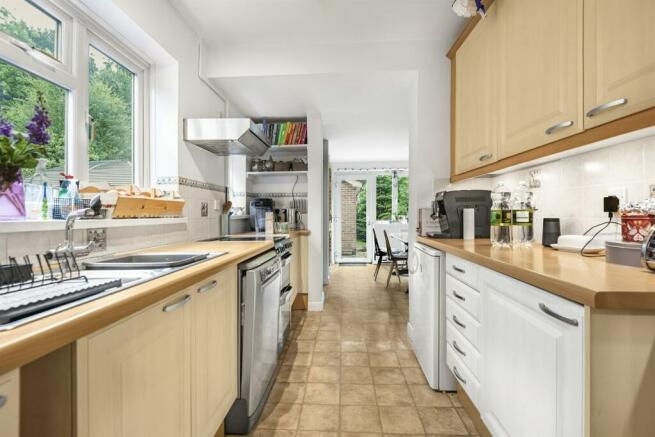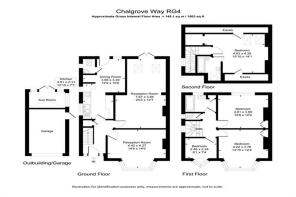
Chalgrove Way, Emmer Green, Reading

Letting details
- Let available date:
- 03/08/2024
- Deposit:
- Ask agentA deposit provides security for a landlord against damage, or unpaid rent by a tenant.Read more about deposit in our glossary page.
- Min. Tenancy:
- Ask agent How long the landlord offers to let the property for.Read more about tenancy length in our glossary page.
- Let type:
- Long term
- Furnish type:
- Furnished or unfurnished, landlord is flexible
- Council Tax:
- Ask agent
- PROPERTY TYPE
Semi-Detached
- BEDROOMS
4
- BATHROOMS
2
- SIZE
Ask agent
Key features
- Elegant semi detached property
- Two reception rooms
- Sun room
- Four bedrooms
- Garage and off road parking
- Available beg August
Description
NB
Rent excludes the tenancy deposit and any other permitted payments.
A holding sum of £576.92 (based on the advertised rent), is required to reserve this property.
Deposit payable is £2884.62 (based on the advertised rent)
EPC Rating: C- Council Tax Band: E
Please contact us for further information or visit our website
ENTRANCE
Arch entrance porch with quarry style step, original front door with stained glass leadlight insert to
HALLWAY
With twin complementing stained glass leadlight windows, picture rails, radiator, staircase to first floor and understairs cupboard housing meters.
SITTING ROOM
With front aspect feature leadlight bay window with twin radiators, picture rails, central fireplace with tiled hearth surround and oak mantel over with coal effect real flame gas fire
LIVNG ROOM/DINING ROOM
Extended room naturally segregated for living and dining areas
Living area with central fireplace with slate surround and mahogany mantel over and wood burning stove, picture rails through to
Dining area extended with vaulted ceiling with twin Velux skylights and rear double glazed French doors to garden, radiator
EXTENDED KITCHEN/BREAKFAST ROOM
Kitchen fitted comprising single drainer one and a half bowl stainless steel sink unit with mixer tap and cupboards under, further extensive range of both floor standing and wall mounted eye level units with laminated roll edge work surfaces and tiled surrounds with appliances including gas cooker, dishwasher and fridge. Extractor hood, wall mounted gas boiler and twin side aspect double glazed windows, concealed lighting through to
Breakfast area with peninsular breakfast table, radiator, washing machine and tumble dryer, rear aspect double glazed window and matching double glazed door to garden
CLOAKROOM
With W.C., wash hand basin, side aspect obscure double glazed window
STAIRS TO FIRST FLOOR LANDING
With attractive side aspect original stained glass leaded light window
BEDROOM TWO
With front feature leaded light bay window, radiator, picture rails, ornate tiled fireplace with surround and mantel over, built in recess cupboard
BEDROOM THREE
With rear aspect double glazed window, radiator, ornate tiled fireplace with mantel over, picture rails and built in recess cupboard
BEDROOM FOUR
With front feature leaded light v window, picture rails, radiator
BATHROOM
Comprising shower bath with independent shower unit and glass deflector, wash hand basin, heated towel rail, contrasting tiled walls, built in airing cupboard housing foam dipped hot water tank with slatted shelving above and rear aspect obscure double glazed window
SEPARATE WC
With tiled surrounds and side aspect obscure double glazed window
STAIRCASE FROM FIRST FLOOR TO SECOND FLOOR
With side aspect double glazed window
BEDROOM ONE
Fine loft conversion with twin rear aspect double glazed Velux windows, radiator, eaves storage cupboards and mini loft hatch
EN SUITE
Comprising twin grip bath, wash hand basin, W.C., front double glazed Velux window, radiator
REAR GARDEN
At the rear of the property are extensive southerly aspect gardens, predominately laid to lawn with shrubs, trees and evergreens providing excellent year round seclusion
LARGE DETACHED BRICK BUILT GARAGE
With single up and over door, power and light, useful eaves storage space and room for units and further cupboard space. There is also a side pedestrian access to garage
BRICK BUILT SUMMER HOUSE
Brick based construction with double glazed windows and French doors, glass roof, power and light providing various options of use
OUTSIDE
The front of the property is entered via tarmac driveway leading along the side the property providing off road parking for a number of vehicles and leading to the garage
SCHOOL CATCHMENT
Emmer Green Primary School
Highdown Secondary School and Sixth Form Centre
COUNCIL TAX
Band E
PROCEDURE
To qualify financially for this property, a tenant must have a salary level either individually or combined that is not less than 30 times the monthly rent. The minimum required salary for this property is £75,000 per annum
Flexible on furnishings
Brochures
9 Chalgrove Way (LET- COUNCIL TAXA payment made to your local authority in order to pay for local services like schools, libraries, and refuse collection. The amount you pay depends on the value of the property.Read more about council Tax in our glossary page.
- Band: E
- PARKINGDetails of how and where vehicles can be parked, and any associated costs.Read more about parking in our glossary page.
- Garage
- GARDENA property has access to an outdoor space, which could be private or shared.
- Yes
- ACCESSIBILITYHow a property has been adapted to meet the needs of vulnerable or disabled individuals.Read more about accessibility in our glossary page.
- Ask agent
Chalgrove Way, Emmer Green, Reading
NEAREST STATIONS
Distances are straight line measurements from the centre of the postcode- Reading Station1.9 miles
- Reading West Station2.4 miles
- Tilehurst Station3.0 miles
About the agent
An exceptional and personal service for the seasoned and first time landlord
We offer three services, for
full management, rent collection or on a
let only basis, with one aim - to maximise the letting income whilst ensuring we provide a reliable and responsable tenant.
Marketing
All properties are advertised on Rightmove, our own website and through various other media including Twi
Industry affiliations



Notes
Staying secure when looking for property
Ensure you're up to date with our latest advice on how to avoid fraud or scams when looking for property online.
Visit our security centre to find out moreDisclaimer - Property reference 34881. The information displayed about this property comprises a property advertisement. Rightmove.co.uk makes no warranty as to the accuracy or completeness of the advertisement or any linked or associated information, and Rightmove has no control over the content. This property advertisement does not constitute property particulars. The information is provided and maintained by Farmer & Dyer, Caversham. Please contact the selling agent or developer directly to obtain any information which may be available under the terms of The Energy Performance of Buildings (Certificates and Inspections) (England and Wales) Regulations 2007 or the Home Report if in relation to a residential property in Scotland.
*This is the average speed from the provider with the fastest broadband package available at this postcode. The average speed displayed is based on the download speeds of at least 50% of customers at peak time (8pm to 10pm). Fibre/cable services at the postcode are subject to availability and may differ between properties within a postcode. Speeds can be affected by a range of technical and environmental factors. The speed at the property may be lower than that listed above. You can check the estimated speed and confirm availability to a property prior to purchasing on the broadband provider's website. Providers may increase charges. The information is provided and maintained by Decision Technologies Limited. **This is indicative only and based on a 2-person household with multiple devices and simultaneous usage. Broadband performance is affected by multiple factors including number of occupants and devices, simultaneous usage, router range etc. For more information speak to your broadband provider.
Map data ©OpenStreetMap contributors.





