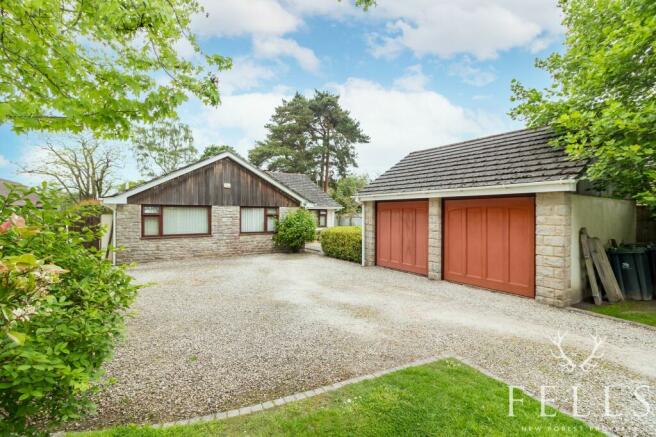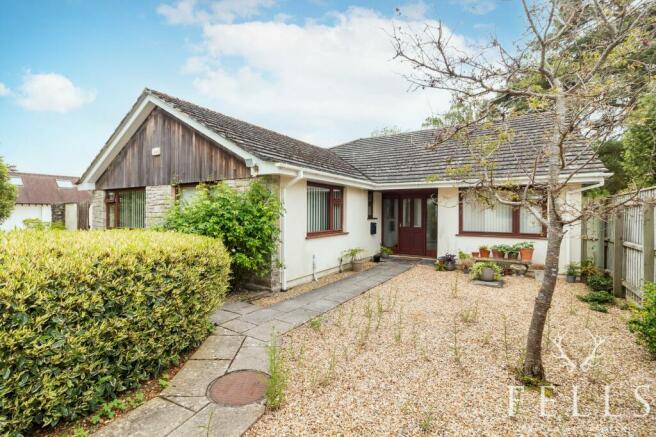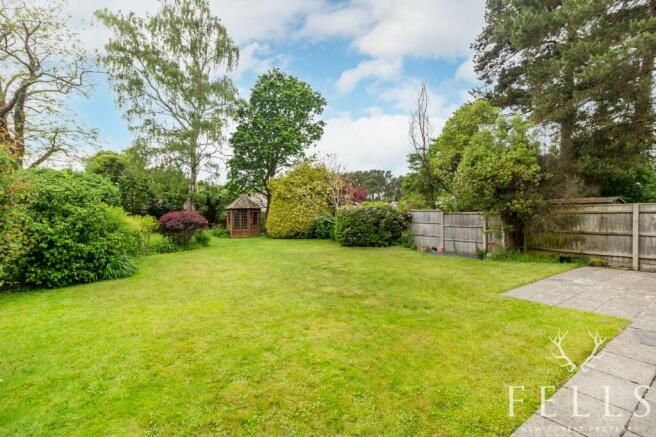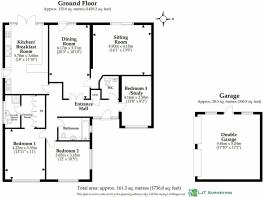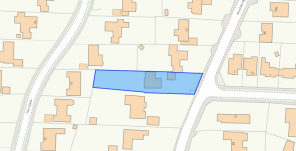Woolsbridge Road, Ashley Heath, BH24

- PROPERTY TYPE
Detached Bungalow
- BEDROOMS
3
- BATHROOMS
2
- SIZE
Ask agent
- TENUREDescribes how you own a property. There are different types of tenure - freehold, leasehold, and commonhold.Read more about tenure in our glossary page.
Freehold
Key features
- Double Garage
- Expansive Front Garden
- Approximately 120ft West Facing Rear Garden
- Potential To Extend (STPP)
- Three Double Bedrooms
- Master Bedroom With Dressing Area And En-Suite
- Potential To Reconfigure & Modernise
- Approximately 0.32 Acre Plot
Description
Summary
Nestled on an expansive approximately 0.32-acre plot, this charming property offers an abundance of space and potential. The heart of the home is the well-appointed kitchen, boasting an array of base and wall cabinets, integrated appliances, and a delightful dining area with direct access to the rear garden.
The living spaces are bright and inviting, with the lounge featuring west-facing sliding doors that seamlessly connect to the stunning approximately 120ft west-facing rear garden. This verdant oasis features a patio area, manicured lawns, and beautifully landscaped borders, providing an idyllic setting for outdoor entertaining and recreation.
The bungalow offers a generous master bedroom with a dressing area and en-suite bathroom, along with two additional double bedrooms and a family bathroom. Further highlights include a cloakroom, storage cupboard, and a double garage with electric doors and side pedestrian access.
With its spacious layout and substantial plot, this property presents an exciting opportunity for potential extension or reconfiguration, subject to obtaining the necessary planning permissions. Alternatively, prospective buyers may envision modernising the interior to reflect their personal style while retaining the property's inherent charm.
Living in Ashley Heath
The bungalow is conveniently situated on a popular residential road within Ashley Heath, a village adjacent to St Ives and St Leonards, on the outskirts of Ringwood, a historic market town. Ringwood offers a variety of amenities, including cafes, bars, restaurants, and high street shops, such as Waitrose, Sainsbury, and Lidl.
The area provides easy access to commuter routes via the A31/M27/M3, connecting to locations like Poole, Southampton, Winchester, and beyond. The A338 takes you to Bournemouth and the South Coast, as well as Salisbury. Recreational opportunities are abundant, with Moors Valley and Avon Valley Country Parks nearby, offering delightful countryside walks. Avon Valley Country Park also boasts an 18-hole golf course.
Transport links are well-established, with bus and coach services connecting the town to nearby regional centres and London. The closest train station is in Bournemouth, and an express service is available from Southampton Parkway. The New Forest National Park is just a short drive away, as is the Jurassic Coastline with its award-winning sandy beaches. This area offers a blend of modern conveniences, excellent transportation options, and access to natural beauty, making it an appealing place to reside for various lifestyles.
EPC Rating: F
Hallway
The hallway serves as a central hub, connecting to all the main rooms and granting entry to the loft space above. It incorporates a storage cupboard, conveniently designed to accommodate shoes and coats.
Cloakroom
The cloakroom consists of a basin and a toilet, with tiled flooring underfoot.
Dining Room
The dining room offers a generous and inviting space, with a single-glazed door providing direct access to the rear garden area.
Lounge
Located at the back of the property, the lounge features west-facing glazed sliding doors that open onto the rear patio, allowing natural light to stream in and providing seamless indoor-outdoor access.
Kitchen
The kitchen features an array of lower cabinets and drawers, complemented by coordinating wall-mounted cabinets. The integrated appliances consist of a Neff oven, a Neff halogen cooktop, a refrigerator, and a freezer. Additionally, there is a Stanley oil-fired cooker that serves as the source for heating and hot water supply. A stainless steel sink is strategically placed beneath a south-facing window, allowing natural light to illuminate the area. Double doors provide access to the rear patio, while a side door leads to the southern side of the property.
Bedroom One
A sizeable double bedroom boasting a window with a front aspect. An archway leads into an adjoining dressing area, furnished with fitted wardrobes, one of which houses the pressurised hot water system and immersion tank.
En-Suite
The en-suite shower room features a corner shower cubicle equipped with a thermostatically controlled shower valve, a pedestal basin, and a toilet. The room is fully tiled, and a side-facing opaque window allows natural light to enter from the south.
Bedroom Two
This spacious double bedroom offers dual aspects, with windows facing both the side and front of the property, allowing ample natural light to filter in.
Bedroom Three
A double bedroom featuring a window with a front aspect, overlooking a charming courtyard area.
Bathroom
The bathroom is equipped with a three-piece suite, including a panelled bath, a basin, and a toilet with a push-button flush. It features an opaque window on the side wall, and the room is partially tiled.
Front Garden
The property boasts an expansive frontage, with a stone-paved driveway leading to a double garage and ample parking space. The grounds feature well-manicured lawns adorned with vibrant flower and shrub borders, creating a visually appealing landscape. Double gates provide access down the side of the property. A pathway from the driveway guides you to a shingle courtyard area, which in turn leads to the main front entrance and a pedestrian door into the garage.
Rear Garden
One of the standout features of this property is the expansive west-facing rear garden. Directly adjacent to the house is a paved patio area, with a pathway running along the southern side, leading to double gates that provide access to the front. The meticulously landscaped garden boasts a vast expanse of lush lawn, complemented by mature flower beds, shrubbery, and tree borders. The oil tank is positioned along the southern boundary.
Parking - Double garage
The spacious double garage features plastered interior walls and benefits from twin electric doors for convenient access. It is also equipped with power outlets and lighting fixtures. Additionally, there is a separate pedestrian door on the side, allowing easy entry without needing to open the main garage doors.
Brochures
Buyer information Report- COUNCIL TAXA payment made to your local authority in order to pay for local services like schools, libraries, and refuse collection. The amount you pay depends on the value of the property.Read more about council Tax in our glossary page.
- Band: F
- PARKINGDetails of how and where vehicles can be parked, and any associated costs.Read more about parking in our glossary page.
- Garage
- GARDENA property has access to an outdoor space, which could be private or shared.
- Rear garden,Front garden
- ACCESSIBILITYHow a property has been adapted to meet the needs of vulnerable or disabled individuals.Read more about accessibility in our glossary page.
- Ask agent
Woolsbridge Road, Ashley Heath, BH24
NEAREST STATIONS
Distances are straight line measurements from the centre of the postcode- Christchurch Station7.3 miles
About the agent
Fells New Forest Property is a traditional family owned Estate Agency specialising in town and forest home property in Hampshire and Dorset. Originally the founders of Fells Gulliver Estate Agents, Fells New Forest Property is well placed to advise on and promote forest type homes as well as town centre property in the New Forest and surrounding towns.
Industry affiliations

Notes
Staying secure when looking for property
Ensure you're up to date with our latest advice on how to avoid fraud or scams when looking for property online.
Visit our security centre to find out moreDisclaimer - Property reference 2f28fa10-60d4-4222-9b80-bd557fa04e75. The information displayed about this property comprises a property advertisement. Rightmove.co.uk makes no warranty as to the accuracy or completeness of the advertisement or any linked or associated information, and Rightmove has no control over the content. This property advertisement does not constitute property particulars. The information is provided and maintained by Fells New Forest Property, Ringwood. Please contact the selling agent or developer directly to obtain any information which may be available under the terms of The Energy Performance of Buildings (Certificates and Inspections) (England and Wales) Regulations 2007 or the Home Report if in relation to a residential property in Scotland.
*This is the average speed from the provider with the fastest broadband package available at this postcode. The average speed displayed is based on the download speeds of at least 50% of customers at peak time (8pm to 10pm). Fibre/cable services at the postcode are subject to availability and may differ between properties within a postcode. Speeds can be affected by a range of technical and environmental factors. The speed at the property may be lower than that listed above. You can check the estimated speed and confirm availability to a property prior to purchasing on the broadband provider's website. Providers may increase charges. The information is provided and maintained by Decision Technologies Limited. **This is indicative only and based on a 2-person household with multiple devices and simultaneous usage. Broadband performance is affected by multiple factors including number of occupants and devices, simultaneous usage, router range etc. For more information speak to your broadband provider.
Map data ©OpenStreetMap contributors.
