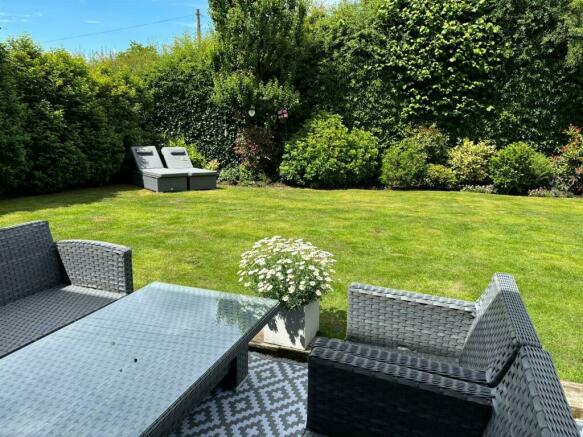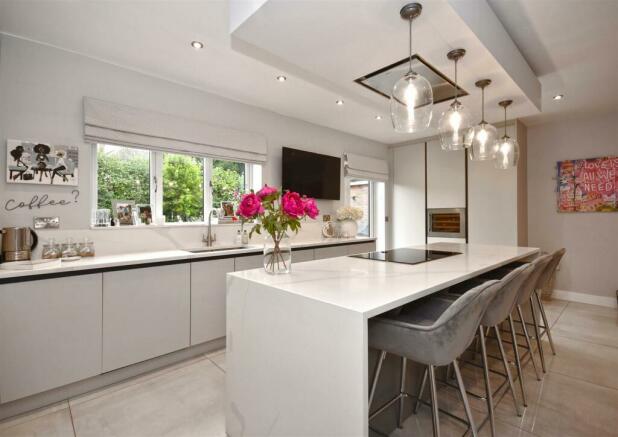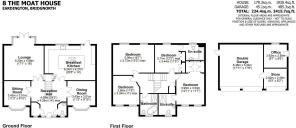
8 The Moat House, Eardington, Bridgnorth

- PROPERTY TYPE
Detached
- BEDROOMS
4
- BATHROOMS
3
- SIZE
Ask agent
- TENUREDescribes how you own a property. There are different types of tenure - freehold, leasehold, and commonhold.Read more about tenure in our glossary page.
Freehold
Description
Bridgnorth - 1.5 miles, Telford - 14 miles, Shrewsbury 23 miles, Wolverhampton - 16 miles, Stourbridge - 16 miles, Birmingham - 30 miles.
(All distances are approximate).
Location - Enjoying a semi rural location, Eardington is a small hamlet located just on the outskirts of the historic market town of Bridgnorth. Perfect for outdoor enthusiasts, offering an abundance of countryside walks on your door step along with riding, cycling and sailing on Chelmarsh reservoir yet within easy reach of transport links and major conurbations. Bridgnorth town centre has excellent everyday facilities whilst Telford, Shrewsbury, Wolverhampton and Birmingham offer more extensive shopping. Good performing schools can be found in and around Bridgnorth. Places of interest nearby include the Severn Valley Railway, the Eardington nature reserve, the town of Ironbridge (a world heritage site) and further afield are the Clee Hills, Wrekin and the Long Mynd.
Accommodation - This is a modern detached family home quietly positioned at the end of the close within the gated development. Built to a five bedroom two storey design with a triple detached garage, the house has been extensively improved to a much higher specification throughout with four luxury double bedrooms, two having re-fitted en-suite shower rooms and a re-fitted principal bathroom. All bathrooms and the ground floor accommodation have underfloor heating with lovely Italian porcelain ceramic tiling and new windows and external doors. The welcoming large hall with central staircase sets the scale of the rooms, a particular feature is the modern open plan 'live in' dining kitchen. Part of the triple garage has been converted into a home office and in the summer of 2020, a summerhouse was added as an external bar/party room.
Entering into the large reception hall a central staircase rises to a galleried landing. There is a cloaks cupboard and a guest WC. The sitting room is positioned to the front having a walk in bay window. Across the hall is the formal dining room also having a bay window looking out to the front aspect . The living room over looks the rear garden with French doors opening out. There is a fully fitted home cinema unit incorporating an array of bespoke carpentry cupboards and display shelving along with surround sound. The modern recently fitted breakfast kitchen is open plan, having a comprehensive range of contemporary fittings with Quartz work surfaces and integrated NEFF appliances: Induction hob, canopy extractor, larder fridge, freezer, dishwasher, two eye level ovens, warming drawer, coffee machine and wine cooler. A four seater breakfast bar creates a large centre piece, with designed lighting for mood settings around the kitchen Island and units. Doors open out onto the rear patio.
From the entrance hall a split staircases rises to the first floor galleried landing, The principal bedroom suite comprises of a double bedroom overlooking the front elevation with a dressing area providing built in wardrobes and an en-suite shower. There are a further three double bedrooms one having an en-suite bathroom with Corian sink and surface with fitted vanity unit, WC and bath with shower over. The family bathroom has been re-designed as a wet room and also includes an oval bath tub.
Outside - 8 The Moat House benefits from a TRIPLE DETACHED GARAGE (one of the garages has been converted into a STORE and HOME OFFICE) with a block paved driveway offering private parking for a number of vehicles. The front has been landscaped to offer low maintenance upkeep with a boundary wall and patio having steps up to the front canopy entrance. The rear garden is mainly laid to lawn enjoying a private aspect and backing onto a quiet lane. A paved patio terrace leads off the dining kitchen and extends around to the side, where the current owners have created an wonderful outside entertaining area with provision for a hot tub and pizza oven with a summerhouse that is currently used as a bar for the summer months.
Fixtures And Fittings - By separate negotiation.
Services - We are advised by our client that mains water, electricity and drainage are connected. LPG central heating. Verification should be obtained by your surveyor.
Please note that a yearly service charge is payable. This covers a gardener for communal areas and service contract for the electric gates. There is an (AGM) Annual General Meeting held for the residents.
Council Tax - Shropshire Council.
Tax Band: G.
Tenure - We are advised by our client that the property is FREEHOLD. Vacant possession will be given upon completion. Verification should be obtained by your Solicitors.
Directions - From Bridgnorth proceed out on B4555 toward Chelmarsh. Proceed along the road for 1.5 miles until reaching Eardington. The Moat House gated development is positioned on the right hand side as you drive through the village.
Brochures
8 The Moat House, Eardington, BridgnorthBrochure- COUNCIL TAXA payment made to your local authority in order to pay for local services like schools, libraries, and refuse collection. The amount you pay depends on the value of the property.Read more about council Tax in our glossary page.
- Band: G
- PARKINGDetails of how and where vehicles can be parked, and any associated costs.Read more about parking in our glossary page.
- Yes
- GARDENA property has access to an outdoor space, which could be private or shared.
- Yes
- ACCESSIBILITYHow a property has been adapted to meet the needs of vulnerable or disabled individuals.Read more about accessibility in our glossary page.
- Ask agent
8 The Moat House, Eardington, Bridgnorth
NEAREST STATIONS
Distances are straight line measurements from the centre of the postcode- Cosford Station10.2 miles
About the agent
Selling your home is one of the most stressful things you can do in life, which is why Berriman Eaton is there to take away the stress and make the process as simple and enjoyable as possible.
Our 30-strong team of experts - spread across four offices in Bridgnorth, Wolverhampton, Wombourne and Worcestershire - will work with you to market and present your property to the right buyers, combining local knowledge with our understanding of the
Industry affiliations



Notes
Staying secure when looking for property
Ensure you're up to date with our latest advice on how to avoid fraud or scams when looking for property online.
Visit our security centre to find out moreDisclaimer - Property reference 33130178. The information displayed about this property comprises a property advertisement. Rightmove.co.uk makes no warranty as to the accuracy or completeness of the advertisement or any linked or associated information, and Rightmove has no control over the content. This property advertisement does not constitute property particulars. The information is provided and maintained by Berriman Eaton, Bridgnorth. Please contact the selling agent or developer directly to obtain any information which may be available under the terms of The Energy Performance of Buildings (Certificates and Inspections) (England and Wales) Regulations 2007 or the Home Report if in relation to a residential property in Scotland.
*This is the average speed from the provider with the fastest broadband package available at this postcode. The average speed displayed is based on the download speeds of at least 50% of customers at peak time (8pm to 10pm). Fibre/cable services at the postcode are subject to availability and may differ between properties within a postcode. Speeds can be affected by a range of technical and environmental factors. The speed at the property may be lower than that listed above. You can check the estimated speed and confirm availability to a property prior to purchasing on the broadband provider's website. Providers may increase charges. The information is provided and maintained by Decision Technologies Limited. **This is indicative only and based on a 2-person household with multiple devices and simultaneous usage. Broadband performance is affected by multiple factors including number of occupants and devices, simultaneous usage, router range etc. For more information speak to your broadband provider.
Map data ©OpenStreetMap contributors.





