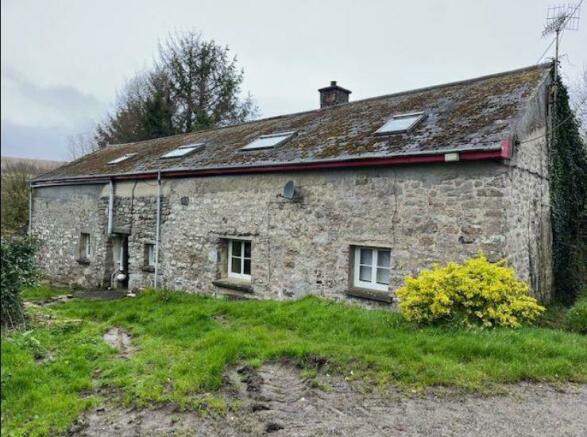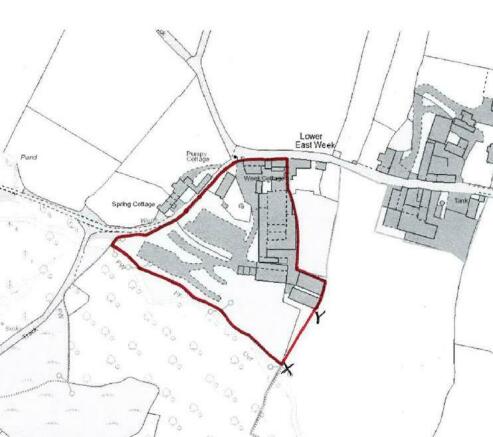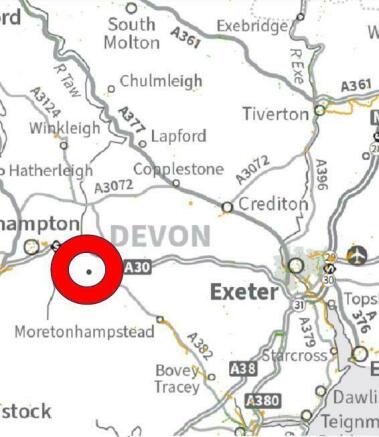Lower East Week Farm, South Zeal, Okehampton, EX20
- SIZE AVAILABLE
137,650 sq ft
12,788 sq m
- SECTOR
Commercial development for sale
Key features
- Grade II Listed former farmhouse in need of renovation.
- Site area of approximately 3.16 acres (1.28 hectares).
- Offers in excess of £450,000 are invited.
- Mains water and electricity are connected to the property.
- Septic tank drainage.
- Viewings strictly by appointment with South West Norse. Please contact Adrian Priest.
Description
Lower East Week Farmhouse enjoys a lovely quiet country location situated down country lanes, and yet easily accessible being only 2.5 miles off the main A30 dual
carriageway at Whiddon Down junction. The property is positioned on the fringes of Dartmoor National Park with its beautiful natural scenery and providing many opportunities for riding, walking and other outdoor pursuits. The Cathedral City of Exeter is approximately 18 miles/25 mins drive away to the East with access to the M5 motorway, rail links and an international airport. The town of Okehampton lies approximately 6 miles/15 mins drive away to the west with a good range of shops and services and road and rail links. The local villages of South Zeal, South Tawton, Chagford and Throwleigh provide a range of local shops/post office, public houses, primary schools and places of worship.
Description
The property comprises a traditional detached Grade II Listed Dartmoor longhouse believed to date back to 16th/17th Century. Constructed of local granite stone with some cob elevations under a pitched slate tile roof (formally thatch). Although in need of renovation and modernisation a rare opportunity is presented to acquire a property with spacious and flexible accommodation including numerous interesting character features. The property has a system of solid fuel central heating served by a wood burning Rayburn. together with a range of substantial and adaptable outbuildings.
The property also enjoys the benefit of a South facing rear aspect with the total land area extending to approximately 3.16 acres (1.28 hectares; 682 sq m). There is an excellent range of substantial and adaptable outbuildings and overall, the property offers scope for other potential uses, including equestrian or units of holiday accommodation, subject to planning.
Tenure
The site is available freehold with vacant possession on completion of the sale.
Services
Mains water and electricity are connected to the property. Septic tank drainage.
Planning
The property is situated within Dartmoor National Park. The farmhouse is Listed Grade II but none of the outbuildings are understood to be listed. Prospective purchasers are advised to seek planning guidance from the Dartmoor National Park Authority regarding the potential uses of the buildings and the necessary permissions that may be required. Tel /Email
Council Tax Band C (West Devon Borough Council).
Viewing
Strictly by appointment with South West Norse. To arrange a viewing or any general enquiries please contact: Adrian Priest: or agency. .
Accommodation
Ground Floor:
Part glazed front door opening into:
Reception Hall: Part glazed rear door with side panel opening into rear garden.
Inner Hall: with large walk in cupboard and doorway leading into:
Store Area: 16’5” (5.01m) x 14’2” (4.32m) currently with bare stone walls and rough stone floor with the height being from floor to roof ridge. This area offers great potential for conversation into a spacious reception room and additional first floor accommodation.
Bathroom: enamelled bath with mixer taps and shower attachment, low level WC, pedestal was hand basin and part tiled walls.
Second Inner Hall / Utility Area: plumbing for a washing machine and feature spiral staircase leading to first floor.
Kitchen: 16’ 10 ” (5.13m) x 15’ 3” (4.65m). A very spacious dual aspect room with a feature window including stone mullions, leaded light glazing. and wooden seat. Granite stone fireplace incorporating a Rayburn providing central heating and hot water (not tested or guaranteed to be in working order) attractive wood panelling to one wall and ceiling, range of base, drawer and wall units, work surface with inset single drainer stainless steel sink.
Living Room 1: 16’ ( 4.88 m) x 9’ 9” 2.96m) dual aspect room with radiator.
First Floor:
Lower Landing area
Bedroom 3: 13’ 2” (4.02m) x 10’ 11” (3.33m) velux roof light window and radiator
Bedroom 4: 17’ 11” (5.48m) x 6’ (1.84m) dual aspect velux roof light windows and radiator.
Upper Landing area: airing cupboard off housing a modern lagged hot water cylinder with immersion heater.
Bedroom 1: 18’ 5”’ (5.61m) x 11’ 3” (3.44m) velux roof light window and radiator.
Bedroom 2: 17’ 3” (5.27m) x 7’ (2.07m) velux roof light window, radiator and access to roof space.
Outside: The property has its own private access leading directly off the public highway with a driveway leading to the farmhouse and yard area providing parking for several vehicles. In total the property extends to approximately 3.16 acres (28 hectares), with there being areas of garden to the front, rear and side of the farmhouse and beyond there are extensive yard/open storage areas and an area of rough meadow. There are numerous agricultural buildings on the site including stone barns, large workshop and various units of loose housing/cubicles and stores. Of particular interest are the two stone barns fronting the road, with respective gross internal floor areas of approximately 775 sq ft (72 sq m) and 840 sq ft (78 sq m) which offer scope for other uses, subject to planning.
Price Guide
Offers in excess of £450,000 are invited for the freehold interest in the property.
Access
Access to the property is directly from the main road which forms part of the public highway.
Special Terms of Sale
1. The purchaser will be required to erect and forever maintain fencing between points X and Y shown on the site plan included in these particulars to a specification approved by Devon County Council within 3 months of completion of the sale.
2. As a condition of accepting any offer, the seller shall reserve the right to include an overage provision whereby the purchaser and its successors in title shall make an additional payment representing a proportion of any additional value generated in the event of any additional dwellings or commercial units being created through the conversion or construction of any buildings on any part of the site.
EPC
Energy Performance Certificate - To Follow.
Brochures
Lower East Week Farm, South Zeal, Okehampton, EX20
NEAREST STATIONS
Distances are straight line measurements from the centre of the postcode- Okehampton Station4.7 miles
About South West Norse, Exeter
Venture House, 1 Capital Court Sowton Industrial Estate, Exeter, EX2 7FW

Notes
Disclaimer - Property reference 4910. The information displayed about this property comprises a property advertisement. Rightmove.co.uk makes no warranty as to the accuracy or completeness of the advertisement or any linked or associated information, and Rightmove has no control over the content. This property advertisement does not constitute property particulars. The information is provided and maintained by South West Norse, Exeter. Please contact the selling agent or developer directly to obtain any information which may be available under the terms of The Energy Performance of Buildings (Certificates and Inspections) (England and Wales) Regulations 2007 or the Home Report if in relation to a residential property in Scotland.
Map data ©OpenStreetMap contributors.



