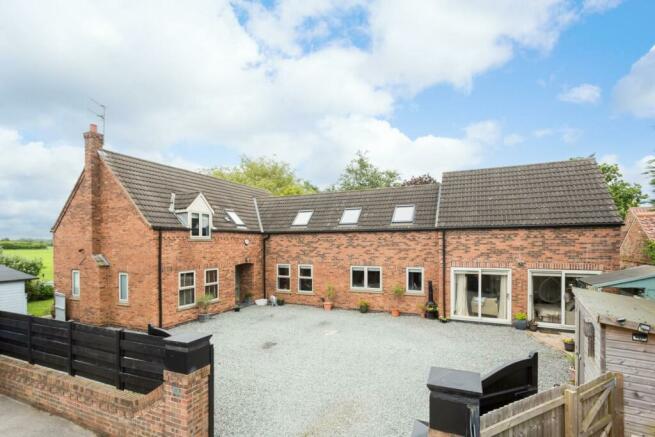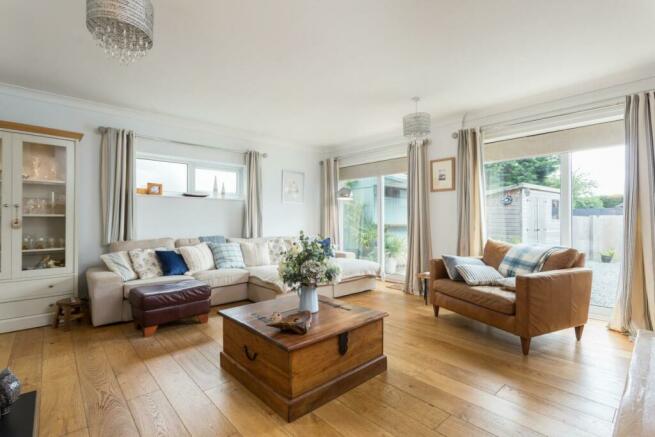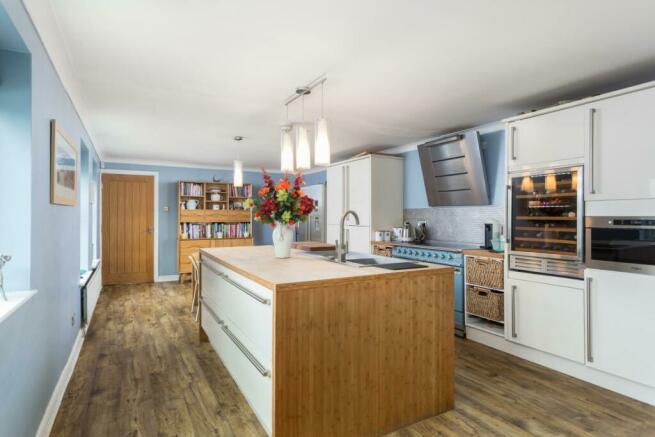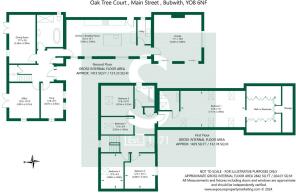
Main Street, Bubwith, Selby

- PROPERTY TYPE
Detached
- BEDROOMS
5
- BATHROOMS
2
- SIZE
Ask agent
- TENUREDescribes how you own a property. There are different types of tenure - freehold, leasehold, and commonhold.Read more about tenure in our glossary page.
Freehold
Key features
- Extraordinary Detached Residence
- Over 2,800 Sq. Ft.
- Living Kitchen
- Utility Room
- 4 Reception Rooms
- 2 Bathrooms (One to Ground Floor)
- 5 Bedrooms (Principal with En-Suite & Walk in Wardrobe)
- Set in 0.14 Acre
- Ample Off Street Parking
- EER 56 (D)
Description
3 Oak Tree Court is a beautiful and extensive detached home, which neighbours open countryside to the rear and enjoys a private cul-de-sac position within the heart of the village. The property was believed to have been built in the mid 1980’s and forms part of an exclusive small development of five detached homes. The present vendors took ownership of the property in 2018 and have since carried out a significant programme of works to the property. The major works started in 2019 following a successful planning application for a two storey extension. The alterations and extension work created a large master bedroom with an en suite and walk in dressing room. Further, the present owners have carried out garden improvements, installed a wood burning stove in the lounge, oak flooring and re decorated throughout.
The property welcomes you through a front entrance door into a spacious lobby having a turned staircase leading to the first-floor arrangement. The expansive accommodation on the ground floor is particularly adaptable and flows well, combining both family and more formal rooms, centred around a beautiful open plan living kitchen. The property benefits further from a home office and separate snug along with a superb bathroom.
The hub of the home is without doubt the living kitchen, positioned centrally within the property and enjoying a comprehensive range of wall and base units, focused around a work island. The kitchen is bespoke and handmade from bamboo with a range of integrated appliances including a Rangemaster, wine cooler, dishwasher and microwave. Ample natural light passes through four double glazed windows plus a side door to the outside, and access to the main sitting room. Located off the kitchen is a useful utility room, having a sink unit and drainer along with provisions for laundry facilities.
The main sitting room is a cosy yet spacious room enjoying two sliding patio doors to the front elevation and an impressive wood burning stove positioned centrally within the room. The room measures almost 300 sq. ft. and is the perfect retreat to enjoy during the day and evening. There is a good sized dining room with French doors leading to the garden.
To the first floor, the property is further enhanced by five bedrooms (four of which are double) and further family bathroom. The principal bedroom is undoubtedly one of the main selling features of the property, which forms part of the extension work completed in 2019. The architect’s brief was to create an extensive bedroom suite with a large dressing room. The bedroom measures an incredible 481 sq. ft. with 5 Velux windows providing an abundance of natural light. The beautiful en suite comprises a shower, his and hers hand wash basins and low flush wc. Two steps lead up to the dressing room where a comprehensive range of bespoke fitted wardrobes will be found. Finished in a dove grey colour with darker grey décor, this is a tremendous addition to the main bedroom.
All five bedrooms benefit from a double glazed window and central heating radiator. The bedrooms adjoining the rear elevation are complemented by the elevated countryside views.
The internal accommodation is completed by the second modern bathroom comprising a traditional white three piece suite with tiled flooring and shower attachment over the bath.
Externally the property will be found within a private cul-de-sac position, amongst four other detached homes, within the heart of the village. Accessed off Main Street, a private driveway leads into the development where the property will be located on the right hand side. Enclosed behind a gated entrance, brick wall and fencing, the property’s grounds to the front provide ample off street parking for several motor vehicles. There is potential to convert some of the gravelled area into a lawn / more of a garden style subject to individual(s) preference. One of the key points of the property is the ability to walk all the way around the property. The grounds of the property are deceptively spacious, extending to 0.14 acre within it’s entirety and the property enjoys a pleasant rear garden.
The rear garden neighbours the open countryside and benefits from being predominantly laid to lawn with a patio area immediately from the house and a brick built barbecue. There is a timber framed summer house to the left, which is an excellent addition and perfect for the summer months.
Bubwith is a highly desirable area, situated approximately 6.5 miles north of Howden town centre which has a vibrant selection of independent and supermarket shops, restaurants and café-deli’s. There is a primary school in the village, and popular Howden primary and secondary schools are close by with further well renowned schools locally, including Read Private School and Pocklington and Selby High School. Selby town centre is a similar distance away.
Regular commuters will appreciate the connection links, the M62 providing links to Leeds, Hull, York and further afield. There are direct rail links with London and Edinburgh from both Howden and Selby and Leeds/Bradford airport lies about an hours drive away.
The village boasts further a local pub & restaurant, along with a mini supermarket shop (Morrisons), Indian takeaway and deli farm shop. The village is further enhanced by a well run and established sports leisure centre with tennis courts, community hall and abundancy of history and countryside walking pursuits.
The property represents a wonderful opportunity to acquire such an extensive family home, completed to a high standard within private grounds. Properties of this size and nature are rarely presented to the open market and the sale of this property provides one of those increasingly rare opportunities. All viewings are strongly recommend and strictly by appointment only.
EER- 56 (D)
Tenure – Freehold
Council Tax – East Riding of Yorkshire - Band E
Although these particulars are thought to be materially correct their accuracy cannot be guaranteed and they do not form part of any contract.
Brochures
Main Street, Bubwith, SelbyBrochure- COUNCIL TAXA payment made to your local authority in order to pay for local services like schools, libraries, and refuse collection. The amount you pay depends on the value of the property.Read more about council Tax in our glossary page.
- Band: E
- PARKINGDetails of how and where vehicles can be parked, and any associated costs.Read more about parking in our glossary page.
- Yes
- GARDENA property has access to an outdoor space, which could be private or shared.
- Yes
- ACCESSIBILITYHow a property has been adapted to meet the needs of vulnerable or disabled individuals.Read more about accessibility in our glossary page.
- Ask agent
Main Street, Bubwith, Selby
NEAREST STATIONS
Distances are straight line measurements from the centre of the postcode- Wressle Station3.2 miles
- Howden Station4.4 miles
About the agent
We are proud to be North Yorkshire's largest independent estate agent. Established in 1871, our knowledge and experience of the local land and property market remains unrivalled in the 21st century. We combine the traditional values of honesty, trustworthiness and unmatched customer service with a dynamic, progressive and flexible approach to modern day market conditions.
We provide a friendly and approachable service and aim to work in partner
Industry affiliations

Notes
Staying secure when looking for property
Ensure you're up to date with our latest advice on how to avoid fraud or scams when looking for property online.
Visit our security centre to find out moreDisclaimer - Property reference 33130049. The information displayed about this property comprises a property advertisement. Rightmove.co.uk makes no warranty as to the accuracy or completeness of the advertisement or any linked or associated information, and Rightmove has no control over the content. This property advertisement does not constitute property particulars. The information is provided and maintained by Stephensons, Selby. Please contact the selling agent or developer directly to obtain any information which may be available under the terms of The Energy Performance of Buildings (Certificates and Inspections) (England and Wales) Regulations 2007 or the Home Report if in relation to a residential property in Scotland.
*This is the average speed from the provider with the fastest broadband package available at this postcode. The average speed displayed is based on the download speeds of at least 50% of customers at peak time (8pm to 10pm). Fibre/cable services at the postcode are subject to availability and may differ between properties within a postcode. Speeds can be affected by a range of technical and environmental factors. The speed at the property may be lower than that listed above. You can check the estimated speed and confirm availability to a property prior to purchasing on the broadband provider's website. Providers may increase charges. The information is provided and maintained by Decision Technologies Limited. **This is indicative only and based on a 2-person household with multiple devices and simultaneous usage. Broadband performance is affected by multiple factors including number of occupants and devices, simultaneous usage, router range etc. For more information speak to your broadband provider.
Map data ©OpenStreetMap contributors.





