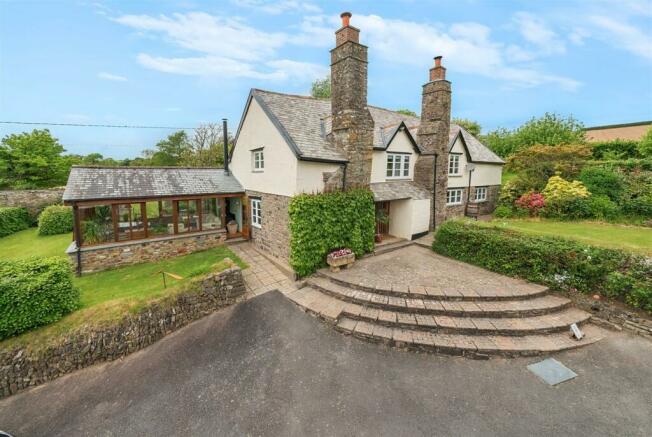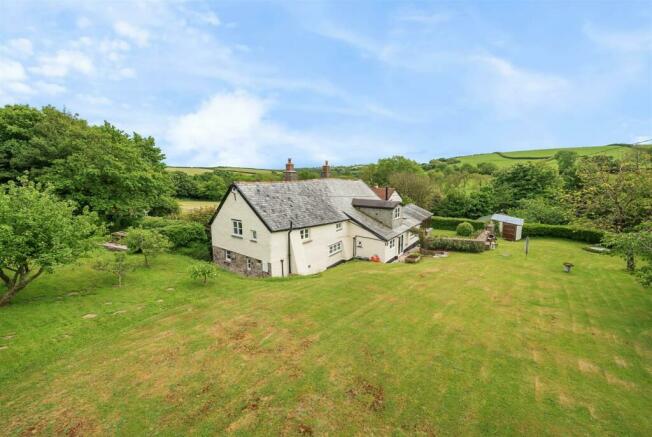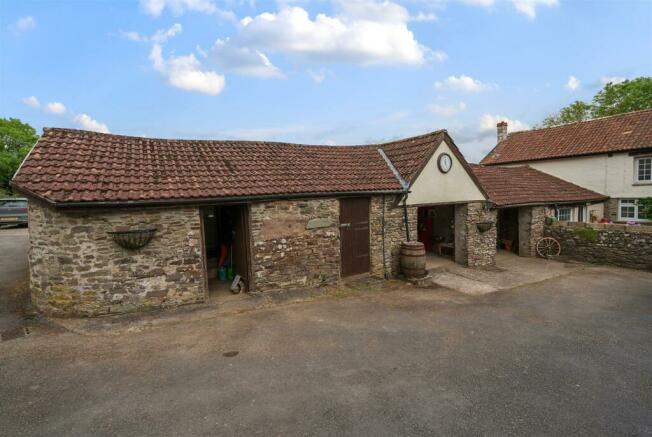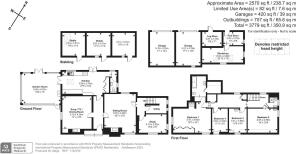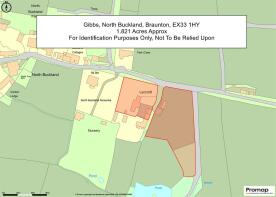
North Buckland, Braunton

- PROPERTY TYPE
Detached
- BEDROOMS
4
- BATHROOMS
2
- SIZE
Ask agent
- TENUREDescribes how you own a property. There are different types of tenure - freehold, leasehold, and commonhold.Read more about tenure in our glossary page.
Freehold
Key features
- Entrance Hall, Sitting Room, Study
- Snug/TV Room, Garden/Dining Room
- Kitchen/Breakfast Room, Cloakroom
- Utility/Boiler Room, Oil C.H.
- 4 Bedrooms, 2 Bathrooms
- Period building of car port/workshop/studio
- Stabling for 3. Ample Parking. Summerhouse.
- Gardens, paddock, bluebell woodland, 1.8 acres
- Council Tax Band F. No upward chain.
- Freehold
Description
Situation & Amenities - The property is set within its own grounds and enjoys delightful views into the valley below, close to the centre of this timeless and tranquil hamlet and less than a mile away from the beautiful and historic village of Georgeham, which offers local general store/Post Office and well-regarded pubs/ restaurants. North Devon’s famous surfing beaches at Croyde, Putsborough, Saunton (also with championship golf course) and Woolacombe are within around 4 miles. There are numerous opportunities for walking and cycling in the area and the South West Coast Footpath provides easy access to famous landmarks such as Baggy Point and Morte Point. A range of everyday amenities can be found in Croyde Village, with further more extensive facilities in Braunton which is around 3.4 miles away. The property is well placed to access local short cuts which can avoid holiday 'hot spots' at busy times, and reduce travelling times. A little further afield the historic town of Barnstaple offers the area’s main business, commercial, leisure and shopping centre, as well as Pannier Market, live theatre, cinema and District Hospital. The beauty of Exmoor National Park can be reached in less than half an hour. The area is well served by excellent state and private schools, including the reputable West Buckland School. From Barnstaple there is access to the North Devon Link Road, to Junction 27 of the M5 and to Tiverton Parkway, offering fast train services to London Paddington in just over two hours. The nearest international airports are at Bristol and Exeter.
Description - This beautiful period residence presents elevations of stone and painted render with double glazed timber framed windows, all beneath a Delabole slate roof. The rear section of the roof was replaced in recent years and the front section in the spring of 2024. The property is understood to originate from around 1650 and is Grade II Listed as being of architectural and historical importance. Internally the house has a rustic feel where 21st century refinements sit well with many original period features which are still in evidence, exposed beams, stone floors, inglenook fireplaces, cottage latch doors etc. During the existing vendor’s tenure, a fabulous oak framed garden room has been added, which has heating for all year use and glazed doors at each side, bringing the outside in. Externally there is a range of single storey outbuildings incorporating car ports, workshop and store which could potentially be converted into guest/relative accommodation, subject to planning and listing approval. There is an attractive courtyard, charming octagonal summerhouse, formal gardens, ample parking, stabling for three, paddock and woodland area, in all about 1.8 acres.
Ground Floor - Oak front door with barred and glazed panel to ENTRANCE HALL coat hooks, stone tiled flooring. SITTING ROOM a lovely reception room, full of character, including inglenook fireplace with fitted wood burner, domed illuminated brick bread oven. The inglenook also incorporates a small window. Beamed ceiling, fitted window seat, ash flooring. TV ROOM/SNUG/SEPARATE DINING ROOM once again a lovely character room, featuring period fireplace, bressummer beam, fitted wood burner, shelved recess, ash flooring. KITCHEN/BREAKFAST ROOM the kitchen area is fitted with an extensive range of hand made base and wall cupboards, finished in oak, topped by oak work surfaces. There is a Carron Phoenix 1 ½ bowl sink unit with mixer tap, plumbing for dishwasher, Cannon LPG freestanding oven and hob, electric AGA on Economy 7 tariff, extractor hood over, integrated fridge and fridge/freezer, pull out larder cupboard, stone tiled flooring similar to the hall, exposed beams, Velux window for additional light, ample space for breakfast table, French doors leading to the rear garden. Tucked away in one corner is the CLOAKROOM with electronically operated low level WC, wash hand basin and extractor fan. From the kitchen a pair of glazed French doors lead to the GARDEN ROOM which is triple aspect and has a vaulted beamed ceiling, French doors to the rear garden and a single glazed door to the front garden, fitted wood burner as well as radiators from the central heating system, oak flooring, the room is entirely double glazed. Returning to the sitting room a doorway leads to inner hallway and STUDY with exposed beam, hand made wrought iron curtain rails (similar to the ones in the snug which are also included). UTILITY ROOM plumbing for washing machine, oil fired boiler for central heating and domestic hot water, electric fuse boxes, fitted shelving, space for secondary freezer.
First Floor - LANDING trap to insulated loft space with retractable aluminium ladder, deep built-in storage cupboard, airing cupboard housing pre-lagged cylinder. BEDROOM 1 a spacious double aspect room featuring two double and two single oak framed wardrobes with roused fabric panels inset, wash hand basin with cupboard under, matching roused fabric panel to the wardrobes. EN-SUITE BATHROOM with tiled panelled bath, Mira power shower unit overhead, low level WC, wash hand basin, tiled splashback, ladder style heated towel rail/radiator, shaving mirror, extractor fan, access to storage under eaves. BEDROOM 2 pedestal wash basin, window seat, the Dutch antique pine wardrobe and matching dressing table are available by separate negotiation if required. ADJACENT SHOWER ROOM with Mira power shower, low level WC, wash hand basin, heated towel rail/radiator, shaver point. BEDROOM 3 fitted window seat. BEDROOM 4.
Outside - From the road the property is approached via a track over which it has right of way and this leads on to a barn conversion under a separate ownership, just below Gibbs. From the bottom of the track, one can turn right, into the driveway which leads to the property and outbuildings. This provides ample parking and turning space, the OUTBUILDINGS are of period origin and of stone construction beneath a tiled roof with rather attractive clock. The first GARAGE has light connected. The SECOND GARAGE has vaulted beam ceiling and power and light connected. Adjacent is a LOG STORE, then a TOOL STORE housing a deep covered well with a pump which leads on to a WORKSHOP with power and light connected. A stone wall retains the FRONT GARDEN which is laid to lawn and features a well-stocked border, displaying many mature specimen shrubs. Beyond is the virtually new, beautiful, OCTAGONAL SUMMERHOUSE of timber construction with cedar shingle roof and wonderful views over its own terrace and beyond to open countryside and a lake in the grounds of a neighbouring property. Steps then lead up to an orchard, a potting table and around to the rear of the property where there are sweeping lawns and BRICK TERRACE with original stone wall surround, providing shelter and privacy. A DETACHED POTTING SHED incorporates the electrical apparatus for the sewage treatment plant, which has been recently installed. Specimen shrubs include Azalea, Rhododendron, Laburnum, Camellia, Fig etc. Returning to the drive, opposite the access to the house is an OVERFLOW CARPARK, ideal for a horse box or motorhome etc. Just above this is a range of TIMBER STABLES. There are three boxes currently used as workshops or stores with power and light connected. The PASTURE FIELD has a central lone red oak, fitted bench at the top of the field to enjoy the wonderful views and a pathway cut into the grass, leading onto ‘Popsi’s Wood’, an enclosed young woodland area, planted with Oak, Silver Birch etc and underplanted with a mass of Bluebells, Daffodils, Snow Drops etc in the appropriate season. There are further benches dotted about, once again to enjoy the best of the views, and the woodland also features some mature Camelias. The garden and grounds amount to approximately 1.8 acres.
Services - Mains electricity and water. Recently installed private drainage system. Oil fired central heating. According to Ofcom standard broadband is available in the property and mobile signal may be limited. For more information please see the Ofcom website checker.ofcom.org.uk
Directions - From Barnstaple proceed through Braunton and on through Knowle, staying on the A361 Ilfracombe road. Around a mile after Knowle, turn left signed North Buckland and in 1 mile Gibbs will be found on the left hand side, identified by our ‘For Sale’ board.
WHAT3WORDS///food.remaining.palm
Brochures
North Buckland, Braunton- COUNCIL TAXA payment made to your local authority in order to pay for local services like schools, libraries, and refuse collection. The amount you pay depends on the value of the property.Read more about council Tax in our glossary page.
- Band: F
- PARKINGDetails of how and where vehicles can be parked, and any associated costs.Read more about parking in our glossary page.
- Yes
- GARDENA property has access to an outdoor space, which could be private or shared.
- Yes
- ACCESSIBILITYHow a property has been adapted to meet the needs of vulnerable or disabled individuals.Read more about accessibility in our glossary page.
- Ask agent
North Buckland, Braunton
NEAREST STATIONS
Distances are straight line measurements from the centre of the postcode- Barnstaple Station6.7 miles
About the agent
Stags estate and letting agents office in Barnstaple is in a high profile location, centrally situated close to Butcher's Row and the Pannier Market, and diagonally opposite the Queens Theatre. The office conducts the sale and letting of all town, village and country property and land throughout North Devon.
As the regional office, Barnstaple works closely with Stags' two other North Devon offices at Bideford and South Molton. The Barnstaple office covers an area from Instow to West Exm
Industry affiliations




Notes
Staying secure when looking for property
Ensure you're up to date with our latest advice on how to avoid fraud or scams when looking for property online.
Visit our security centre to find out moreDisclaimer - Property reference 33128994. The information displayed about this property comprises a property advertisement. Rightmove.co.uk makes no warranty as to the accuracy or completeness of the advertisement or any linked or associated information, and Rightmove has no control over the content. This property advertisement does not constitute property particulars. The information is provided and maintained by Stags, Barnstaple. Please contact the selling agent or developer directly to obtain any information which may be available under the terms of The Energy Performance of Buildings (Certificates and Inspections) (England and Wales) Regulations 2007 or the Home Report if in relation to a residential property in Scotland.
*This is the average speed from the provider with the fastest broadband package available at this postcode. The average speed displayed is based on the download speeds of at least 50% of customers at peak time (8pm to 10pm). Fibre/cable services at the postcode are subject to availability and may differ between properties within a postcode. Speeds can be affected by a range of technical and environmental factors. The speed at the property may be lower than that listed above. You can check the estimated speed and confirm availability to a property prior to purchasing on the broadband provider's website. Providers may increase charges. The information is provided and maintained by Decision Technologies Limited. **This is indicative only and based on a 2-person household with multiple devices and simultaneous usage. Broadband performance is affected by multiple factors including number of occupants and devices, simultaneous usage, router range etc. For more information speak to your broadband provider.
Map data ©OpenStreetMap contributors.
