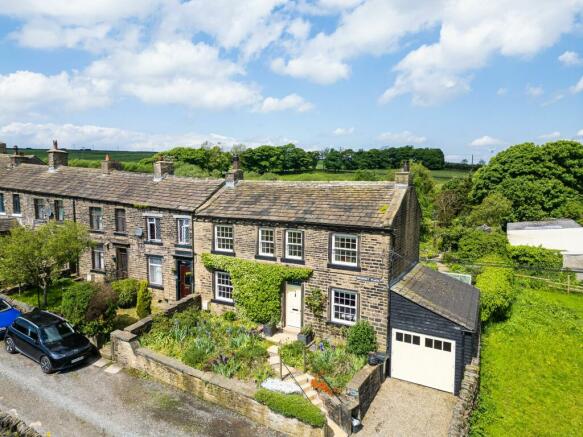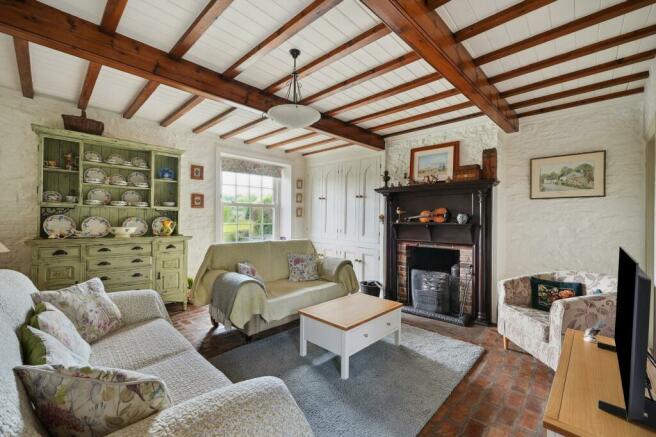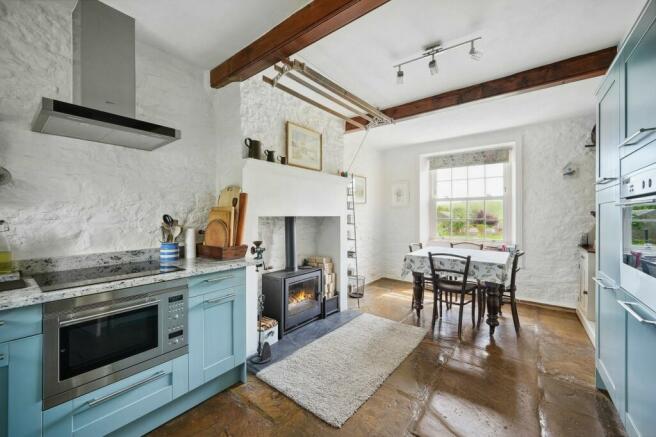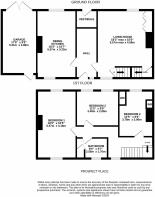Prospect Place, Outlane, HD3

- PROPERTY TYPE
Terraced
- BEDROOMS
3
- BATHROOMS
1
- SIZE
Ask agent
- TENUREDescribes how you own a property. There are different types of tenure - freehold, leasehold, and commonhold.Read more about tenure in our glossary page.
Freehold
Key features
- Double fronted character Cottage
- Beautiful Garden and Hay Meadow
- Ideal position for access to M62
- Just over 3 Acres
Description
A stunning double fronted stone built Cottage with an award winning garden including a summer house, wild life pond and beautiful hay meadow There is also a copse with stream sighted just below the meadow, all in all totalling just over 3 acres.
Much care and attention has been lavished on this cherished home both inside and out making this a rare opportunity to acquire something very special at this price point.
The house is set back from New Hey Road and located on the right hand side heading towards Scammonden and just a short drive to J23 & J24 of the M62, there is also a local shop and farm shop within the village.
The accommodation is served by a gas central heating system, PVCU double glazed sash windows and briefly comprising to the ground floor entrance vestibule, entrance hall, living room with a feature brick floor from the Normanton Brick Co., dining kitchen with stone flagged floor and Shaker units complimented by granite worktops and a host of integrated appliances. Basement with vaulted keeping cellar. First floor landing leading to three bedrooms and bathroom. Externally there is also a driveway and single garage. The gardens feature two greenhouses in addition to the summer house, a lean to garden store/workshop and a variety trees, flowers, shrubs and vegetable plot.
EPC Rating: D
Ground Floor
A timber panelled door opens into a entrance vestibule, this has a etched double glazed window above, stone flagged floor, central heating radiator, cloaks rail and ceiling light point. From here a timber panelled and leaded stained glass door opens into the entrance hall.
Entrance Hall
The entrance hall has a beamed ceiling with ceiling light point, central heating radiator, stone flagged floor and a timber and sealed unit double glazed door giving access to the rear garden. From the hallway access can be gained to the following:-
Living Room (4.57m x 5.56m)
As the dimensions indicate this is a generously proportioned reception room full of character with a timber and beamed ceiling, exposed stonework and a lovely brick floor with the bricks originating from the Normanton Brick Co. As the main focal point of the room there is a feature fireplace with carved mahogany surround with brick and cast iron inset with working fire. To the left hand side of the chimney breast there are fitted cupboards, there are two central heating radiators, PVCU double glazed sash windows to front and rear elevations. To one side a door gives access to a stone staircase which rises to the first floor and beneath this a further door provides access to a barrel vaulted keeping cellar.
Cellar
This barrel vaulted and has a stone flagged floor and storage niches.
Dining Kitchen (3.23m x 5.56m)
Another well proportioned room which has PVCU double glazed sash windows to both front and rear elevations providing plenty of natural light, there is a beamed ceiling, exposed stonework, feature stone fireplace which is home to a multi fuel stove with convection heat and this rests on a slate tiled hearth. There is a stone flagged floor and a range of Shaker style base and wall cupboards, drawers, these are painted in "long weekend" and complimented by contrasting overlying Granite worktops with matching splashbacks. All visible appliances are Neff and comprise a four zone flex induction hob with extractor hood over, stainless steel pyrolytic fan assisted oven, stainless steel combination microwave oven, dishwasher and integrated Beko fridge and frost free freezer. There is an inset stainless steel sink with chrome mixer tap and concealed lighting beneath the wall cupboards.
First Floor Landing
With a spindle balustrade, central heating radiator, part timber panelled ceiling and sections of timber panelled walls, two ceiling light points and loft access. From the landing access can be gained to following rooms:-
Bedroom One (3.18m x 5.56m)
A generous double room with PVCU double glazed sash windows to both front and rear elevations, there is a timber ceiling with ceiling light point, exposed polished and stained floorboards, two central heating radiators and chimney breast with decorative black cast iron fireplace.
Bedroom Two (2.9m x 3.78m)
A double room with a PVCU double glazed sash window, timber ceiling and ceiling light point, chimney breast and having fitted wardrobes, storage cupboards and central heating radiator.
Bedroom Three (2.9m x 3.48m)
Double room with two PVCU double glazed sash windows, timber ceiling with ceiling light point and central heating radiator.
Bathroom (1.7m x 2.57m)
With a timber ceiling and ceiling light point, chrome heated towel rail incorporating column radiator, PVCU frosted double glazed sash window, fitted floor to ceiling cupboard and suite comprising cast iron bath, period hand wash basin and Japkap high flush w.c.
Hay Meadow
The hay meadow has been organically managed and has a lovely covering of Yellow Rattle, meadow buttercup, red clover, white clover and yarrow and various grasses. This has a majority dry stone wall boundary with the remainder being timber fencing and hedging. At the foot of the garden there is also a copse which has a stream which is a haven for wildlife.
Additional Details
The property has a gas central heating system. The property is fitted with PVCU double glazed sash and tilt windows which were fitted in 2020.
Directions
Using satellite navigation enter the postcode HD3 3FL
Garden
To the front the property is approached through stone gateposts with stone steps rising to a stone flagged and gravel pathway leading to the main entrance. To either side of this there are planted with Iris, Lavender, Allium, Christophii and "Angels Fishing Rod". To the rear there is a lean to store/workshop (12'2" x 6'5") this has a timber and glazed door, power and light. The rear garden up to the summer house is approx 75m in length and both garden and vegetable garden have been organically managed. There are a variety of trees, flowers and shrubs which have been designed to attract wildlife noticeable mention should be made of soft fruit trees including Espalier apples, cherry trees and Medlar. There is a timber and glazed summer house measuring (10'0" x 8'0"). This has twin timber and glazed doors which open onto an area of timber decking which in turn overlooks an ornamental wild life pond and with a lovely aspect beyond over the hay meadow. There is also a copse with a stream sighted just below the meadow.
Brochures
Brochure 1- COUNCIL TAXA payment made to your local authority in order to pay for local services like schools, libraries, and refuse collection. The amount you pay depends on the value of the property.Read more about council Tax in our glossary page.
- Ask agent
- PARKINGDetails of how and where vehicles can be parked, and any associated costs.Read more about parking in our glossary page.
- Yes
- GARDENA property has access to an outdoor space, which could be private or shared.
- Private garden
- ACCESSIBILITYHow a property has been adapted to meet the needs of vulnerable or disabled individuals.Read more about accessibility in our glossary page.
- Ask agent
Prospect Place, Outlane, HD3
NEAREST STATIONS
Distances are straight line measurements from the centre of the postcode- Slaithwaite Station2.1 miles
- Lockwood Station3.6 miles
- Sowerby Bridge Station3.8 miles
About the agent
Simon Blyth Estate Agents enjoy an established reputation for handling a diverse range of residential property from all seven of their well located offices. The offices each cover a wide local area extending to 1500 square miles including both urban and rural property, whilst in the main remaining within commuting access of the M1/A1/M62 northern motorway network and important Yorkshire centres.
Each office will happily provide information regarding properties held by its sister offices
Industry affiliations



Notes
Staying secure when looking for property
Ensure you're up to date with our latest advice on how to avoid fraud or scams when looking for property online.
Visit our security centre to find out moreDisclaimer - Property reference d499f4bd-24fe-4b86-b085-78a74a69ef9e. The information displayed about this property comprises a property advertisement. Rightmove.co.uk makes no warranty as to the accuracy or completeness of the advertisement or any linked or associated information, and Rightmove has no control over the content. This property advertisement does not constitute property particulars. The information is provided and maintained by Simon Blyth, Huddersfield. Please contact the selling agent or developer directly to obtain any information which may be available under the terms of The Energy Performance of Buildings (Certificates and Inspections) (England and Wales) Regulations 2007 or the Home Report if in relation to a residential property in Scotland.
*This is the average speed from the provider with the fastest broadband package available at this postcode. The average speed displayed is based on the download speeds of at least 50% of customers at peak time (8pm to 10pm). Fibre/cable services at the postcode are subject to availability and may differ between properties within a postcode. Speeds can be affected by a range of technical and environmental factors. The speed at the property may be lower than that listed above. You can check the estimated speed and confirm availability to a property prior to purchasing on the broadband provider's website. Providers may increase charges. The information is provided and maintained by Decision Technologies Limited. **This is indicative only and based on a 2-person household with multiple devices and simultaneous usage. Broadband performance is affected by multiple factors including number of occupants and devices, simultaneous usage, router range etc. For more information speak to your broadband provider.
Map data ©OpenStreetMap contributors.




