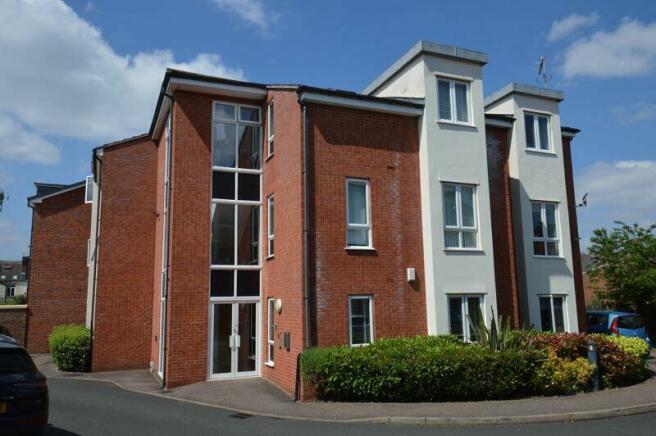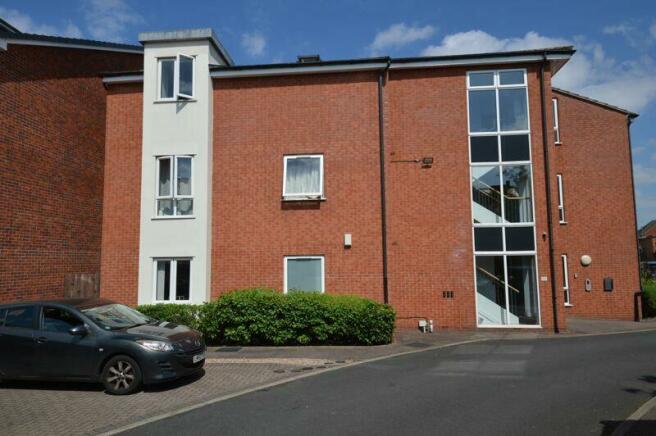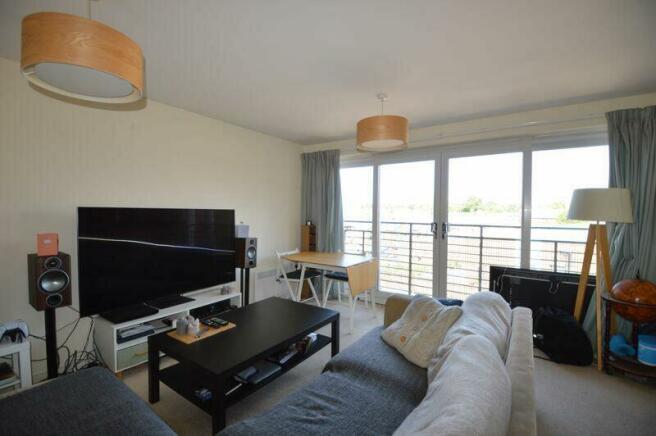York Road, Birmingham

- PROPERTY TYPE
Apartment
- BEDROOMS
2
- BATHROOMS
1
- SIZE
Ask agent
- TENUREDescribes how you own a property. There are different types of tenure - freehold, leasehold, and commonhold.Read more about tenure in our glossary page.
Ask agent
Key features
- One Double Bedroom
- Upper Floor Apartment
- Popular Location
- Contemporary Kitchen
Description
PVC double glazing, and electric heating.
Outside there is an allocated parking space.
The property is occupied by tenants who have been served with a notice for possession.
SECOND FLOOR LANDING
Doors to Flats 5 & 6. Door from the landing leads into the HALL.
HALL
Electronically operated door opening system; wall mounted electric heater; loft access point; ceiling mounted downlights; doors to Living Room, Bathroom, and Bedroom One.
LIVING ROOM 12' 10'' x 14' 1'' (3.92m max excluding recess) x 4.3m
Double glazed sliding doors with external guard rail and adjacent windows in side elevation; two ceiling light points; wall mounted electric heater; TV aerial point; doors to Kitchen and Bedroom and to a STORE containing a high pressured hot water cylinder; wall mounted hot water control unit; consumer unit and ceiling light point.
KITCHEN 9' 11'' x 5' 8'' (3.03m x 1.72m)
Double glazed window; floor mounted cupboard and drawers; wall mounted cupboards; inset stainless steel one and a half bowl sink unit; heat and smoke detector; ceiling mounted downlights; worksurfaces to two sides. Appliances comprise a halogen hob, an electric oven, integrated dishwasher, integrated washer/ dryer and an integrated fridge-freezer.
BATHROOM 7' 1'' x 5' 6'' (2.17m x 1.67m)
Door to Bedroom One; Bath with thermostatically controlled shower above and splash screen; Lavatory with concealed cistern; wall hung wash-hand basin; tiled splashbacks; tiled floor; ceiling mounted fan; ceiling mounted downlights and a wall mounted electric towel rail/ radiator.
BEDROOM 1 13' 0'' max into recess x 13' 1'' into door reveal (3.95m max & 2.8 min x 3.98m)
A 'L' shaped room; double glazed rooflight; door to Bathroom; ceiling light point and wall mounted electric heater.
BEDROOM 2 11' 1'' x 9' 4'' max into dormer (3.37m x 2.84m)
Dormer double glazed window; ceiling light point; wall mounted electric heater.
TENURE:- We are informed that the property is Leasehold for a term of 125 years from 01/01/2007, and that the Ground Rent which is reviewed every 25 years is currently £250 per annum; and we are also told that the Service Charge for 6 month period January to June 2024 is £ 779.02.We have not seen title deeds and cannot verify the title to the property nor covenants, charges, or rights of way affecting title. Tenure details are subject to confirmation through the vendor’s solicitor, and purchasers must verify tenure details through their solicitor / conveyancer.
Note from the team at Stonebridge Shaw
We always aim to ensure our properties are displayed accurately with the photos, virtual tour, floor plans and descriptions provided. However these are intended as a guide and purchasers must satisfy themselves by viewing the property in person.
Brochures
Full Details- COUNCIL TAXA payment made to your local authority in order to pay for local services like schools, libraries, and refuse collection. The amount you pay depends on the value of the property.Read more about council Tax in our glossary page.
- Band: B
- PARKINGDetails of how and where vehicles can be parked, and any associated costs.Read more about parking in our glossary page.
- Yes
- GARDENA property has access to an outdoor space, which could be private or shared.
- Ask agent
- ACCESSIBILITYHow a property has been adapted to meet the needs of vulnerable or disabled individuals.Read more about accessibility in our glossary page.
- Ask agent
York Road, Birmingham
NEAREST STATIONS
Distances are straight line measurements from the centre of the postcode- Bournville Station1.5 miles
- Selly Oak Station1.8 miles
- Yardley Wood Station1.9 miles
About the agent
Stonebridge Shaw was founded by a group of experienced property people who shared the same vision: to bring a fresh approach to estate agency. The service uses clever technology and combines it with a professional, highly trained team of property advisers available at our head office branch in Portishead, Bristol, and over the phone 7 days a week.
We understand that the process for advertising and selling properties has changed massively with the growth of the internet and the existence
Notes
Staying secure when looking for property
Ensure you're up to date with our latest advice on how to avoid fraud or scams when looking for property online.
Visit our security centre to find out moreDisclaimer - Property reference 12091151. The information displayed about this property comprises a property advertisement. Rightmove.co.uk makes no warranty as to the accuracy or completeness of the advertisement or any linked or associated information, and Rightmove has no control over the content. This property advertisement does not constitute property particulars. The information is provided and maintained by Stonebridge Shaw, Portishead. Please contact the selling agent or developer directly to obtain any information which may be available under the terms of The Energy Performance of Buildings (Certificates and Inspections) (England and Wales) Regulations 2007 or the Home Report if in relation to a residential property in Scotland.
*This is the average speed from the provider with the fastest broadband package available at this postcode. The average speed displayed is based on the download speeds of at least 50% of customers at peak time (8pm to 10pm). Fibre/cable services at the postcode are subject to availability and may differ between properties within a postcode. Speeds can be affected by a range of technical and environmental factors. The speed at the property may be lower than that listed above. You can check the estimated speed and confirm availability to a property prior to purchasing on the broadband provider's website. Providers may increase charges. The information is provided and maintained by Decision Technologies Limited. **This is indicative only and based on a 2-person household with multiple devices and simultaneous usage. Broadband performance is affected by multiple factors including number of occupants and devices, simultaneous usage, router range etc. For more information speak to your broadband provider.
Map data ©OpenStreetMap contributors.



