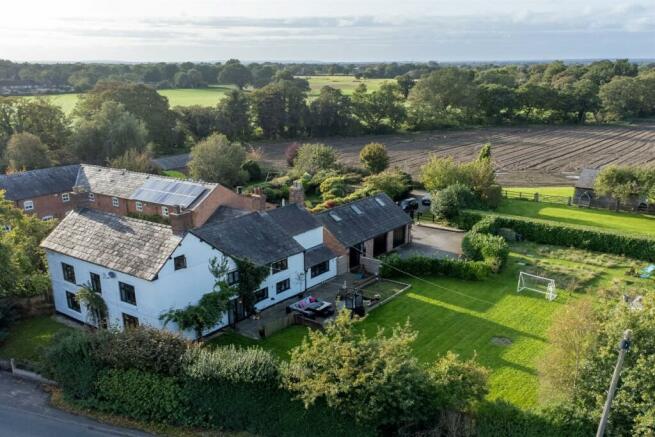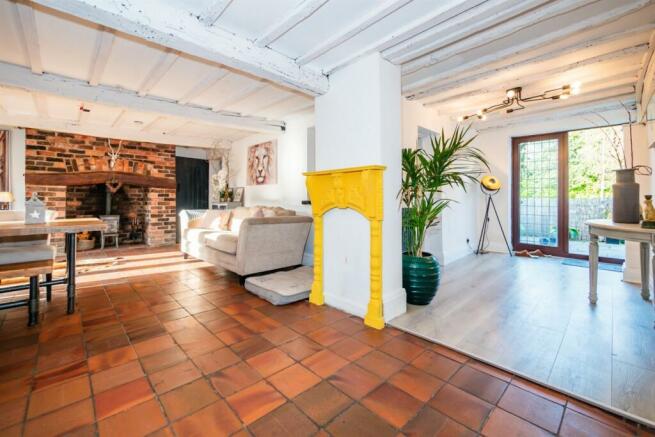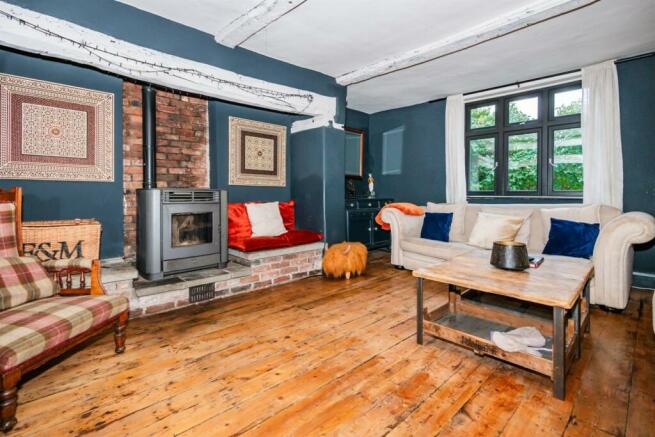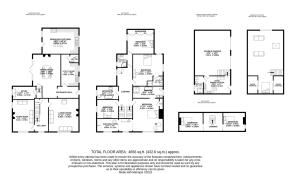
London Road, Allostock

- PROPERTY TYPE
Farm House
- BEDROOMS
7
- BATHROOMS
5
- SIZE
4,656 sq ft
433 sq m
- TENUREDescribes how you own a property. There are different types of tenure - freehold, leasehold, and commonhold.Read more about tenure in our glossary page.
Ask agent
Description
The property is approached via a gated driveway providing ample off-road parking for multiple vehicles and leading to the detached double garage offering further parking and storage. The garage also boasts fully self-contained annexe accommodation, perfect for visiting friends and family. The gardens are a great feature of the property, laid mainly to lawn and bordered by mature hedges providing a high degree of privacy. patios to both the front and rear provide perfect spots for outdoor dining and entertaining whilst capturing the morning, afternoon and evening sun.
Directions
From Knutsford Town centre proceed along Toft Road (A50) for approx 4.8 miles which turns into Holmes Chapel Road/London Road into Allostock. After passing Mangoletsi Garage turn right into the driveway which leads up to the property.
Hallway
Glazed door. Ceiling light point. Ceiling beams. Radiator. Wood flooring.
Living Room
Feature beamed ceiling. Double glazed window to front. Feature brick fireplace housing Biomass Pellet burner stove. Radiator. Solid wood floor.
Family Room
Feature beam ceiling. Ceiling light point. Feature brick fireplace on stone tiled hearth. Radiator. Double glazed window to front.
Dining Room
Feature beamed ceiling. Radiator. Wall light point. Feature brick fireplace housing wood burning stove. Full height double glazed windows and French doors to side. Tiled floor. Door to courtyard. Door to:-
Study
Ceiling light point. Double glazed window to side. Radiator.
Downstairs WC
White low level WC. Vanity bowl wash hand basin with mixer tap. Ceiling light point. Wood flooring.
Breakfast Kitchen
Fitted with a range of units comprising cupboards and drawers with work surfaces over and matching wall and display units. Space for range cooker. Tiled splashback. Integrated dishwasher. White 1 1/2 bowl sink unit with mixer tap. Matching island unit with shelving and breakfast bar seating area. Downlights. Double glazed windows to side. Courtesy door to side. Wood flooring.
Utility Room
Fitted base and wall units with work tops. Stainless steel sink unit with chrome mixer tap. Space and plumbing for washing machine and dryer. Feature beam ceiling. Double glazed windows to side.
Hallway
Full height feature window. Radiator. Decorative tiled floor. Stairs to first floor. Door to cellar.
Landing
Feature beam and king post. Double glazed window to side. Wall light point. Stairs to second floor.
Bedroom 1
Feature beam ceiling. Ceiling light point. Double glazed window to front. Contemporary vertical wall radiator. Open to:-
Dressing Room & Walk-in Wardrobe
Downlights. Fitted cupboard. Double gazed windows to front. Fitted hanging space and shelving.
En-Suite Bathroom
White contemporary suite comprising stand alone bath with chrome mixer tap. Large walk-in shower wet room style unit with chrome fittings and glazed screen. Low level WC. Twin vanity wash hand basin with chrome taps and cupboards under. Downlights. Double glazed window to side. Chrome heated towel radiator. Tiled floor.
Bedroom 2
Ceiling light point. Double glazed windows to side and rear. Radiator.
En-Suite Shower Room
Large walk-in shower unit with tiled surround and chrome fittings. Vanity wash hand basin with chrome mixer tap. WC. Downlights. Chrome heated towel radiator. Tiled floor.
Bedroom 3
Ceiling light point. Fitted wardrobes to one wall. Double glazed window to side. Solid wood floor.
En-Suite Shower Room
White suite comprising corner shower unit with chrome fittings. Vanity wash hand basin with chrome mixer tap. Low level WC with concealed cistern. Downlights. Double glazed window to side. Tiled floor.
Bathroom
Ceiling light point. Double window to side. Radiator. Wood floor.
Bedroom 4
Ceiling light point. Double glazed window to side. Radiator. Wood floor.
Second Floor Landing
Feature beamed ceiling. Skylight. Ceiling light point.
Bedroom 5
Feature ceiling beams. Ceiling light point. Double glazed window to side. Wood floor. Radiator.
Bedroom 6
Feature beam ceiling. Skylight.
Annexe
Breakfast Kitchen
Sink unit with mixer tap. Four ring hob and fitted oven. Work tops and cupboard space. Space and plumbing for washing machine. Tiled splashback. Ceiling light point. Full height window to front. Electric radiator. Tiled floor. Stairs to first floor. Courtesy door to garage.
Shower Room
Walk-in shower with shower fitment and tiled surround. WC. Opaque window to side. Tiled floor. Vanity wash hand basin.
Living Room
Downlights. Double glazed window to rear. two skylights. Wood effect flooring. Open to:-
Bedroom
Downlights. Skylight. Under eaves storage. Electric radiator.
Externally
The property is approached via a gated driveway providing ample off-road parking for multiple vehicles and leading to the detached double garage offering further parking and storage. The garage also boasts fully self-contained annexe accommodation, perfect for visiting friends and family. The gardens are a great feature of the property, laid mainly to lawn and bordered by mature hedges providing a high degree of privacy. patios to both the front and rear provide perfect spots for outdoor dining and entertaining whilst capturing the morning, afternoon and evening sun.
Double Garage
Light and power.
Parking
Brochures
Brook View House, Lo- COUNCIL TAXA payment made to your local authority in order to pay for local services like schools, libraries, and refuse collection. The amount you pay depends on the value of the property.Read more about council Tax in our glossary page.
- Band: G
- PARKINGDetails of how and where vehicles can be parked, and any associated costs.Read more about parking in our glossary page.
- Garage
- GARDENA property has access to an outdoor space, which could be private or shared.
- Yes
- ACCESSIBILITYHow a property has been adapted to meet the needs of vulnerable or disabled individuals.Read more about accessibility in our glossary page.
- Ask agent
Energy performance certificate - ask agent
London Road, Allostock
NEAREST STATIONS
Distances are straight line measurements from the centre of the postcode- Goostrey Station2.5 miles
- Plumley Station3.0 miles
- Holmes Chapel Station3.0 miles
About the agent
Irlams estate agents, formed in 2013 servicing Knutsford and surrounding villages, have quickly established themselves as major influencers in the North Cheshire market through their dynamic, energetic and forward thinking approach. Using a unique blend of traditional values with modern technology and friendly, service focused, local staff the agency is changing the face of estate agency within the area with customer satisfaction at our core and a results driven focus. Very recently the compa
Notes
Staying secure when looking for property
Ensure you're up to date with our latest advice on how to avoid fraud or scams when looking for property online.
Visit our security centre to find out moreDisclaimer - Property reference 5783. The information displayed about this property comprises a property advertisement. Rightmove.co.uk makes no warranty as to the accuracy or completeness of the advertisement or any linked or associated information, and Rightmove has no control over the content. This property advertisement does not constitute property particulars. The information is provided and maintained by Irlams, Knutsford. Please contact the selling agent or developer directly to obtain any information which may be available under the terms of The Energy Performance of Buildings (Certificates and Inspections) (England and Wales) Regulations 2007 or the Home Report if in relation to a residential property in Scotland.
*This is the average speed from the provider with the fastest broadband package available at this postcode. The average speed displayed is based on the download speeds of at least 50% of customers at peak time (8pm to 10pm). Fibre/cable services at the postcode are subject to availability and may differ between properties within a postcode. Speeds can be affected by a range of technical and environmental factors. The speed at the property may be lower than that listed above. You can check the estimated speed and confirm availability to a property prior to purchasing on the broadband provider's website. Providers may increase charges. The information is provided and maintained by Decision Technologies Limited. **This is indicative only and based on a 2-person household with multiple devices and simultaneous usage. Broadband performance is affected by multiple factors including number of occupants and devices, simultaneous usage, router range etc. For more information speak to your broadband provider.
Map data ©OpenStreetMap contributors.





