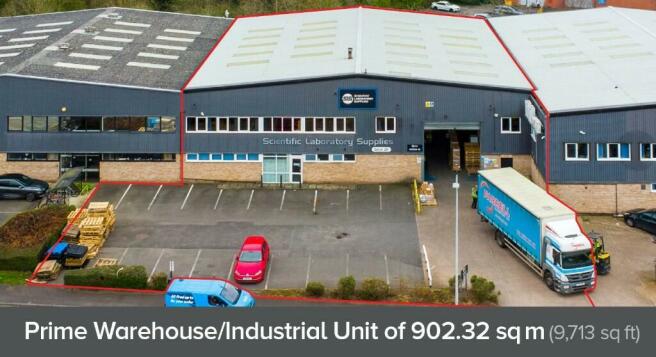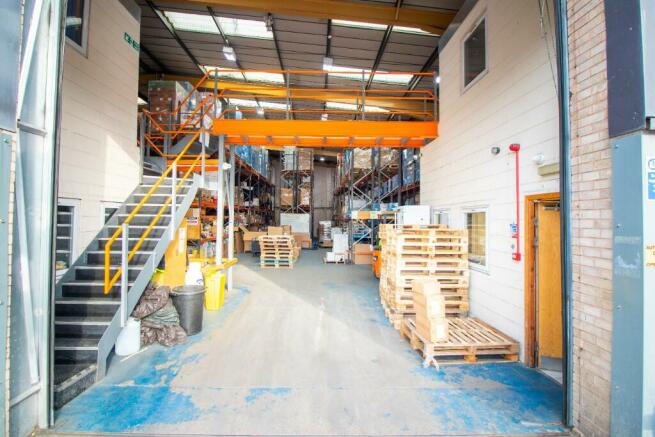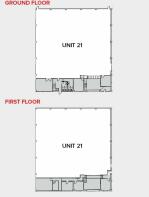Unit 21 Nottingham South & Wilford Industrial Estate, NG11 7EP
- SIZE AVAILABLE
9,713 sq ft
902 sq m
- SECTOR
Warehouse for sale
- USE CLASSUse class orders: B1 Business, B8 Storage and Distribution and Class E
B1, B8, E
Key features
- Warehouse / industrial opportunity on sought after industrial estate on the edge of West Bridgford.
- 902 sq m (9,713 sq ft).
- Clear span warehouse with modern overclad roof.
- Integral two storey offices and welfare facilities.
- 6m minimum eaves, 7.9m to the underside of the ridge.
- Single level access loading door.
- Outside of the Workplace Parking Levy.
- 20 lined car parking spaces.
- Freehold or Leasehold.
Description
The unit is located on the long established and highly sought after Nottingham South and Wilford (NS&W) Industrial Estate on the edge of West Bridgford, two miles south of Nottingham City Centre.
Access to the Estate is via Ruddington Lane or Landmere Lane, which in turn provides easy access to the A52 ring road. The M1 at J25 & 26 is accessed via the A453 and A52.
The Estate is adjacent to the NET Tram system and the location has its own Tram Stop. The tram provides ease of access to East Midlands Parkway via Clifton and Nottingham city centre through to Hucknall.
NS&W Industrial Estate is situated within Rushcliffe and is therefore outside of the Workplace Parking Levy.
DESCRIPTION
The unit forms a mid-terrace industrial warehouse unit with excellent visibility to the main Estate Road.
ACCOMMODATION
Unit 21
Ground Floor Warehouse 712.88 sq m (7,673 sq ft)
Ground Floor Offices 98.34 sq m (1,059 sq ft)
Ground Floor - Sub Total 811.22 sq m (8,732 sq ft)
First Floor Offices 91.10 sq m (981 sq ft)
Total 902.32 sq m (9,713 sq ft)
TENURE
Freehold or Leasehold.
RENT OR SALE PRICE
Quoting terms are available upon application from the joint Agents.
BUSINESS RATES
The assessment forms part of a larger assessment but an indicative Rateable Value can be provided.
PLANNING
We understand that the unit has planning permission for B1 & B8 use under the Town and Country planning (use classes) Order 1987. Interested parties are advised to make their own enquiries to Rushcliffe Borough Council.
SERVICE CHARGE
There is a Service Charged levied in respect of the upkeep and maintenance of the landscaping at the front of the property.
VAT
VAT will be charged at the prevailing rate unless otherwise stated.
EPC
Available upon request.
CLICK LINK BELOW FOR BROCHURE
Brochures
Unit 21 Nottingham South & Wilford Industrial Estate, NG11 7EP
NEAREST STATIONS
Distances are straight line measurements from the centre of the postcode- Southchurch Drive Tram Stop0.6 miles
- Southchurch Drive North Tram Stop0.7 miles
- Wilford Lane Tram Stop0.7 miles
heb Property Consultants are one of the region’s leading practices of Chartered Surveyors that specialise in all aspects of commercial property. We are a multi-discipline consultancy and our clients range from corporate companies and pension funds to small property trusts and individuals, we also provide various services to local authorities and charities.
Our ethos is based around core principles of strong communication with our clients, partner led services and a commitment to both cr
Notes
Disclaimer - Property reference Unit-21-NSW-BUY. The information displayed about this property comprises a property advertisement. Rightmove.co.uk makes no warranty as to the accuracy or completeness of the advertisement or any linked or associated information, and Rightmove has no control over the content. This property advertisement does not constitute property particulars. The information is provided and maintained by HEB Property Consultants, Nottingham. Please contact the selling agent or developer directly to obtain any information which may be available under the terms of The Energy Performance of Buildings (Certificates and Inspections) (England and Wales) Regulations 2007 or the Home Report if in relation to a residential property in Scotland.
Map data ©OpenStreetMap contributors.





