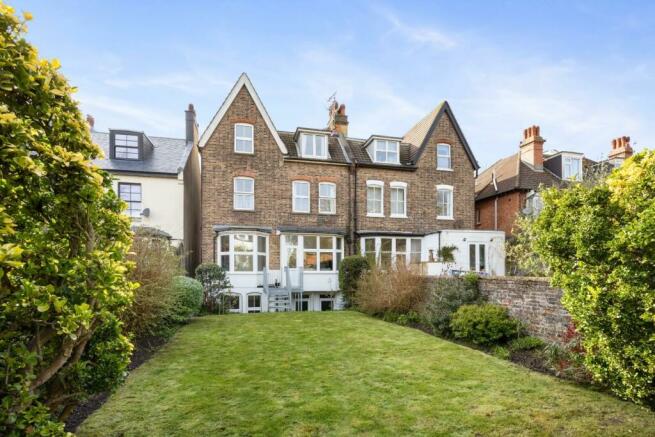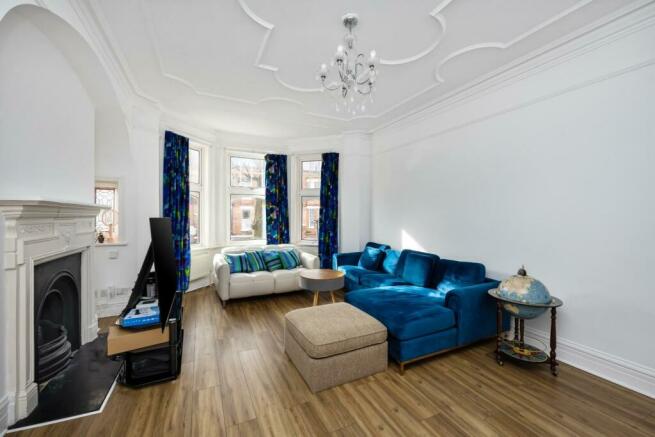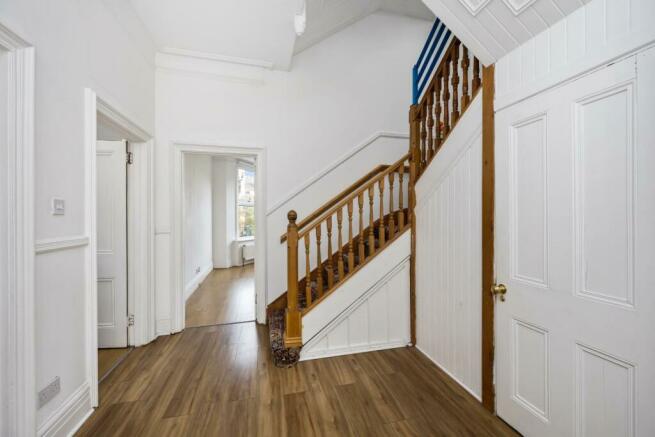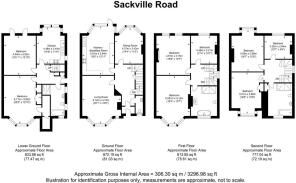
Sackville Road, Hove

- PROPERTY TYPE
Semi-Detached
- BEDROOMS
6
- BATHROOMS
3
- SIZE
3,296 sq ft
306 sq m
- TENUREDescribes how you own a property. There are different types of tenure - freehold, leasehold, and commonhold.Read more about tenure in our glossary page.
Freehold
Description
Brimming with potential and abundant with original period detail, this incredible Victorian villa offers space, light and character in abundance. Spread over four floors of generously proportioned rooms, it offers versatile living accommodation to include a self-contained one-bedroom apartment on the lower ground floor. There are six further double bedrooms on the upper three floors alongside two further bathrooms, and the sizable reception rooms and garden on the ground floor would be ideal for both family time and sophisticated entertaining. Internally, this property is well-presented with many modern features, yet it remains a blank canvas, so you can step in and put your own stamp on the place.
•Semi-detached Victorian villa in Central Hove
•Investment and development opportunity
•5-bedroom house with a 1-bedoom lower ground floor flat/annex rented at £1400 pcm
•Stunning rear garden
•Very close to Hove Beach and Promenade
•Church Road shops and restaurants on the doorstep
•Within catchment for several top schools
•Excellent commuter links
•NO ONWARD CHAIN
Of course, the opportunity is also there to convert it into separate apartments or remove the staircase to the lower level to create a separate unit to generate an income. Likewise, the garden is large enough to build a summer house or home office depending on need. Its proximity to several popular schools, parks, the A23 and Hove Station mean this house would be desirable to many, in particular those who needs to commute, and for anyone looking to live amongst a vibrant and family friendly community close to some of the cleanest beaches in Hove.
The House: - Looking out over the Pembroke & Princes Conservation Area, this semi-detached villa sits in an area characterised by substantial family homes bearing the quintessential features of the late Victorian era. Handsome in terracotta and white, this property is hugely attractive on approach with a hung-tiled gable and tiled steps leading up to the grand portico entrance. Stepping inside, the scale and natural light within the building become apparent as you get a line of sight from the generous entrance hall, through the dining room to the garden beyond.
Reception Room: - This is a home which invites entertaining within its open and airy reception rooms where ceilings soar, and original features remain. To the front, facing west, the formal sitting room has ample space for sumptuous furnishings to cosy up on in front of the open fire with its classic mantel surround. White walls and wood laminate floors offer a clean and simple base to suit all styles of furnishing, or let your creative sparks fly with bold or heritage colour which would work well in a room of this size. The potential is also there to ‘knock through’ to the kitchen, with dividing doors to allow separate spaces when needed…certainly worth thinking about during renovation plans as the light and views from front to back would be superb.
Kitchen: - As it stands, the kitchen breakfast room shares the same proportions as the sitting room, yet it faces east, looking out over the verdant lawn and trees within the rear garden. It also has direct access, so you can spill outside as the weather warms for drinks and dining alfresco. Inside, there is space for dining with a view alongside streamlined units offering a wealth of storage solutions. While two fan ovens, an induction hob, dishwasher and fridge freezer are integrated, space has been left for a washing machine and tumble dryer – but the options for reconfiguration are endless.
Garden: - With an east to westerly orientation and an open aspect to the south, the garden receives plenty of sunshine with a spot at the far end which catches the last of the summer light. The borders are well-established and manicured, bringing colour and shape to the garden while inviting wildlife and adding to the feeling of privacy. The lawn is ideal for children to play or for summer soirees, and is fairly low-maintenance, ready for the modern lifestyle.
Dining Room: - Returning inside, there is a third reception room on the ground floor looking out to the peace of the garden. Sitting beside the kitchen, this would be perfect as a formal dining room, although it is spacious enough to be a double bedroom or generous home office space for two.
Bedrooms & Bathrooms: - Upstairs on the two upper floors, the bedrooms echo the footprint of the reception rooms on the ground floor, with three double bedrooms on each alongside a family bathroom. The bathroom on the first floor has recently undergone complete renovation, lined in Italian marble. A contemporary freestanding bath with floor mounted taps takes centre stage while the rainfall wet-room shower is screened by a glass wall and the conical basin is inset to the marble topped vanity unit. The top floor bathroom is simply designed but has the space to renovate in a similar style which would certainly add value.
One Bedroom Lower Floor Flat/Annexe - The lower ground floor is currently linked by a staircase which has a locked door at the bottom to create a completely self-contained space, but one which can be opened should this property be used as one dwelling. Ideal for those looking for an additional income as a permanent or holiday let, or for those with family members looking to live close by. But with a level of independence, this layout works perfectly. The rooms on this floor are interchangeable as living or sleeping spaces and the kitchen and bathroom are in fine fettle. As with the rest of the building, renovations would add considerable value and the versatile nature of each room will open this opportunity up to both investors and home seekers. The current rental income is £1400pcm and tenancy ends 9th August.
Vendor’S Comments: - “This property has been in our family for years as a fantastic home, but also as an extra source of income, letting the lower ground floor. This is an incredible space which we have kept well-maintained over the years, yet it has plenty of potential for new owners to make it their own. It would be wonderful for it to remain one dwelling as it is ideal for families, and the London commute is a breeze with Hove Station just around the corner. The beach is wonderful at any time of year and there is so much to entertain you on nearby Church Road – it will be a wrench to leave.”
Good To Know: - Sitting in Central Hove with Hove Lawns and Beach nearby, this incredible period home is perfectly located for families and professionals alike. There are several award-winning restaurants, gastropubs and wine bars nearby on Church Road – and many more in nearby Poets Corner – and Central Brighton with its theatres, museums and North Laine Shopping District is only 20 minutes on foot (10 mins by bus) along the coast. The local schools, both private and state, are amongst the best in the city and transport links are excellent with Hove’s commuter station just 5-minutes away and buses to whisk you throughout the city and beyond, stopping close by.
Education: - Primary: West Hove Primary, St. Andrew’s CofE
Secondary: Hove Park, Blatchington Mill, Cardinal Newman RC
Sixth Form Colleges: Varndean College, BHASVIC, Newman College
Private: Brighton College, St Christopher’s School, Brighton Girls, Lancing College
Brochures
Sackville Road, HoveBrochure- COUNCIL TAXA payment made to your local authority in order to pay for local services like schools, libraries, and refuse collection. The amount you pay depends on the value of the property.Read more about council Tax in our glossary page.
- Ask agent
- PARKINGDetails of how and where vehicles can be parked, and any associated costs.Read more about parking in our glossary page.
- Ask agent
- GARDENA property has access to an outdoor space, which could be private or shared.
- Yes
- ACCESSIBILITYHow a property has been adapted to meet the needs of vulnerable or disabled individuals.Read more about accessibility in our glossary page.
- Ask agent
Energy performance certificate - ask agent
Sackville Road, Hove
NEAREST STATIONS
Distances are straight line measurements from the centre of the postcode- Aldrington Station0.5 miles
- Hove Station0.5 miles
- Portslade Station1.3 miles
About the agent
Created by award winning owners and directors Talitha Burgess, David Vaughan and Justin Webb, Aston Vaughan fuses lettings, sales and site development for a comprehensive service focused entirely on you and your needs.
Bringing 60 years of collective experience, extensive contacts both local and international and a hand- picked, dedicated team, we attract the best homes available to buy or to let in the vibrant city of Brighton and Hove, a
Notes
Staying secure when looking for property
Ensure you're up to date with our latest advice on how to avoid fraud or scams when looking for property online.
Visit our security centre to find out moreDisclaimer - Property reference 33129310. The information displayed about this property comprises a property advertisement. Rightmove.co.uk makes no warranty as to the accuracy or completeness of the advertisement or any linked or associated information, and Rightmove has no control over the content. This property advertisement does not constitute property particulars. The information is provided and maintained by Aston Vaughan, Brighton. Please contact the selling agent or developer directly to obtain any information which may be available under the terms of The Energy Performance of Buildings (Certificates and Inspections) (England and Wales) Regulations 2007 or the Home Report if in relation to a residential property in Scotland.
*This is the average speed from the provider with the fastest broadband package available at this postcode. The average speed displayed is based on the download speeds of at least 50% of customers at peak time (8pm to 10pm). Fibre/cable services at the postcode are subject to availability and may differ between properties within a postcode. Speeds can be affected by a range of technical and environmental factors. The speed at the property may be lower than that listed above. You can check the estimated speed and confirm availability to a property prior to purchasing on the broadband provider's website. Providers may increase charges. The information is provided and maintained by Decision Technologies Limited. **This is indicative only and based on a 2-person household with multiple devices and simultaneous usage. Broadband performance is affected by multiple factors including number of occupants and devices, simultaneous usage, router range etc. For more information speak to your broadband provider.
Map data ©OpenStreetMap contributors.





