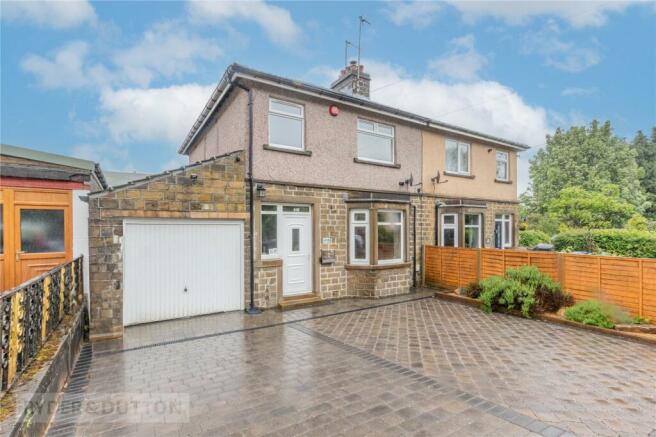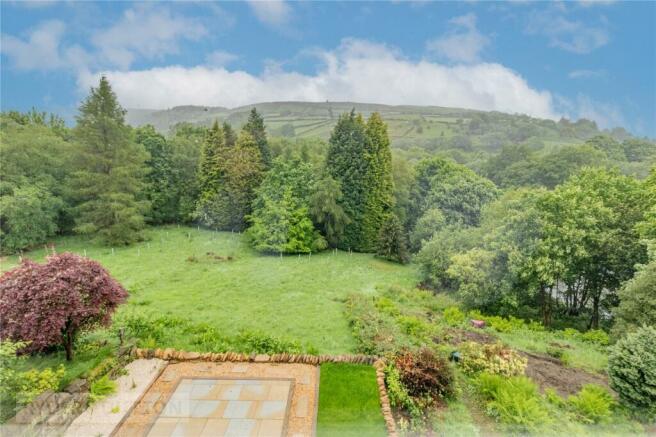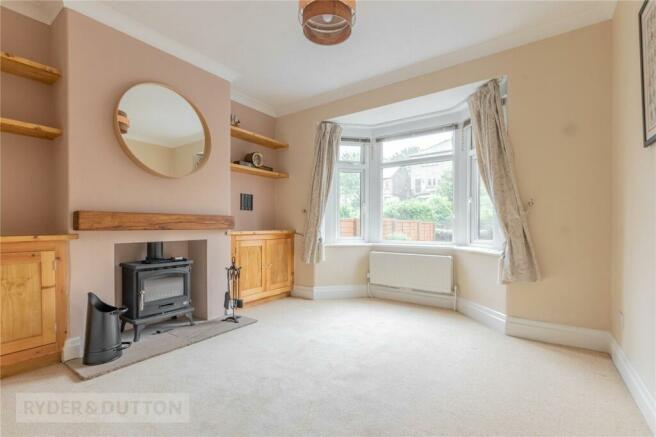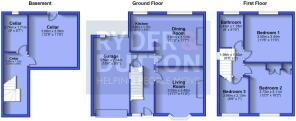
Manchester Road, Marsden, Huddersfield, West Yorkshire, HD7

- PROPERTY TYPE
Semi-Detached
- BEDROOMS
3
- BATHROOMS
1
- SIZE
Ask agent
- TENUREDescribes how you own a property. There are different types of tenure - freehold, leasehold, and commonhold.Read more about tenure in our glossary page.
Freehold
Key features
- NO VENDOR CHAIN
- THREE BEDROOM SEMI-DETACHED
- GARAGE
- CELLAR SPACES
- STUNNING VIEWS
- EPC - D
- TENURE - FREEHOLD
- COUNCIL TAX BAND - C
Description
Occupying a generous plot with stunning views, Du Nord is a versatile family home that may prove ideal for a young and growing family. With lower ground floor cellar spaces and a single garage, there is plenty of room to grow into.
The property is located on the outskirts of the village making it ideal for those who commute to work, with Marsden train station offering links to both Manchester and Leeds. Marsden village centre is a short distance away and offers an excellent selection of local independent shops, bars and restaurants. Families may also appreciate the well-regarded local schooling there is on offer.
The property benefits from a fully serviced and insurance recognised alarm, cctv and both electrical and gas certificates.
Ground Floor
The entrance hallway is bright and spacious with stairs directly ahead rising to the first floor. There is also integral access to the garage and a further staircase to the lower ground floor cellar spaces.
The living room sits to the front of the property with a large bay window that brings in an abundance of natural light. The room is warmed by a multi-fuel stove that sits within the chimney breast with stone hearth and decorative mantle. Either side of the chimney breast are bespoke fitted cupboards with shelving above, offering a good deal of storage.
To the rear of the property is a generous kitchen and dining room with stunning views over the rear garden and fields beyond. The kitchen is fitted with a selection of both wall and base units with complimentary worksurfaces, stainless steel sink with drainer and mixer tap. Appliances include an electric oven, gas hob with extractor hood, dishwasher and fridge. The room is warmed by a living flame gas fire that sits within a decorative hearth with wooden surround.
Lower Ground Floor
To the lower ground floor there is a generous cellar space that is separated into two main rooms. The smaller room is used as a utility that benefits from a sink and a plumbing for a washing machine. The second, larger room is a generous space with an abundance of uses. It may appeal to those looking for a workshop or a home office space. A door leads out to the garden.
First Floor
To the first floor landing there is a window to the side elevation and access to three bedrooms and the house bathroom.
Two of the bedrooms are similar in size and are both doubles. One sits to the front of the property with fitted wardrobe storage and the other sits to the rear with stunning views. The third bedroom is a single bedroom that is located to the front of the property.
The family bathroom is fitted with a white suite including a P-shaped bath with shower over and shower screen, pedestal wash basin and a low flush WC. It is finished with a heated towel rail and wall mounted mirror.
Outside
To the front of the property is a large block paved driveway providing off street parking for multiple cars. It is edged with a planted flower border and there is external access to the garage via an up and over door.
To the rear there is a paved patio area, offering plenty of space for garden furniture and outdoor dining. Stone steps lead down to a further garden that is part paved and part lawned.
Brochures
Web Details- COUNCIL TAXA payment made to your local authority in order to pay for local services like schools, libraries, and refuse collection. The amount you pay depends on the value of the property.Read more about council Tax in our glossary page.
- Band: C
- PARKINGDetails of how and where vehicles can be parked, and any associated costs.Read more about parking in our glossary page.
- Yes
- GARDENA property has access to an outdoor space, which could be private or shared.
- Yes
- ACCESSIBILITYHow a property has been adapted to meet the needs of vulnerable or disabled individuals.Read more about accessibility in our glossary page.
- Ask agent
Manchester Road, Marsden, Huddersfield, West Yorkshire, HD7
NEAREST STATIONS
Distances are straight line measurements from the centre of the postcode- Marsden Station0.3 miles
- Slaithwaite Station2.7 miles
- Greenfield Station5.4 miles
About the agent
Ryder & Dutton are long established and market leading estate agents in the North of England. With branches that span across Greater Manchester, West Yorkshire, Lancashire and Derbyshire, we have a local team of experts in our 16 sales and lettings branches who are here to help you move. Available anytime, anywhere from 8 'til 8, 7 days a week, you can rest assured that we'll be here to help you throughout your moving journey.
Industry affiliations

Notes
Staying secure when looking for property
Ensure you're up to date with our latest advice on how to avoid fraud or scams when looking for property online.
Visit our security centre to find out moreDisclaimer - Property reference COL240113. The information displayed about this property comprises a property advertisement. Rightmove.co.uk makes no warranty as to the accuracy or completeness of the advertisement or any linked or associated information, and Rightmove has no control over the content. This property advertisement does not constitute property particulars. The information is provided and maintained by Ryder & Dutton, Slaithwaite. Please contact the selling agent or developer directly to obtain any information which may be available under the terms of The Energy Performance of Buildings (Certificates and Inspections) (England and Wales) Regulations 2007 or the Home Report if in relation to a residential property in Scotland.
*This is the average speed from the provider with the fastest broadband package available at this postcode. The average speed displayed is based on the download speeds of at least 50% of customers at peak time (8pm to 10pm). Fibre/cable services at the postcode are subject to availability and may differ between properties within a postcode. Speeds can be affected by a range of technical and environmental factors. The speed at the property may be lower than that listed above. You can check the estimated speed and confirm availability to a property prior to purchasing on the broadband provider's website. Providers may increase charges. The information is provided and maintained by Decision Technologies Limited. **This is indicative only and based on a 2-person household with multiple devices and simultaneous usage. Broadband performance is affected by multiple factors including number of occupants and devices, simultaneous usage, router range etc. For more information speak to your broadband provider.
Map data ©OpenStreetMap contributors.





