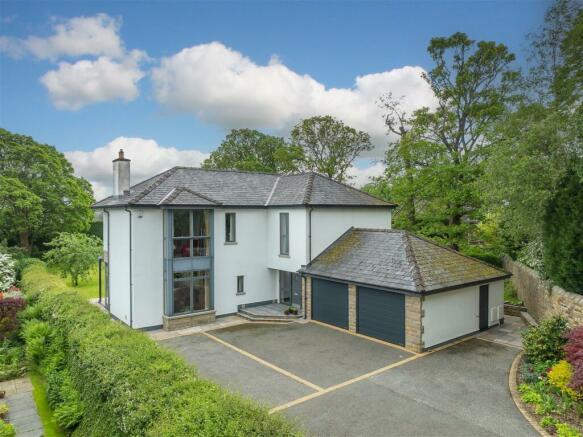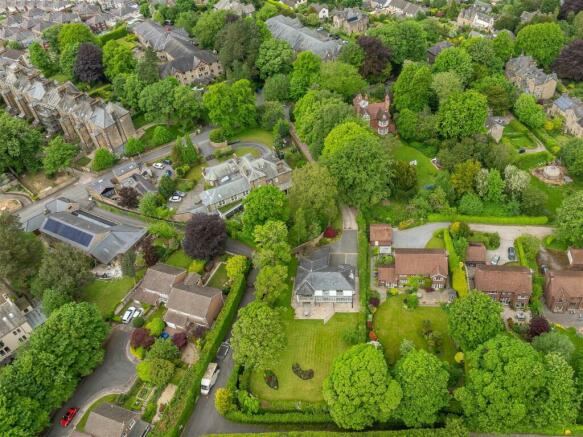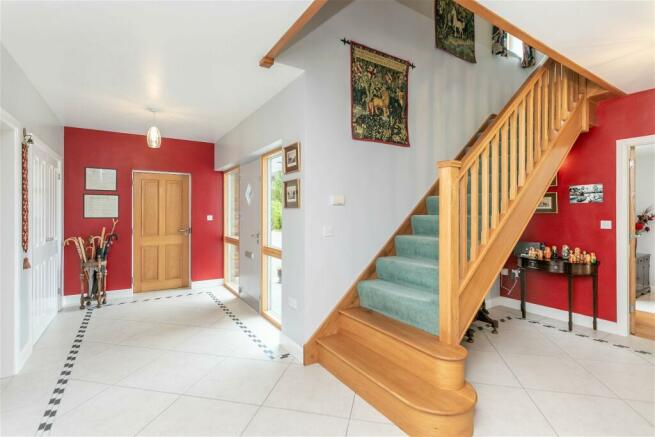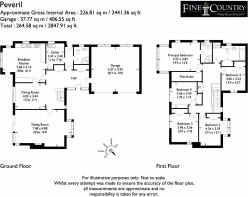Peveril, Westbourne Road, Lancaster, LA1 5EF

- PROPERTY TYPE
Detached
- BEDROOMS
5
- BATHROOMS
3
- SIZE
Ask agent
- TENUREDescribes how you own a property. There are different types of tenure - freehold, leasehold, and commonhold.Read more about tenure in our glossary page.
Ask agent
Key features
- City centre convenience and lifestyle
- Private, mature gardens, 0.46 acres
- Spacious and light filled
- Generous hall open to dining room
- Voluminous sitting room with WOW factor
- Integral double garage and good parking
- Five double bedrooms
- Three bath/shower/wet rooms
- Impressive drive, double garage, parking
- Super garden and great views
Description
The well-proportioned and spacious accommodation is light filled and offers a wonderful family lifestyle with a covered porch opening to a generous hallway which is open plan to a dining room. The large sitting room has a real WOW factor with an extra tall ceiling, there is a spacious dining kitchen with separate utility room. A glazed verandah spans the rear elevation with doors out from the kitchen, dining room and sitting room. Completing the picture on the ground floor is a rear hall, wet room and an integral double garage. Rising to the first floor is a gallery landing, the principal bedroom has an ensuite shower room, there are four further double bedrooms and a house bathroom.
Outside, the driveway leads to an ample parking area with a flagged south facing terrace overlooking the main garden. Throughout the house the outlooks are lovely and leafy with views beyond the garden to Lancaster Castle, the Priory, Whernside in the Yorkshire Dales, Ashton Memorial, over towards Glasson Dock and the Fylde and in the winter months, out to Clougha and the Trough of Bowland.
For those seeking a modern home, whether as a family or a couple simply looking to spread out and enjoy the space, this is a superior house in a particularly desirable garden setting and an exceptionally convenient location for enjoying the benefits of city life.
Vendor Insight
In 2004 we bought a plot with planning permission at auction. Commissioning a local team of architects, structural engineers and builders they built a house for us; we moved in during 2006. Using traditional methods of construction, we have a solidly built house that is well insulated and lovely to live in. It’s been everything we could have wanted for a city centre family house for our three growing boys, but as they have now all left home it’s a downsizing move for us; it’s time for another family to enjoy Peveril just as much as we’ve done.
Location
Within the Cannon Hill Conservation Area, popular Westbourne Road is a soughtafter residential address. It offers the best of both worlds as within walking distance is everything that the vibrant city of Lancaster has to offer yet the setting of Peveril is unique being tucked away off the thoroughfare, down a treelined driveway that is quiet and peaceful – offering a most attractive balance to daily life. Occupying a generous plot, the setting is pleasingly private with mature trees and established planting.
Lancaster has wide appeal for all ages with an established cultural and music scene, excellent schools, a wide selection of restaurants, cafes and bars offering cuisines from around the world, a good range of high street and independent shops mainly located with the pedestrianised centre, a twice weekly market, a comprehensive provision of professional services, two universities (Lancaster and Cumbria) and good healthcare provision with both private and NHS hospitals in the city. Centrally situated, Peveril is convenient for those working at the universities and hospitals and is within walking distance for children attending the Grammar Schools or Ripley St Thomas Church of England Academy.
Whether you need to travel for business or pleasure, transport links are to hand. Importantly, the train station is within walking distance and has regular services to Manchester, London Euston, Glasgow and Edinburgh on the main West Coast line. If travelling by car, access to the M6 is either at J34 (where there is a convenient Park and Ride facility) or J33. The Lake District and Yorkshire Dales are only a short distance away.
Vendor Insight
The location has been great for bringing up a family – we are in a quiet, peaceful and tucked away position but have all the city amenities on our doorstep; being able to walk to the train station has been a real advantage. As teenagers our children were able to enjoy a degree of independence which also reduced the time we needed to spend providing a taxi service! We’ve found some great walking and cycle routes locally with easy access onto the cycle path and then onto Glasson Dock, Morecambe Promenade or Caton.
Step Inside
Peveril is light filled and spacious with high ceilings, big windows, good proportions and the strong lines that come with a bold and modern design. The specification includes smart grey powder coated aluminum double glazed windows, the same grey is on the external doors. Sandstone has been used for external window cills and feature stonework.
Internally, all the ground floor is tiled and has underfloor heating, including the wet room ensuring it dries quickly after use. Since construction in 2006 there have been several upgrades such as the refitted utility room (2021) and two new remote controlled electric Hormann garage doors (2021).
A covered porch provides shelter upon arrival and opens into a generous hall with great storage on offer through two tall cupboards – one for coats, boots and shoes, a second for the vacuum, brooms and the like. The integral garage has extra depth and width proving useful for storage. The hall extends into an L shape from where the staircase with its oak balustrade rises and is then, in turn, open to the dining room making it open and airy with great flow.
The dining kitchen has a triple aspect including a square bay with a door out to the verandah covered terrace. With extensive oak fronted cabinets, it includes a freestanding island unit and breakfast bar with space for two stools. There’s plenty of room for a dining table in the bay for kitchen suppers with a separate dining room for Sunday lunches, special occasions, high days and holidays. There is a sliding door out to the verandah. A short flight of wide oak steps leads down into the sitting room – it’s an impressive room with great height and a vast amount of glazing, including another route out to the garden. A sleek and contemporary Faber living flame gas fire is set flush into the wall. It’s a super room that lends itself beautifully to family life and welcoming friends around.
Alighting at the first floor there is a gallery landing with a deep shelved cupboard. The principal bedroom has a wonderful large square bay with floor to ceiling windows offering a panoramic view including towards the Fylde peninsular as well as a fully fitted dressing room and ensuite shower room with a three-piece suite.
Each of the remaining four double bedrooms has floor to ceiling windows, each room offering something individual in terms of outlook, but whether it is towards Glasson Dock, Lancaster Castle, the adjacent Priory, Ashton Memorial, Whernside in the Dales, over the garden or down the drive, there are all extremely good views – not at all overlooked and lovely to wake up to. All four rooms also feature fitted wardrobes.
The house bathroom has a four-piece suite including a separate shower and a traditional airing cupboard with a large tank.
In all, light and spacious with generous rooms and a well-planned layout. A practical house that will be as easy to run as it is enjoyable to live in.
Vendor Insight
The house faces south so the blinds on the rear windows are a bonus. The terrace gets great sunshine and when the leaves are off the trees we enjoy the view of Lancaster bathed in the glow of the sunset from the side of the house.
Step Outside
From Westbourne Road, curved walls sit either side of the driveway and a stone gate post with a slate name sign is positioned on the right. The impressively wide driveway leads to the house and is flanked by colourful planting and lawns. Arriving at the house, the gravel drive extends into a tarmac parking area with brick edging giving a neat finish. Sandstone flagged paths lead round either side of the house to a large, south facing, split level flagged seating terrace, part of which is covered by a verandah, providing a degree of shelter.
The garden has something on offer for all ages; a lovely level lawn perfect for ball games, swing sets or trampolines and planted beds and borders with traditional herbaceous planting which brings a succession of seasonal colour. Bulbs have naturalized over the years and start flowering in January with snowdrops on the lawn, then daffodils followed by tulips and bluebells. The vendors tell us they enjoy a variety of visiting garden birds as well as sparrow hawks and squirrels. The mixed hedges (include holly, hawthorn, privet and hazel) are full of wildlife and owls can be heard at night. A variety of apple trees have been planted including Discovery, Lord Lambourne and Bramley and there’s a
Victoria Plum tree too. From a practical point of view, there is external lighting, power and water.
Vendor Insight
With three boys we used to have a football goal on the lawn at the side of the house, more recently, we introduced additional planted beds to the garden but they could all be removed and grassed over for a young family that want to play out or there’s room to have vegetable beds if that was of interest. The terrace has been great for al fresco dining; it’s next to the kitchen, sheltered, private and very sunny.
Services
Mains electricity, gas, water and drainage. Gas fired central heating from a Worcester boiler in the utility room. Zoned underfloor heating on the ground floor, thermostatically controlled radiators to the first floor. Chrome heated towel rails in the bathroom, ensuite shower room and wet room. Security alarm. All five bedrooms have TV points and there is a booster aerial in the roof space.
Please Note
There are Tree Preservation Orders on mature trees within the garden and any replacements. Situated at a lower ground level than the garden (and therefore visually unobtrusive), Piggy Lane is a public right of way and runs behind the eastern and southern boundaries.
Directions
what3words wages.venues.crown
Use Sat Nav LA1 5EF with reference to the directions below:
On the one-way system around Lancaster (A6/King Street), turn left onto Market Street (becoming Meeting House Lane) following the signs for the train station. Pass the station and continue onto Westbourne Road. The entrance to Peveril is on the left, almost opposite Laurel Bank care home.
Restrictions
A covenant requires use as a single private dwelling house.
Internet Speed
Broadband
Superfast speed available from Openreach of 44 Mbps download and for uploading 8 Mbps. Cat 5 wiring to most rooms.
Mobile
Indoor: EE, Three, O2 and Vodaphone likely for both Voice and Data
Outdoor: EE, Three, O2 and Vodaphone likely for Voice, Data and Enhanced Data
Broadband and mobile information provided by Ofcom.
Local Authority
Lancaster City Council
Included in the sale
Fitted carpets, curtains, curtain poles, day and night blinds (in bedrooms 1, 3 and 5, the dining room and south facing kitchen window), light fittings and integral kitchen appliances as follows: combination oven/grill and combination fan oven/ grill, double height warming/proving drawer, dishwasher (all Siemens), De Dietrich induction hob and an Elica extractor fan. Available by way of further negotiation are the Miele washing machine, Fisher & Paykel fridge freezer and the Panasonic microwave.
Council tax band - G
Tenure - Freehold
Brochures
Brochure 1- COUNCIL TAXA payment made to your local authority in order to pay for local services like schools, libraries, and refuse collection. The amount you pay depends on the value of the property.Read more about council Tax in our glossary page.
- Band: G
- PARKINGDetails of how and where vehicles can be parked, and any associated costs.Read more about parking in our glossary page.
- Yes
- GARDENA property has access to an outdoor space, which could be private or shared.
- Yes
- ACCESSIBILITYHow a property has been adapted to meet the needs of vulnerable or disabled individuals.Read more about accessibility in our glossary page.
- Ask agent
Peveril, Westbourne Road, Lancaster, LA1 5EF
NEAREST STATIONS
Distances are straight line measurements from the centre of the postcode- Lancaster Station0.4 miles
- Bare Lane Station2.3 miles
- Morecambe Station2.9 miles
About the agent
At Fine & Country, we offer a refreshing approach to selling exclusive homes, covering Lancaster, Garstang, the Lune Valley, Kendal and the Lake District. Combining individual flair and attention to detail with the expertise of local estate agents to create a strong international network, with powerful marketing capabilities.
Moving home is one of the most important decisions you will make; your home is both a financial and emotional investment. We understand that it's the little things
Notes
Staying secure when looking for property
Ensure you're up to date with our latest advice on how to avoid fraud or scams when looking for property online.
Visit our security centre to find out moreDisclaimer - Property reference S959712. The information displayed about this property comprises a property advertisement. Rightmove.co.uk makes no warranty as to the accuracy or completeness of the advertisement or any linked or associated information, and Rightmove has no control over the content. This property advertisement does not constitute property particulars. The information is provided and maintained by Fine & Country, Lakes & North Lancs. Please contact the selling agent or developer directly to obtain any information which may be available under the terms of The Energy Performance of Buildings (Certificates and Inspections) (England and Wales) Regulations 2007 or the Home Report if in relation to a residential property in Scotland.
Auction Fees: The purchase of this property may include associated fees not listed here, as it is to be sold via auction. To find out more about the fees associated with this property please call Fine & Country, Lakes & North Lancs on 01524 967662.
*Guide Price: An indication of a seller's minimum expectation at auction and given as a “Guide Price” or a range of “Guide Prices”. This is not necessarily the figure a property will sell for and is subject to change prior to the auction.
Reserve Price: Each auction property will be subject to a “Reserve Price” below which the property cannot be sold at auction. Normally the “Reserve Price” will be set within the range of “Guide Prices” or no more than 10% above a single “Guide Price.”
*This is the average speed from the provider with the fastest broadband package available at this postcode. The average speed displayed is based on the download speeds of at least 50% of customers at peak time (8pm to 10pm). Fibre/cable services at the postcode are subject to availability and may differ between properties within a postcode. Speeds can be affected by a range of technical and environmental factors. The speed at the property may be lower than that listed above. You can check the estimated speed and confirm availability to a property prior to purchasing on the broadband provider's website. Providers may increase charges. The information is provided and maintained by Decision Technologies Limited. **This is indicative only and based on a 2-person household with multiple devices and simultaneous usage. Broadband performance is affected by multiple factors including number of occupants and devices, simultaneous usage, router range etc. For more information speak to your broadband provider.
Map data ©OpenStreetMap contributors.




