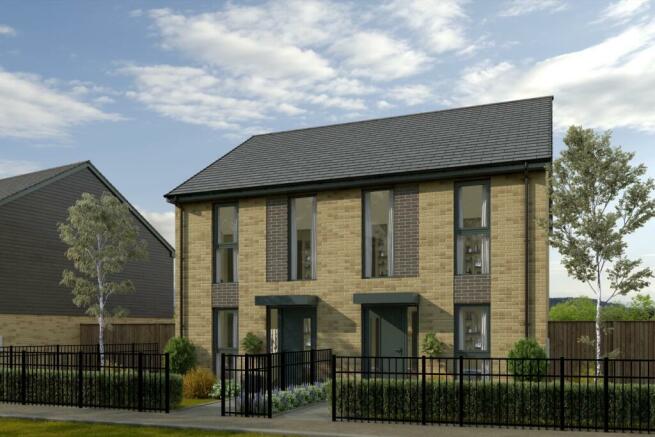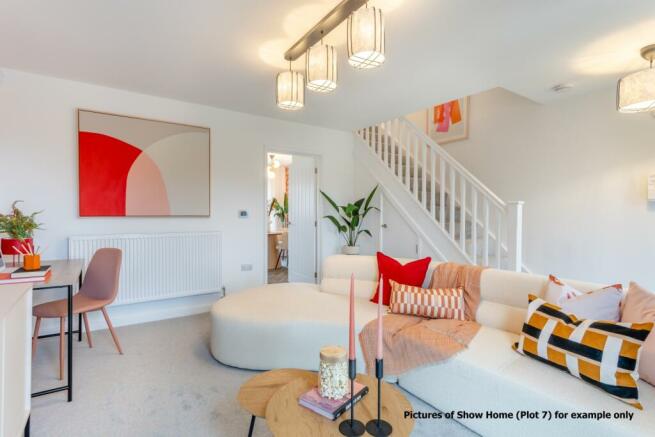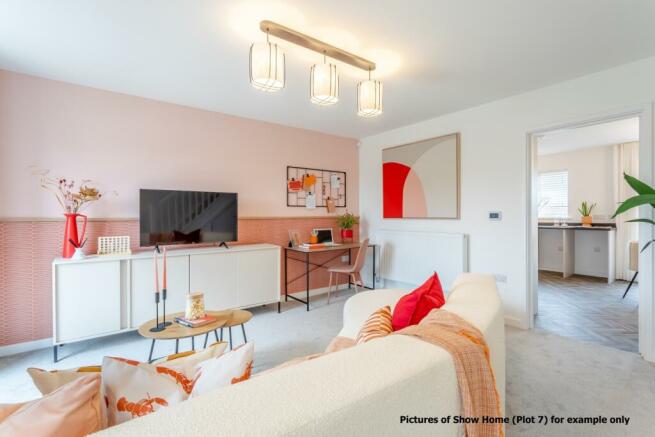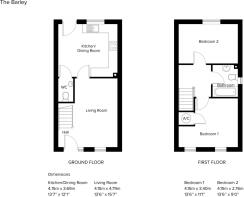The Leas, Toot Lane, Boston, Lincolnshire, PE21

- PROPERTY TYPE
Semi-Detached
- BEDROOMS
2
- BATHROOMS
1
- SIZE
Ask agent
Key features
- 65% Shared Ownership
- 2 Bedroom Home
- Flooring included to wet areas
- Semi Detached Property
- Living Room, Kitchen/Dining Room
- Bathroom
- Allocated parking
- Private garden
- uPVC double glazing
- EPC Rating - TBC, Council Tax Band- TBC
Description
Plot 117 share example 65%, further shares available ranging from 45% - 75%. The Barley is a brand new two bedroom semi detached shared ownership home at The Leas, Toot lane, Boston.
The overall accommodation will briefly comprise; the front door opening into the bright living room, a downstairs cloakroom and kitchen diner with doors opening into the enclosed rear garden. The first floor offers the two bedrooms and a main bathroom suite with shower over the bath. To the rear of the property there is two allocated parking spaces. Flooring is included to the wet areas to include Kitchens, bathrooms and w/c's.
Shared Ownership
These homes are available on a shared ownership basis with the option to purchase between 45%–75%.
Example - House cost £107,250 (representing a 65% share of ownership) and monthly rent *£176.13.
*Amount is combined Rent and Associated Charges such as Buildings Insurance, Management Charge and Service Charge payable per calendar month
Please note that the Service Charges for the first year are based on estimated costs. Service Charges for future years will be calculated according to the actual costs paid for the services delivered. This means that Service Charges may be higher or lower in future than the estimated charge for the first year.
This shared ownership scheme has a planning condition that requires applicants to demonstrate that they have a connection to the local area.
To be accepted for this property there is an application process, applications can be obtained through the Pygott & Crone Boston Office.
Heating system - As part of Longhurst Group efforts to reduce the carbon footprint of the homes they build, they are installing Ground Source Heat Pumps at several of their new developments.
A Ground Source Heat Pump is an alternative method of providing heating and hot water into your home. It takes heat from the ground outside your home to heat your radiators and it can also heat water stored in a hot water cylinder for your hot taps and showers. Further information within the full brochure.
Boston – A historic market town
The historic market town of Boston is a short walk away and you'll be the envy of your friends and family with Boston Central Park and the River Witham just a stone's throw away.
There are a number of schools nearby including Hawthorn Tree Primary School, Tower Road Academy, Park Academy, Boston St Mary's RC Primary, Haven High Academy and Boston High School.
So whether you're looking at purchasing your first home, more space for your family or downsizing, Toot Lane could be the perfect location for you.
Dimensions stated are to be used as guidance only and should not be used as a basis for furnishings, furniture or appliance spaces. Dimensions for such purposes must be verified against actual site measurements. Please note the handing of plots may vary from the floor plans shown. All images are used for illustrative purposes only and are representative only. They may not be the same as the actual home you purchase and the specification may differ. Images may be of a slightly different model of home, individual features such as windows, brick, carpets, paint and other material colours may vary and also the specification of fittings may vary. Any furnishings and furniture shown are not included in any sale. Please check with a member of our sales team for details of the exact specification for each property type and the associated prices.
Photographs are of a similar property and have been digitally dressed.
Living Room
4.15m x 4.79m - 13'7" x 15'9"
Kitchen/Dining Room
4.15m x 3.69m - 13'7" x 12'1"
WC
First Floor Landing
Bedroom 1
4.15m x 3.4m - 13'7" x 11'2"
Bedroom 2
4.15m x 2.76m - 13'7" x 9'1"
Bathroom
- COUNCIL TAXA payment made to your local authority in order to pay for local services like schools, libraries, and refuse collection. The amount you pay depends on the value of the property.Read more about council Tax in our glossary page.
- Band: TBC
- PARKINGDetails of how and where vehicles can be parked, and any associated costs.Read more about parking in our glossary page.
- Yes
- GARDENA property has access to an outdoor space, which could be private or shared.
- Yes
- ACCESSIBILITYHow a property has been adapted to meet the needs of vulnerable or disabled individuals.Read more about accessibility in our glossary page.
- Ask agent
Energy performance certificate - ask agent
The Leas, Toot Lane, Boston, Lincolnshire, PE21
NEAREST STATIONS
Distances are straight line measurements from the centre of the postcode- Boston Station1.6 miles
- Hubberts Bridge Station4.8 miles
About the agent
Pygott and Crone have been established since 1991, originally founded with one office in Sleaford, the company now covers the whole of Lincolnshire, more recently expanding into Nottinghamshire and working throughout the UK within certain specialist departments.
The company is a mixed practice covering Residential Sales, Financial Services, Auction, Residential and Commercial Letting, Commercial and Professional valuation, Surveying, Land and New Homes. Our specialist teams are happy to
Notes
Staying secure when looking for property
Ensure you're up to date with our latest advice on how to avoid fraud or scams when looking for property online.
Visit our security centre to find out moreDisclaimer - Property reference 10435515. The information displayed about this property comprises a property advertisement. Rightmove.co.uk makes no warranty as to the accuracy or completeness of the advertisement or any linked or associated information, and Rightmove has no control over the content. This property advertisement does not constitute property particulars. The information is provided and maintained by Pygott & Crone, Boston. Please contact the selling agent or developer directly to obtain any information which may be available under the terms of The Energy Performance of Buildings (Certificates and Inspections) (England and Wales) Regulations 2007 or the Home Report if in relation to a residential property in Scotland.
*This is the average speed from the provider with the fastest broadband package available at this postcode. The average speed displayed is based on the download speeds of at least 50% of customers at peak time (8pm to 10pm). Fibre/cable services at the postcode are subject to availability and may differ between properties within a postcode. Speeds can be affected by a range of technical and environmental factors. The speed at the property may be lower than that listed above. You can check the estimated speed and confirm availability to a property prior to purchasing on the broadband provider's website. Providers may increase charges. The information is provided and maintained by Decision Technologies Limited. **This is indicative only and based on a 2-person household with multiple devices and simultaneous usage. Broadband performance is affected by multiple factors including number of occupants and devices, simultaneous usage, router range etc. For more information speak to your broadband provider.
Map data ©OpenStreetMap contributors.




