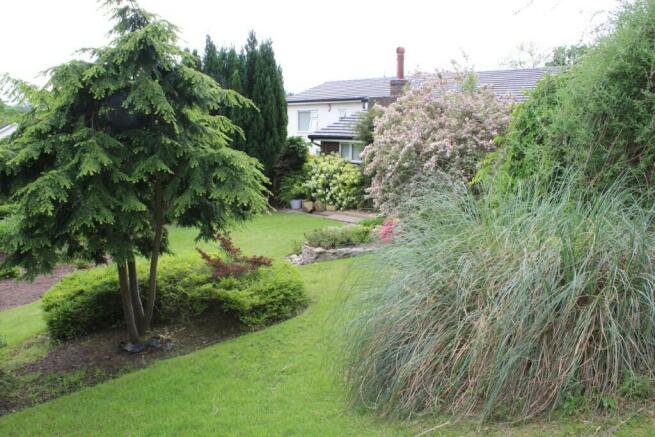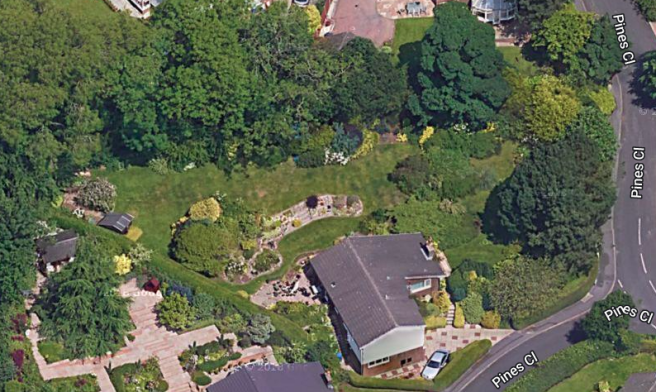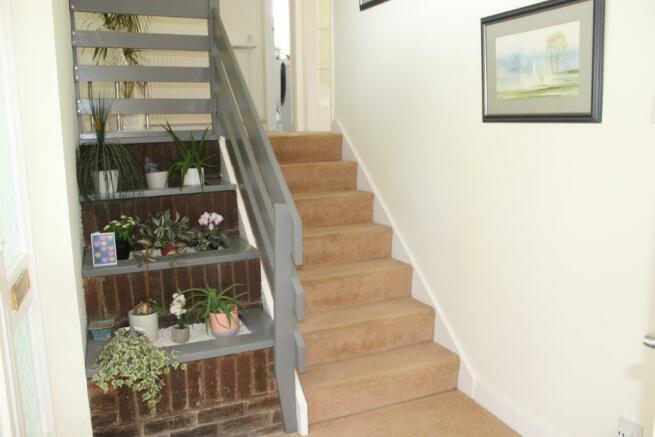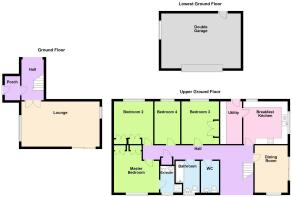Pines Close, Clayton Green, PR5 8EQ

- PROPERTY TYPE
Detached
- BEDROOMS
4
- SIZE
Ask agent
- TENUREDescribes how you own a property. There are different types of tenure - freehold, leasehold, and commonhold.Read more about tenure in our glossary page.
Freehold
Key features
- Porch, Hallway, Lounge, Modern Breakfast Kitchen
- Dining Room, Four Bedrooms, Family Bathroom, En Suite
- Cloakroom/WC, Gas Central Heating (Boiler New 2022)
- Full Upvc Double Glazing, Alarm System
- Beautifully Landscaped Gardens of Approx 0.4 Of An Acre
- Driveway Parking, Double Garage
- Complete New Roof & Insulation In 2022
- Close To Curden Valley Park
- No Onward Chain
Description
Situated in a very pleasant and much sought after location within easy access to all local amenities including Schools to suit all ages, Leisure Centre, Library, Cuerden Valley Park, Shops etc.
Motorway access approx 5 minutes drive. Preston City Centre approx. 15 minutes drive and Manchester approx. 35 minutes.
THE ACCOMMODATION OFFERS (all sizes are approx):-
GROUND FLOOR -
PORCH with upvc D/G door & internal door to:
HALLWAY with tiered planting area & seven stairs to upper ground floor.
LOUNGE 21'6" x 12'5" with 3 x upvc D/G windows, 2 x C/H radiators, upvc D/G sliding doors to patio & lower level garden.
UPPER GROUND FLOOR -
HALLWAY With wall lights, loft access, C/H radiator.
DINING ROOM 12'5" x 11'8" with D/G sliding patio doors overlooking the beautiful rear garden, an unusual feature of an opening looking in to the lower ground floor lounge, wall lights & coving to ceiling.
MODERN KITCHEN 11'9" x 11'1 with a range of soft close wall, base units and drawers, contrasting laminate worktops, electric double oven and induction hob with extractor over, 1½ bowl composite sink unit, part tiled walls, 2 x upvc D/G windows, two tubular ceiling light wells, C/H radiator.
UTILITY ROOM 8'x6' with upvc D/G window and door to rear garden, wall mounted central heating boiler (new 2022), plumbing for washing machine, plumbing for dish washer, space for tumble drier and freezer, light & power.
CLOAKROOM / W/C 6'4" x 3' upvc D/G window, low level combination w/c with toiletry cupboard & semi-recessed wash hand basin, tiled splash-back, laminate flooring, C/H chrome towel rail/radiator.
FAMILY BATHROOM 7'4" x 6'4" upvc D/G window, w/c and wash hand basin, panel bath with shower over, shower screen, part tiled walls, tiled floor, C/H radiator.
MASTER BEDROOM 12'7" x 9'4" with built-in wardrobes, drawers, dressing table and bedside drawers, upvc D/G window, C/H radiator, coving to ceiling.
EN SUITE 6'8" x 5'5" upvc D/G window, shower cubicle, low level combination w/c, toiletry storage and semi-recessed wash hand basin, tiled walls, mirror with back-light, laminate flooring, C/H radiator.
BEDROOM TWO 12'6" x 8' with upvc D/G window, C/H radiator, built-in wardrobes, corner dressing table and bedside drawers.
BEDROOM THREE 10'4" x 8'10" with upvc D/G window, C/H radiator, built-in wardrobes, dressing table and bedside drawers.
BEDROOM FOUR 8'10" x 7'1" currently used as an office, with upvc D/G window, C/H radiator,
OUTSIDE Vast gardens of approx. 0.4 of an acre with lawns and an abundance of well stocked mature borders, landscaped and tiered, pond with a waterfall feature, several patio areas, fabulous planting for all year round colour, privacy and the ability to follow the sun or shade in this wrap around UNIQUE garden.
Driveway parking leading to double garage with up and over door, personal access door to rear garden, upvc D/G window, light, power & water.
SERVICES ALL MAINS SERVICES ARE CONNECTED.
LOCAL AUTHORITY CHORLEY BOROUGH COUNCIL BAND - 'E'
TENURE FREEHOLD VIEWING STRICTY BY PRIOR APPOINTMENT WITH THE OFFICE.
COMMENTS This unique split-level home offers flexible living accommodation and has been well loved by the current owner over the past 31 years.
Set within stunning grounds this certainly is a gardeners paradise with thoughtful landscaping offering year round colour and interest and the ability to follow the sun or shade in this wrap around garden.
***MUST BE VIEWED***
***NO ONWARD CHAIN***
- COUNCIL TAXA payment made to your local authority in order to pay for local services like schools, libraries, and refuse collection. The amount you pay depends on the value of the property.Read more about council Tax in our glossary page.
- Ask agent
- PARKINGDetails of how and where vehicles can be parked, and any associated costs.Read more about parking in our glossary page.
- Garage,Driveway
- GARDENA property has access to an outdoor space, which could be private or shared.
- Rear garden,Front garden
- ACCESSIBILITYHow a property has been adapted to meet the needs of vulnerable or disabled individuals.Read more about accessibility in our glossary page.
- Ask agent
Energy performance certificate - ask agent
Pines Close, Clayton Green, PR5 8EQ
NEAREST STATIONS
Distances are straight line measurements from the centre of the postcode- Bamber Bridge Station1.7 miles
- Leyland Station2.2 miles
- Lostock Hall Station2.4 miles
About the agent
Welcome to Brian Pilkington Estate Agents, the local firm with national connections
The Brian Pilkington team offer a wealth of experience.
Helen Pilkington has practised in the Leyland and surrounding area since 1984.
Brian Pilkington Estate Agents believe in offering a service which is second to none. We want your business and all we ask is for the opportunity of discussing our services with you. As a high percentage of our business is through recommendations, our aim is t
Industry affiliations

Notes
Staying secure when looking for property
Ensure you're up to date with our latest advice on how to avoid fraud or scams when looking for property online.
Visit our security centre to find out moreDisclaimer - Property reference 2633. The information displayed about this property comprises a property advertisement. Rightmove.co.uk makes no warranty as to the accuracy or completeness of the advertisement or any linked or associated information, and Rightmove has no control over the content. This property advertisement does not constitute property particulars. The information is provided and maintained by Brian Pilkington, Leyland. Please contact the selling agent or developer directly to obtain any information which may be available under the terms of The Energy Performance of Buildings (Certificates and Inspections) (England and Wales) Regulations 2007 or the Home Report if in relation to a residential property in Scotland.
*This is the average speed from the provider with the fastest broadband package available at this postcode. The average speed displayed is based on the download speeds of at least 50% of customers at peak time (8pm to 10pm). Fibre/cable services at the postcode are subject to availability and may differ between properties within a postcode. Speeds can be affected by a range of technical and environmental factors. The speed at the property may be lower than that listed above. You can check the estimated speed and confirm availability to a property prior to purchasing on the broadband provider's website. Providers may increase charges. The information is provided and maintained by Decision Technologies Limited. **This is indicative only and based on a 2-person household with multiple devices and simultaneous usage. Broadband performance is affected by multiple factors including number of occupants and devices, simultaneous usage, router range etc. For more information speak to your broadband provider.
Map data ©OpenStreetMap contributors.




