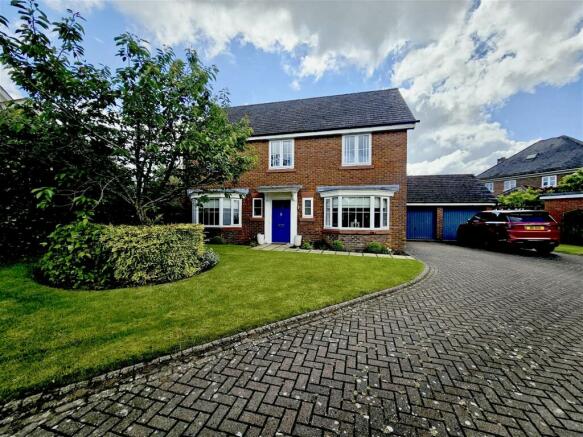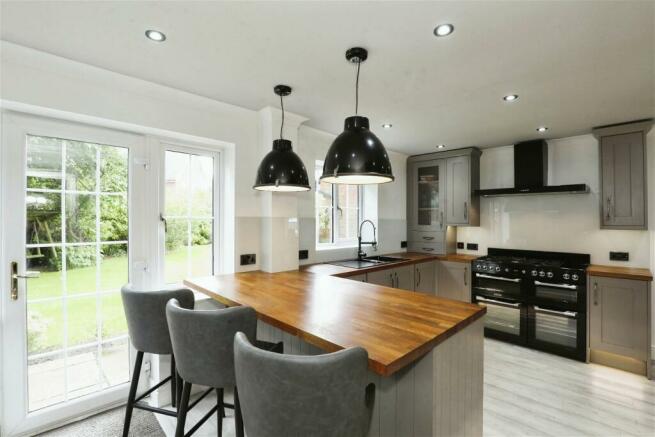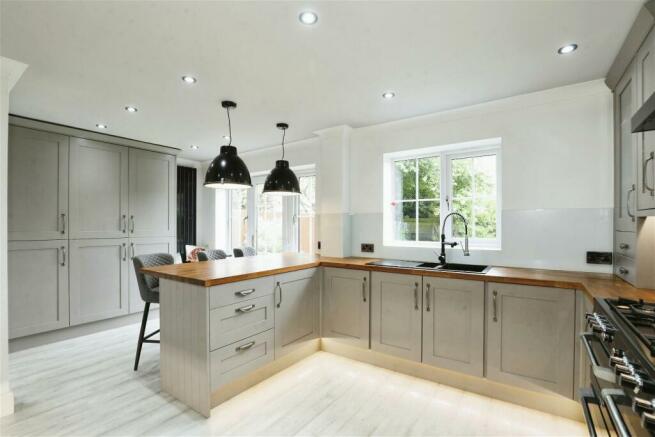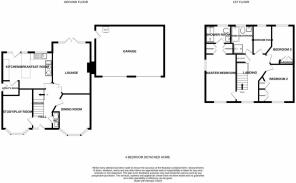Oakdale Close, Wychwood Park, Weston, Crewe, CW2 5QX

- PROPERTY TYPE
Detached
- BEDROOMS
4
- BATHROOMS
3
- SIZE
1,593 sq ft
148 sq m
- TENUREDescribes how you own a property. There are different types of tenure - freehold, leasehold, and commonhold.Read more about tenure in our glossary page.
Freehold
Description
Located on the prestigious Wychwood Park development in Weston, this executive-style detached family home offers a spacious 1593 sq ft of accommodation. Wychwood Park is situated in the beautiful Cheshire countryside and features PGA-style golf courses, a luxurious hotel, and 24-hour security. Nearby in the village of Betley, you can find amenities such as a convenience store, a doctor's surgery, a village hall, and a primary school. Additionally, the larger market town of Nantwich is just a short drive away, offering a variety of independent shops, cafes, eateries, and highly accredited schools. For commuters, convenient access to the A500 and M6 road links is available, and Crewe railway station provides direct links to larger cities across the country.
Residents of Wychwood Park benefit from 24 hour security and vehicle control and are eligible for social membership of the golf course club house. Wychwood Park is meticulously maintained and provides a beautiful setting for any home with well maintained parkland and retained areas of natural habitats.
Reception Hall
Kitchen/Breakfast Room - 5.62m x 3.6m (18'5" x 11'9")
Lounge - 5.26m x 3.96m (17'3" x 12'11")
Dining Room - 3.19m x 4.07m (10'5" x 13'4")
Utility Room - 1.97m x 1.54m (6'5" x 5'0")
Cloakroom
Study/Living Room - 3.11m x 4.16m (10'2" x 13'7")
Landing
Master Bedroom - 5.12m x 3.19m (16'9" x 10'5")
Shower Room - 2.43m x 1.89m (7'11" x 6'2")
Bedroom Two - 3.26m x 3.24m (10'8" x 10'7")
Bedroom Three - 3.78m x 3.64m (12'4" x 11'11")
Bedroom Four - 2.64m x 2.08m (8'7" x 6'9")
Family Bathroom - 2.57m x 2.29m (8'5" x 7'6")
Double Garage
Rear Garden
Directions
Brochures
Brochure 1- COUNCIL TAXA payment made to your local authority in order to pay for local services like schools, libraries, and refuse collection. The amount you pay depends on the value of the property.Read more about council Tax in our glossary page.
- Band: G
- PARKINGDetails of how and where vehicles can be parked, and any associated costs.Read more about parking in our glossary page.
- Garage,Driveway
- GARDENA property has access to an outdoor space, which could be private or shared.
- Yes
- ACCESSIBILITYHow a property has been adapted to meet the needs of vulnerable or disabled individuals.Read more about accessibility in our glossary page.
- Ask agent
Energy performance certificate - ask agent
Oakdale Close, Wychwood Park, Weston, Crewe, CW2 5QX
NEAREST STATIONS
Distances are straight line measurements from the centre of the postcode- Crewe Station2.6 miles
- Nantwich Station4.7 miles
- Alsager Station5.2 miles
About the agent
eXp UK are the newest estate agency business, powering individual agents around the UK to provide a personal service and experience to help get you moved.
Here are the top 7 things you need to know when moving home:
Get your house valued by 3 different agents before you put it on the market
Don't pick the agent that values it the highest, without evidence of other properties sold in the same area
It's always best to put your house on the market before you find a proper
Notes
Staying secure when looking for property
Ensure you're up to date with our latest advice on how to avoid fraud or scams when looking for property online.
Visit our security centre to find out moreDisclaimer - Property reference S959674. The information displayed about this property comprises a property advertisement. Rightmove.co.uk makes no warranty as to the accuracy or completeness of the advertisement or any linked or associated information, and Rightmove has no control over the content. This property advertisement does not constitute property particulars. The information is provided and maintained by eXp UK, North West. Please contact the selling agent or developer directly to obtain any information which may be available under the terms of The Energy Performance of Buildings (Certificates and Inspections) (England and Wales) Regulations 2007 or the Home Report if in relation to a residential property in Scotland.
*This is the average speed from the provider with the fastest broadband package available at this postcode. The average speed displayed is based on the download speeds of at least 50% of customers at peak time (8pm to 10pm). Fibre/cable services at the postcode are subject to availability and may differ between properties within a postcode. Speeds can be affected by a range of technical and environmental factors. The speed at the property may be lower than that listed above. You can check the estimated speed and confirm availability to a property prior to purchasing on the broadband provider's website. Providers may increase charges. The information is provided and maintained by Decision Technologies Limited. **This is indicative only and based on a 2-person household with multiple devices and simultaneous usage. Broadband performance is affected by multiple factors including number of occupants and devices, simultaneous usage, router range etc. For more information speak to your broadband provider.
Map data ©OpenStreetMap contributors.




