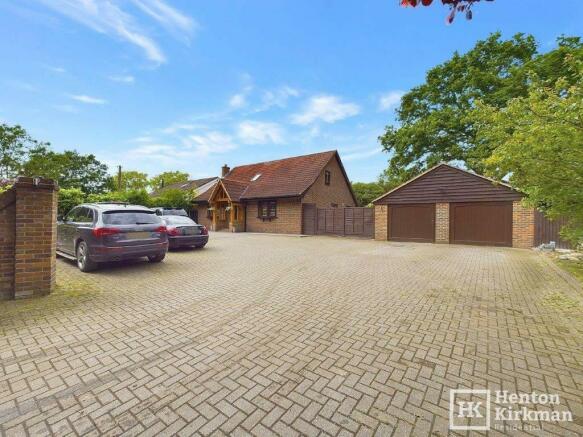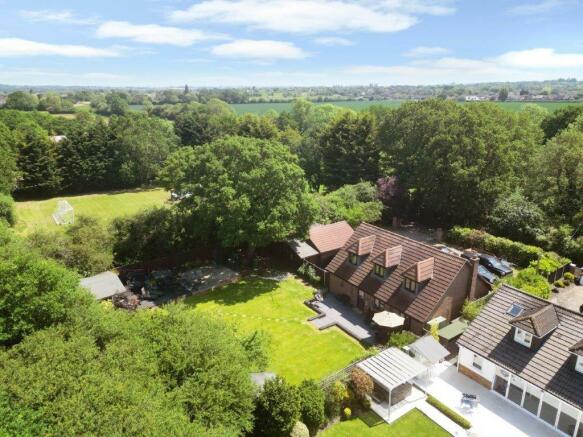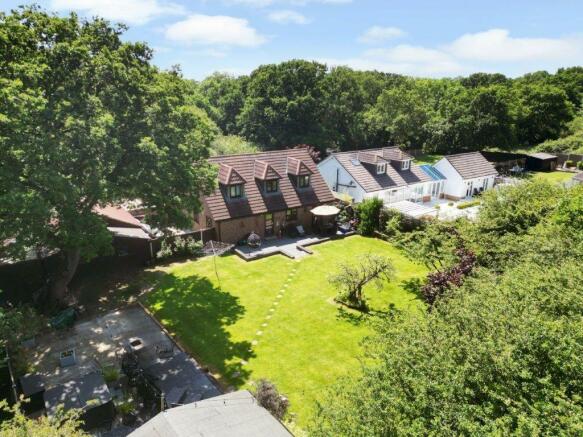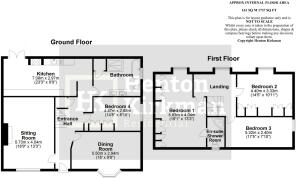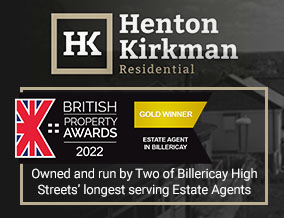
Green Lane, Little Burstead, Billericay, Essex, CM12 9TT

- PROPERTY TYPE
Detached
- BEDROOMS
4
- BATHROOMS
2
- SIZE
1,740 sq ft
162 sq m
- TENUREDescribes how you own a property. There are different types of tenure - freehold, leasehold, and commonhold.Read more about tenure in our glossary page.
Freehold
Key features
- 4 Bedroom Detached Chalet with Double Garage on 1/3 acre in lovely semi-rural setting
- 19ft x 13ft Lounge with Limestone Fireplace and separate 18ft long Dining Room
- Private country lane within the popular village of Little Burstead
- 23ft Kitchen/Breakfast Room with Range Cooker to remain
- Huge Cabin Bar at the bottom of the large secluded Garden with electrics and even a Wood Burner!
- Massive ground floor Bathroom with both Bath and separate Shower too
- 4 Double Bedrooms (three upstairs, one downstairs). 2 Bathrooms.
- Large Double Garage with additional workshop behind as well as a Utility/Store too
- Easy scope to make Ensuite upstairs into a 'Jack & Jill' Bathroom
- Short Drive to Billericay High Street and Railway Station (London in 35 minutes)
Description
Built by the current Owners in 1990, it is now time for the next generation of owners who will also love its peaceful surroundings, birdsong in the secluded Garden and the countryside that surrounds this little neighbourhood of small rural plots.
Three of the four bedrooms are upstairs (all three are good size doubles, the Master Bedroom with a smart Ensuite Shower Room) with downstairs a lovely big 19ft x 13ft Lounge, 18ft long Dining Room (perfect for large Christmas Dinners!), a 23ft Kitchen/Breakfast Room and the forth Bedroom served by a massive Bathroom - very stylish with sophisticated dark grey tiling to the walls and floor.
Being rurally located it comes with Oil Fired Central Heating, which looks and works pretty much like a gas system, the only difference being the oil is delivered and stored in a tank, instead of being piped in like gas. We understand gas does run along the road although the owners have never felt the need to switch. It does have mains drainage/water/electricity and the windows are all double glazed.
The large 22ft 6' x 16ft 6' Cabin in the Garden is a big feature and has held many a grand scale party. It has power, lighting and even a wood burner!
Little Burstead is just a short drive from Billericay High Street where you will find a vibrant High Street and the Mainline Train Station serving London Liverpool Street. The village also boast the Dukes Head Pub & Restaurant and The Burstead Golf Club.
The Village also has excellent road links close by, with the A127 being just over a mile away, linking to the M25 at junction 29 just 6.5 miles distant.
The Accommodation in more detail:
HALL
A long Hall accessing all the ground floor rooms and with two useful understairs storage cupboards.
LOUNGE 19ft (5.79m) x 13ft 3" (4.04m)
A lovely big family living room with the centrepiece, the Portuguese Limestone Fireplace.
Elegant plantation shutters have been fitted to the front facing bay window and to the right of the Fireplace is a full height built-in unit with display shelving topping two double cupboards below.
Attractive wood flooring adds warmth from character, coupling well with the black vintage look radiator.
Have the family singing throughout the home, as this property has a built-in entertainment system with speakers in the Lounge, Kitchen, Bedrooms and the Bathroom. Each with a control panel.
DINING ROOM 18ft (5.49m) x 9ft 8" (2.95m)
A huge reception room that will take the biggest of Christmas tables.
Like the main living room, also with plantation shutters fitted to the front facing bay window.
KITCHEN 23ft 3" (7.09m) x 9ft 8" (2.95m)
Fitted with an in keeping range of farmhouse style kitchen units.
The Belling Range Cooker will be remaining, and incorporated within the units are spaces for a large American style Fridge/Freezer and the washing machine.
A set of French doors, a further main 'back door' and central set of windows combine to flood in lots of light.
GROUND FLOOR BEDROOM 14ft 7" (4.45m) narrowing to 12ft 2" (3.71m) x 8ft 10" (2.69m)
An extensive range of fitted wardrobes and cupboards provides a super storage facility in this room, which is mainly used as a home office.
There is still plenty of room for the large single bed, and of course, removing some of the fitted units would allow a double bed to fit in with ease.
BATHROOM 12ft 2" (3.71m) x 9ft 8" (2.95m)
'Black slate' tiled walls and dark grey stone look floor tiles combine to give a bold and sophisticated look to this huge bathroom!
The Freestanding Dark Grey Double Vanity Unit with 'his and Hers' square countertop basins has plenty of storage below.
Relax and soak in the Double Ended Freestanding Bath of liven up in the separate Walk-In Double Shower, the Shower area 1200mm x 900mm with a Mira 'Minilite' fixed shower.
Finishing specification includes a back-to-wall WC, tall chrome towel radiator and inset downlighting, a side facing window brings in natural light and a further internal door opens to reveal the boiler cupboard.
Stairs from Hall to:
1st FLOOR LANDING
With a rear facing dormer and glass balustrades.
MASTER BEDROOM 20ft 9" (6.32m) into the walk-in Dormer x 13ft 3" (4.04m)
Enjoying a pleasant outlook over the Garden, this is a big double bedroom with fitted wardrobes and cupboards either side and above the King Size Bed recess.
Low-level plinth lighting, backdrop lighting to the headboard and attractive wood effect flooring all adds to create a very modern look.
ENSUITE SHOWER ROOM 7ft 3" (2.21m) x 4ft 6" (1.37m)
(The measurements excluding the fitted WC unit)
This on-trend Shower Room has beautiful dark grey porcelain wall and floor tiling to the walls, chosen to pick up with the black shower tray and Grey Granite look of the WC unit.
A good size skylight window pours in light with further finishing touches including a tall chrome towel radiator and LED mood lighting.
BEDROOM TWO 14ft 1" (4.29m) x 10ft 7" (3.23m)
Measurements exclude a walk-in dormer window which enjoys a lovely outlook over the garden.
A modern range of fitted wardrobes run along the right wall comprising two double robes and two single robes.
BEDROOM THREE 17ft 1" (5.21m) x 8ft 2" (2.49m)
Yet another double bedroom, this one with beach effect laminate flooring.
EXTERIOR - FRONT
The driveway is massive. It is not an exaggeration to say it could take 17 or 18 cars with ease.
DOUBLE GARAGE 20ft 1" (6.12m) x 20ft 5" (6.22m) wide.
With two opening doors, power and lighting and the pitch roof gives additional storage up in the rafters.
Built on behind the garage is a handy 11ft 8" (3.6m) x 8ft 4" (2.54m) WORKSHOP/STORE with a rear facing window, lighting and power and another side facing door.
EXTERIOR - THE GARDEN
Extending the full width of the main house is the large patio with steps leading up to the large main lawn.
Along the right of the garden is a large split level patio leading up to the big Party Cabin.
The 'Eagle Eyed' amongst you may spot the Hot Tub - which will be remaining.
The centrepiece of this area is of course the Cabin.
THE CABIN 21ft 9" (6.63m) x 16ft 6" (5.03m), narrowing to 15ft 8" (4.78m).
Without doubt you will spend an inordinate amount of time down here all year round, as it also boasts a Log Burner!
At the far end is the large curving Bar and plenty of light comes through the four windows and two sets of double doors.
Naturally, there is electricity down here (with its own separate electrical consumer unit), with plenty of power points, lighting and even the Internet.
SIDE 'COURTYARD'
Between the main House and the Double Garage is a fully enclosed storage Courtyard measuring 28ft 8" (8.74m) x 16ft (4.88m)
Gates either end access front and back, and there is also a Utility Room here, built on the back of the garage adjacent.
UTILITY/STOREROOM 8ft 4" (2.54m) x 8ft (2.44m)
With a rear facing window, power, and lighting.
- COUNCIL TAXA payment made to your local authority in order to pay for local services like schools, libraries, and refuse collection. The amount you pay depends on the value of the property.Read more about council Tax in our glossary page.
- Ask agent
- PARKINGDetails of how and where vehicles can be parked, and any associated costs.Read more about parking in our glossary page.
- Private,Garage,Driveway,Visitor,Off street
- GARDENA property has access to an outdoor space, which could be private or shared.
- Back garden,Patio,Rear garden,Private garden,Enclosed garden
- ACCESSIBILITYHow a property has been adapted to meet the needs of vulnerable or disabled individuals.Read more about accessibility in our glossary page.
- Ask agent
Energy performance certificate - ask agent
Green Lane, Little Burstead, Billericay, Essex, CM12 9TT
NEAREST STATIONS
Distances are straight line measurements from the centre of the postcode- Laindon Station1.7 miles
- Basildon Station2.3 miles
- Billericay Station2.6 miles
About the agent
Henton Kirkman Residential in Billericay is your local, independent two family firm with a combined knowledge and experience of 86 years (as of 2021) of Estate Agency in Billericay and the surrounding areas.
In the past it is quite likely we have helped one of your family, friends, neighbours or even maybe yourself.
We like to think of ourselves as matchmakers. We know how and where to find the right buyer or tenant for a property.
Plu
Notes
Staying secure when looking for property
Ensure you're up to date with our latest advice on how to avoid fraud or scams when looking for property online.
Visit our security centre to find out moreDisclaimer - Property reference 2471. The information displayed about this property comprises a property advertisement. Rightmove.co.uk makes no warranty as to the accuracy or completeness of the advertisement or any linked or associated information, and Rightmove has no control over the content. This property advertisement does not constitute property particulars. The information is provided and maintained by Henton Kirkman Residential, Billericay. Please contact the selling agent or developer directly to obtain any information which may be available under the terms of The Energy Performance of Buildings (Certificates and Inspections) (England and Wales) Regulations 2007 or the Home Report if in relation to a residential property in Scotland.
*This is the average speed from the provider with the fastest broadband package available at this postcode. The average speed displayed is based on the download speeds of at least 50% of customers at peak time (8pm to 10pm). Fibre/cable services at the postcode are subject to availability and may differ between properties within a postcode. Speeds can be affected by a range of technical and environmental factors. The speed at the property may be lower than that listed above. You can check the estimated speed and confirm availability to a property prior to purchasing on the broadband provider's website. Providers may increase charges. The information is provided and maintained by Decision Technologies Limited. **This is indicative only and based on a 2-person household with multiple devices and simultaneous usage. Broadband performance is affected by multiple factors including number of occupants and devices, simultaneous usage, router range etc. For more information speak to your broadband provider.
Map data ©OpenStreetMap contributors.
