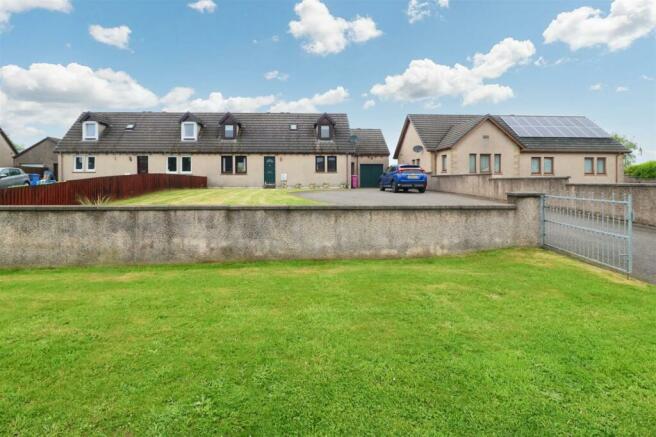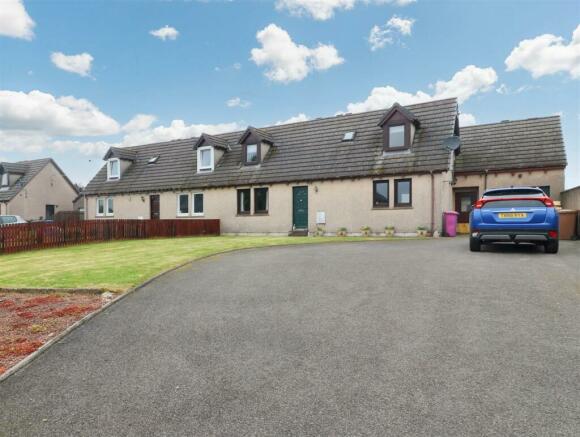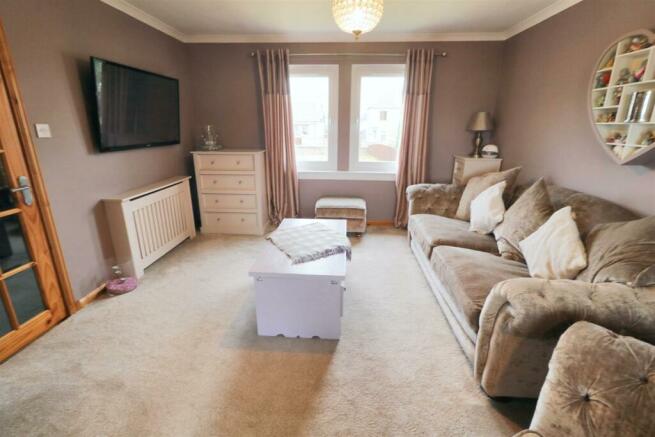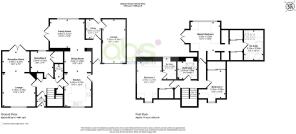43 Glenlossie Road, Thomshill

- PROPERTY TYPE
Semi-Detached
- BEDROOMS
4
- BATHROOMS
3
- SIZE
1,657 sq ft
154 sq m
- TENUREDescribes how you own a property. There are different types of tenure - freehold, leasehold, and commonhold.Read more about tenure in our glossary page.
Freehold
Key features
- Delightful Semi-detached
- 4 Bedrooms
- 3 Bathrooms
- Dining Room
- Family Room
- Lounge
- Oil
- Rural Countryside
- Spacious Gardens
Description
One of the highlights of this home is the master bedroom balcony, providing stunning views of the surrounding rural landscape. Imagine waking up to the sight of rolling hills and lush greenery every morning - pure bliss!
With oil-fired central heating and double glazing, you can stay warm and cosy during the colder months, making this house a welcoming retreat all year round. The spacious gardens offer plenty of room for outdoor activities, whether it's gardening, hosting a barbecue, or simply relaxing in the fresh country air.
Don't miss the opportunity to make this charming property your own and experience the tranquillity and beauty of rural living in Thomshill.
Entrance Vestibule - 1m x 1.2m (3'3" x 3'11" ) - Glazed door to hallway. Light fitting and carpet.
Hallway - The hallway offers a cloak cupboard and an under-stair cupboard. It features a modern light fixture, radiator, and carpeting. It provides access to the Lounge, Study/Bedroom 4, Kitchen, WC, and stairs to the upper floor.
Lounge/Dining Area - 3.85m x 3.9m dining area 3.17m x 2.37m (12'7" x 1 - A semi-open plan arrangement is separated by a feature archway. Patio doors from the Dining area out onto the Decking, and the lounge has 2 front-facing windows along with a wall bracket for a TV. There are also ceiling lights (the ones on display will be removed and replaced with another fitting), smoke detector, 2 radiators, and fitted carpet.
Study Or Bedroom 4 - 2.68m down to 2.37 m x 2.36 m (8'9" down to 7'9" m - This versatile room, currently used as a study, includes a rear-facing window, a fully fitted double wardrobe, ceiling light, radiator, and laminate wood flooring.
Wc - 0.95m x 1.53m (3'1" x 5'0") - The bathroom is fully tiled and features a wash hand basin set in a vanity unit, a WC with a concealed cistern, downlights, an Xpelair extractor fan, a towel radiator, and tiled flooring.
Kitchen - 3.2m x 3.88m (10'5" x 12'8" ) - The kitchen offers a full range of fitted units, including a sink with a drainer and splash-back tiling. It features two front-facing windows, an oven, an induction hob, and an extractor hood. Integrated fridge. Archway leading to the dining room. Heat detector and light fitting.
Dining Area - 3.2m x 2.38m (10'5" x 7'9" ) - A welcoming social eating space connecting the kitchen and family room, complete with a radiator and track spotlight.
Family Room - 4.0m x 3.40m (13'1" x 11'1") - The family room boasts double patio doors and three full-length windows, offering plenty of natural light and a beautiful view. It features recessed downlighters, oak flooring, and a wood-burning stove. Easy access to the utility room.
Rear Hallway - 0.95m x 2.68m (3'1" x 8'9") - The rear hallway features a door to the outside, coat hooks, and tile flooring that continues into the Utility Room.
Utility Room - 1.18m x 2.27m (3'10" x 7'5") - The utility room is equipped with fitted units, including a worktop, sink, drainer, and wall panelling. It features a ceiling clothes pulley, ceiling light, and Xpelair extractor fan. There is ample space for appliances, and it provides convenient access to the rear garden and garage.
Upper Floor - This L-shaped landing features a coombed ceiling with a Velux window, two ceiling lights, and a cupboard for added storage convenience.
Master Bedroom Suite - 3.4m x 4.15m (into patio doors) (11'1" x 13'7" (in - A standout feature of the house is the master bedroom, which boasts a triangular-shaped triple window set on a coombed ceiling. Double-glazed doors open onto a balcony, offering stunning views. A passageway with downlights and integrated storage, including his and hers fitted wardrobes, leads to the ensuite. Radiator and fitted carpet.
En Suite Bathroom - 2.2m x 3.4m (7'2" x 11'1") - The bathroom features a corner bath with jacuzzi jets, a WC, a shower cubicle, and a vanity unit with a wash hand basin. It includes two Velux windows and a coombed ceiling. Other amenities include a ladder radiator, tiled flooring, spotlights, and an Xpelair extractor fan.
Bedroom 2 - 4.2m reducing to 2.4m x 4.3m (13'9" reducing to 7' - A spacious double bedroom with a dormer window at the front and a partially coombed ceiling. It includes a fully fitted double wardrobe with extra eaves storage, a wall mount for a TV, ceiling light, carpeted flooring, a radiator with cover, and an en suite.
En Suite - 2.35m x 2m (7'8" x 6'6") - The En Suite features a white suite with a shower, WC, and wash hand basin. Xpelair extractor fan, radiator, and tiled flooring. Dormer window to the rear.
Bedroom 3 - 2.12m extending to 3.2m x 3.4m (6'11" extending to - This L-shaped bedroom features a partially coombed ceiling and a front-facing window with roller blind. It offers wall-to-wall storage concealed behind three sliding mirrored doors. The room is equipped with spotlights, wall light, laminate wood flooring, and a radiator.
Garden - The great family home is complimented by a generous garden to both front and rear. Double gates open onto the tarmac drive which leads to the garage and there is a generous lawn. Also gravel chipped area at front.
The rear garden is fully enclosed making safe and secure for children and pets. Large area of decking, lawn and lockblock paving. Oil tank.
Garage - Garage with up and over door, light and power. Central heating boiler. Ample space for appliances.
Home Report - The Home Report Valuation as at May, 2024 is £270,000, Council Tax Band E and EPI rating is D.
Fixtures And Fittings - The fitted floor coverings, curtains, blinds and light fittings (apart from those in the lounge) will be included in the sale price along with the fridge, oven and hob.
Brochures
43 Glenlossie Road, ThomshillVirtual TourHome ReportBrochure- COUNCIL TAXA payment made to your local authority in order to pay for local services like schools, libraries, and refuse collection. The amount you pay depends on the value of the property.Read more about council Tax in our glossary page.
- Band: E
- PARKINGDetails of how and where vehicles can be parked, and any associated costs.Read more about parking in our glossary page.
- Yes
- GARDENA property has access to an outdoor space, which could be private or shared.
- Yes
- ACCESSIBILITYHow a property has been adapted to meet the needs of vulnerable or disabled individuals.Read more about accessibility in our glossary page.
- Ask agent
Energy performance certificate - ask agent
43 Glenlossie Road, Thomshill
NEAREST STATIONS
Distances are straight line measurements from the centre of the postcode- Elgin Station2.8 miles
About the agent
AB+S Estate Agents is the estate agency division of two Elgin law firms Allan Black & McCaskie and Stewart & McIsaac. Both firms are well established in the Moray area and beyond and have been offering estate agency services and property advice to their clients for many years.
MORAY’S ONE STOP PROPERTY SHOP
AB+S Estate Agents offer a one stop house purchase and sales service thanks to a highly experienced, dedicated property sales team and access to specialist property solicitors
Notes
Staying secure when looking for property
Ensure you're up to date with our latest advice on how to avoid fraud or scams when looking for property online.
Visit our security centre to find out moreDisclaimer - Property reference 33128922. The information displayed about this property comprises a property advertisement. Rightmove.co.uk makes no warranty as to the accuracy or completeness of the advertisement or any linked or associated information, and Rightmove has no control over the content. This property advertisement does not constitute property particulars. The information is provided and maintained by AB & S Estate Agents, Elgin. Please contact the selling agent or developer directly to obtain any information which may be available under the terms of The Energy Performance of Buildings (Certificates and Inspections) (England and Wales) Regulations 2007 or the Home Report if in relation to a residential property in Scotland.
*This is the average speed from the provider with the fastest broadband package available at this postcode. The average speed displayed is based on the download speeds of at least 50% of customers at peak time (8pm to 10pm). Fibre/cable services at the postcode are subject to availability and may differ between properties within a postcode. Speeds can be affected by a range of technical and environmental factors. The speed at the property may be lower than that listed above. You can check the estimated speed and confirm availability to a property prior to purchasing on the broadband provider's website. Providers may increase charges. The information is provided and maintained by Decision Technologies Limited. **This is indicative only and based on a 2-person household with multiple devices and simultaneous usage. Broadband performance is affected by multiple factors including number of occupants and devices, simultaneous usage, router range etc. For more information speak to your broadband provider.
Map data ©OpenStreetMap contributors.




