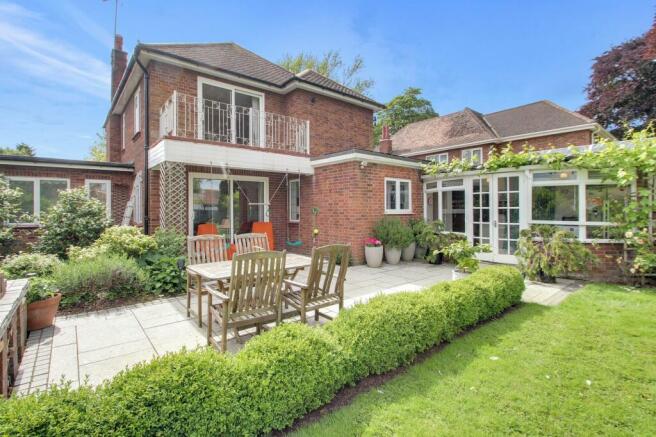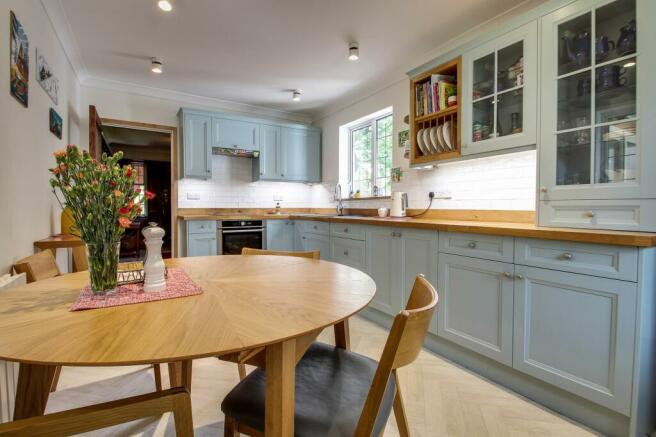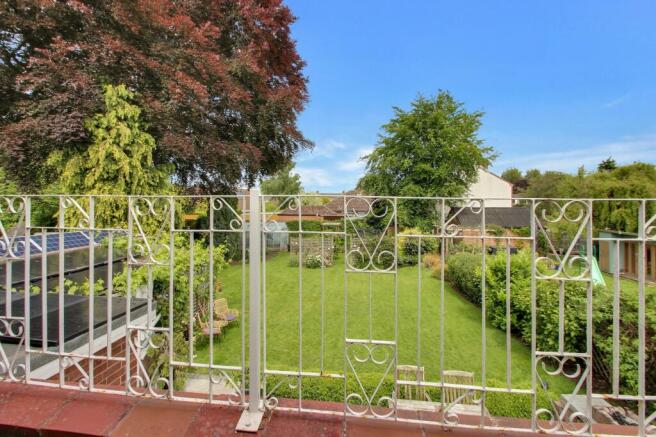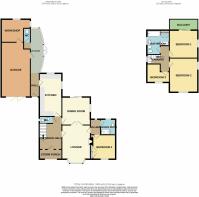Mount Drive, Wisbech, PE13

- PROPERTY TYPE
Detached
- BEDROOMS
4
- BATHROOMS
2
- SIZE
1,442 sq ft
134 sq m
- TENUREDescribes how you own a property. There are different types of tenure - freehold, leasehold, and commonhold.Read more about tenure in our glossary page.
Freehold
Key features
- Popular Town Location
- Period Detached Family Home
- Multiple Reception Rooms
- Three/Four Bedrooms
- Stunning Kitchen/Diner
- Balcony off Master Bedroom
- Bathroom & Shower Room
- Established Gardens
- Garage & Workshop
- Flexible Living
Description
Nestled within Wisbech, this impeccably renovated family abode stands as a testament to refined living. Under the stewardship of our vendors, this residence has undergone a remarkable transformation into an inviting sanctuary. Finished to the highest standard they meticulously curated each space, resulting in a home that exudes modern elegance and comfort.
Step through the inviting front door via the arched storm porch and be greeted by the grandeur of the reception hall, adorned with exquisite solid wood panelling and plush wool carpets.
Ascend the stairs to the first floor, where the promise of tranquillity awaits.
The lounge basks in natural light pouring through its bay window. Enjoy warmth by the wood burning stove, whilst double doors seamlessly connect you to the family room, alternatively a formal dining area, now boasting the continuity of engineered oak flooring.
An inner hallway offers access to a ground floor bedroom and shower room, presenting an ideal option for less mobile residents.
The family room invites moments of serenity with its dual aspect windows and access to the newly crafted patio area.
The heart of the home, the kitchen/diner, epitomises culinary bliss with its solid oak worktops, bespoke cabinetry and modern appliances. Triple aspect windows bathe the space in sunlight, enhancing the joy of cooking and entertaining.
Adjacent lies the sun room, a tranquil retreat with French doors opening to the rear garden, whilst also providing access to the front of the property and a convenient WC.
The garage, equipped with power and light, extends to a generous workshop, catering to various needs.
Upstairs, the landing unveils three generously proportioned bedrooms and a family bathroom. Two of the bedrooms boast dual aspect windows, flooding the rooms with natural light. The main bedroom offers access to a rooftop balcony, offering a private retreat to unwind amidst garden vistas. A third bedroom, currently repurposed as a home office, offers versatility to suit your lifestyle.
Outside, the property continues to impress with a hardstanding driveway leading to the garage, providing ample off-street parking. The meticulously landscaped rear garden features a new patio area and expansive lawn, complimented by mature trees, flower beds, raised vegetable beds and a greenhouse making an idyllic haven for gardening enthusiasts and family gatherings alike.
In summary, this exceptional residence combines a refined interior with an enchanting outdoor haven, offering a lifestyle of unparalleled comfort and sophistication. Viewings are highly recommended to fully appreciate the allure of this remarkable home.
Services & Info
This home is connected to mains drainage and has gas fired central heating.
Location
Sitting in the county of Cambridgeshire in Fenland, Wisbech is known as the capital of the Fens. It's situated within 13.6 miles of the Norfolk town of Kings Lynn, 22.6 miles of the Cambridgeshire city of Peterborough and 26.5 miles of the Norfolk coast.
Town information
Wisbech is packed with amenities including supermarkets, eateries, cinemas, primary & secondary schools, college & further education schools, sports centre plus a traditional marketplace and high street with local, independent shops.
Facilities
The nearest train station is in March, 10 miles away, this links to Ely, Cambridge and Peterborough, Kings Lynn train station is within 14.2 miles and operates mostly with the Great Northern line into Kings Cross but with some additional peak services operated by Greater Anglia into Liverpool Street, London. There is a bus station in the town centre, with services running to Kings Lynn, March and Peterborough.
EPC Rating: D
Hall
Door to front, radiator, part panelled walls, stairs rising to the first floor, understairs storage cupboard.
Lounge (3.63m x 4.39m)
Bay window to front, radiator, wood burning stove, double doors to family room, door to inner hall.
Family Room (3.63m x 3.65m)
Patio door to rear, window to side, radiator, double doors to lounge.
Inner Hall (1.19m x 2m)
Window to rear, door to lounge, door to bedroom four, door to shower room.
Ground Floor Bedroom Four (2.92m x 3.14m)
Window to front, radiator, built in double wardrobe, storage cupboard.
Ground Floor Shower Room (1.95m x 2m)
Window to rear, radiator with heated towel rail over, wash hand basin, shower cubicle housing mains shower, part tiled walls, tiled floor.
WC
Porthole window to side, WC, wash hand basin, tiled splashbacks.
Kitchen (2.8m x 5.56m)
Window to rear, two windows to side, radiator, range of wall mounted and fitted base units, fitted oven, induction hob, extractor over, integrated fridge/freezer, sink, worktops with matching splashbacks.
Side Hall (1.15m x 3.04m)
Open to sun room, door to front, door to kitchen, tiled floor.
Sun Room (2.33m x 4.59m)
Double doors to side, various windows, tiled floor door to garage, door to WC.
WC
WC, wash hand basin.
Landing
Dome feature window to side, loft access, doors to all rooms.
Bedroom One (3.59m x 3.59m)
Patio door to balcony, window to side, radiator.
Bedroom Two (3.6m x 4.34m)
Window to front, window to side, radiator.
Bedroom Three (2.36m x 2.83m)
Window to front, radiator.
Bathroom (2.88m x 3.16m)
Window to side, radiator with heated towel rail over, WC, wash hand basin, bidet, bath, shower cubicle housing mains shower, airing cupboard, part tiled walls.
Garage (3.67m x 7.06m)
Bi-folding doors to front, door to workshop, door to sun room, electric and light connected.
Workshop (2.96m x 3.74m)
Window to rear and side, electric and light connected, tiled floor.
Front Garden
Double gated entrance, hardstanding drive offers off road parking and leads to garage, lawned area, various trees and shrubs, door to side hall, brick storm porch.
Rear Garden
Laid to lawn, paved patio area with sheltered area under the balcony, various trees and shrubs, greenhouse, vegetable garden.
- COUNCIL TAXA payment made to your local authority in order to pay for local services like schools, libraries, and refuse collection. The amount you pay depends on the value of the property.Read more about council Tax in our glossary page.
- Band: D
- PARKINGDetails of how and where vehicles can be parked, and any associated costs.Read more about parking in our glossary page.
- Yes
- GARDENA property has access to an outdoor space, which could be private or shared.
- Rear garden,Front garden
- ACCESSIBILITYHow a property has been adapted to meet the needs of vulnerable or disabled individuals.Read more about accessibility in our glossary page.
- Ask agent
Energy performance certificate - ask agent
Mount Drive, Wisbech, PE13
NEAREST STATIONS
Distances are straight line measurements from the centre of the postcode- March Station8.0 miles
About the agent
Welcome to Hockeys -
Estate Agents in Cambridge, Willingham & Wisbech
You will find that our staff are as people motivated as they are sales motivated, and we will take the time to get to know our clients, their property and their aspirations.
Of course, if you are selling your home through us then our main priority is to put all our efforts into achieving a smooth sale and at the best price.
If you are buying a property through us we appreciate that the process can be
Notes
Staying secure when looking for property
Ensure you're up to date with our latest advice on how to avoid fraud or scams when looking for property online.
Visit our security centre to find out moreDisclaimer - Property reference f462949f-5583-4c70-9523-4dc3fd907436. The information displayed about this property comprises a property advertisement. Rightmove.co.uk makes no warranty as to the accuracy or completeness of the advertisement or any linked or associated information, and Rightmove has no control over the content. This property advertisement does not constitute property particulars. The information is provided and maintained by Hockeys, Wisbech. Please contact the selling agent or developer directly to obtain any information which may be available under the terms of The Energy Performance of Buildings (Certificates and Inspections) (England and Wales) Regulations 2007 or the Home Report if in relation to a residential property in Scotland.
*This is the average speed from the provider with the fastest broadband package available at this postcode. The average speed displayed is based on the download speeds of at least 50% of customers at peak time (8pm to 10pm). Fibre/cable services at the postcode are subject to availability and may differ between properties within a postcode. Speeds can be affected by a range of technical and environmental factors. The speed at the property may be lower than that listed above. You can check the estimated speed and confirm availability to a property prior to purchasing on the broadband provider's website. Providers may increase charges. The information is provided and maintained by Decision Technologies Limited. **This is indicative only and based on a 2-person household with multiple devices and simultaneous usage. Broadband performance is affected by multiple factors including number of occupants and devices, simultaneous usage, router range etc. For more information speak to your broadband provider.
Map data ©OpenStreetMap contributors.




