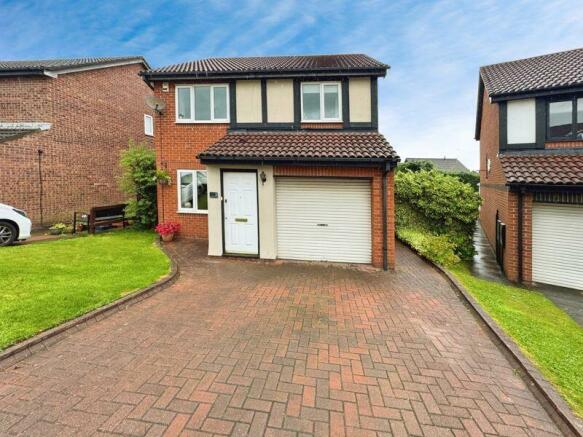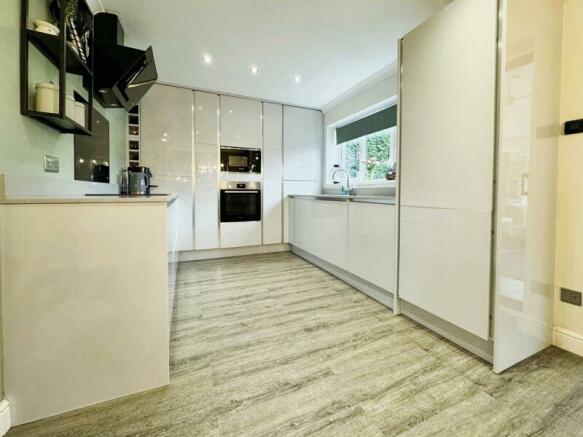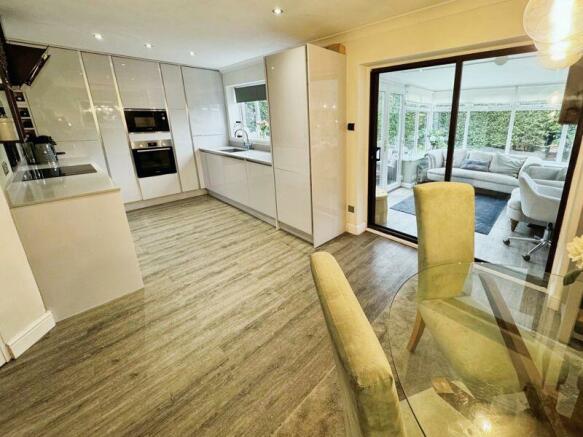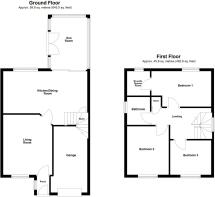Sanderling Close, Ryton

- PROPERTY TYPE
Detached
- BEDROOMS
3
- BATHROOMS
2
- SIZE
Ask agent
Key features
- Detached House
- Three Bedrooms
- Conservatory
- En Suite to Master Bedroom
- Gardens, Driveway & Garage
- EPC -D
- Leasehold - Vendor in Process of Buying Freehold
- Term of Lease - 99 years from 1 December 1992
- Ground Rent - £ & Service Charge
- Council Tax Band G
Description
The property boasts a spacious and modern kitchen, recently refurbished and fitted with all the modern appliances you could need. The addition of a dining space makes it perfect for hosting dinner parties, or simply enjoying a family meal.
The house is perfect for families, with its three double bedrooms. The master bedroom is a particular highlight, featuring its own en-suite for that extra touch of privacy and convenience.
There is a conservatory, a beautiful sanctuary where you can enjoy your morning coffee or unwind after a long day. There's also a garage and driveway, providing plenty of space for your vehicles.
The location of this property is a real selling point. It's located in an area with top-rated schools, lush parks, and a strong local community – everything you need for a comfortable, happy, and fulfilling lifestyle.
So why wait? This property is a true gem that combines comfort, convenience, and charm in equal measure. Make it yours and start a new chapter in this wonderful home.
Entrance:
Wooden door to the front, UPVC window and radiator.
Lounge: 14’3’’ 4.34m x 11’7’’ 3.53m
UPVC door, gas fire with surround and radiator.
Kitchen/Diner: 17’11’’ 5.46m x 9’4’’ 2.84m
UPVC window, fitted with a range of matching wall and base units with Silestone work surfaces above incorporating one and a half bowl sink unit and drainer, oven, induction hob, microwave, fridge freezer and dishwasher.
Conservatory: 12’8’’ 3.86m x 10’3’’ 3.12m
UPVC conservatory, French doors to the garden.
First Floor Landing:
UPVC window and storage.
Bedroom One: 14’4’’ 4.37m max x 9’8’’2.95m
UPVC window and radiator.
En Suite:
UPVC window, shower, low level wc, wash has basin, part tiled and heated towel rail.
Bedroom Two: 11’0’’ 3.35m x 10’2’’ 3.10m
UPVC window and radiator.
Bedroom Three: 11’0’’ 3.35m x 8’3’’ 2.52m
UPVC window and radiator.
Bathroom:
UPVC window, bath with shower, low level wc, wash hand basin, part tiled and heated towel rail.
Externally:
There is a garden to the rear. To the front there is a garden with a driveway providing off street parking leading to a garage.
PRIMARY SERVICES SUPPLY
Electricity: MAINS
Water: MAINS
Sewerage: MAINS
Heating: MAINS
Broadband: FIBRE
Mobile Signal Coverage Blackspot: NO
Parking: DRIVEWAY
MINING
The property is not known to be on a coalfield and not known to be directly impacted by the effect of other mining activity. The North East region is famous for its rich mining heritage and confirmation should be sought from a conveyancer as to its effect on the property, if any.
EPC - D
TENURE
Leasehold. It is understood that this property is leasehold. Should you decide to proceed with the purchase of this property, the Tenure and associated details and costs must be verified by your Legal Advisor before you expend costs.
Length of Lease: 99 years from 1 December 1992
Ground Rent: £50 per annum
Service Charge: n/a
N.B. The vendor is in the process of buying the Freehold.
Brochures
Property BrochureFull Details- COUNCIL TAXA payment made to your local authority in order to pay for local services like schools, libraries, and refuse collection. The amount you pay depends on the value of the property.Read more about council Tax in our glossary page.
- Band: D
- PARKINGDetails of how and where vehicles can be parked, and any associated costs.Read more about parking in our glossary page.
- Yes
- GARDENA property has access to an outdoor space, which could be private or shared.
- Yes
- ACCESSIBILITYHow a property has been adapted to meet the needs of vulnerable or disabled individuals.Read more about accessibility in our glossary page.
- Ask agent
Sanderling Close, Ryton
NEAREST STATIONS
Distances are straight line measurements from the centre of the postcode- Blaydon Station1.5 miles
- Wylam Station2.5 miles
- MetroCentre Station3.5 miles
About the agent
Established in 1990, Rook Matthews Sayer are the region's leading estate agent and lettings agent.*
With a prominent high street branch network coupled with dedicated local experts ready to help you move, our approach is both personal and professional.
We aim to sell or let your home for the best possible price with our pro-active approach.
We have helped thousands of homeowners and landlords sell and let their homes in the region.
We have around 120 dedicated and pro-
Industry affiliations



Notes
Staying secure when looking for property
Ensure you're up to date with our latest advice on how to avoid fraud or scams when looking for property online.
Visit our security centre to find out moreDisclaimer - Property reference 12264570. The information displayed about this property comprises a property advertisement. Rightmove.co.uk makes no warranty as to the accuracy or completeness of the advertisement or any linked or associated information, and Rightmove has no control over the content. This property advertisement does not constitute property particulars. The information is provided and maintained by Rook Matthews Sayer, Ryton. Please contact the selling agent or developer directly to obtain any information which may be available under the terms of The Energy Performance of Buildings (Certificates and Inspections) (England and Wales) Regulations 2007 or the Home Report if in relation to a residential property in Scotland.
*This is the average speed from the provider with the fastest broadband package available at this postcode. The average speed displayed is based on the download speeds of at least 50% of customers at peak time (8pm to 10pm). Fibre/cable services at the postcode are subject to availability and may differ between properties within a postcode. Speeds can be affected by a range of technical and environmental factors. The speed at the property may be lower than that listed above. You can check the estimated speed and confirm availability to a property prior to purchasing on the broadband provider's website. Providers may increase charges. The information is provided and maintained by Decision Technologies Limited. **This is indicative only and based on a 2-person household with multiple devices and simultaneous usage. Broadband performance is affected by multiple factors including number of occupants and devices, simultaneous usage, router range etc. For more information speak to your broadband provider.
Map data ©OpenStreetMap contributors.




