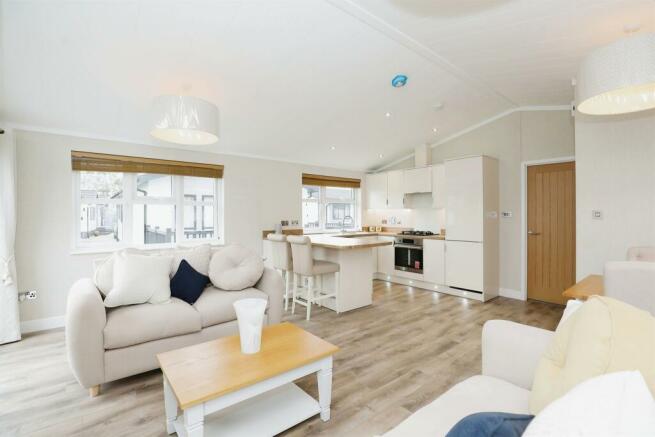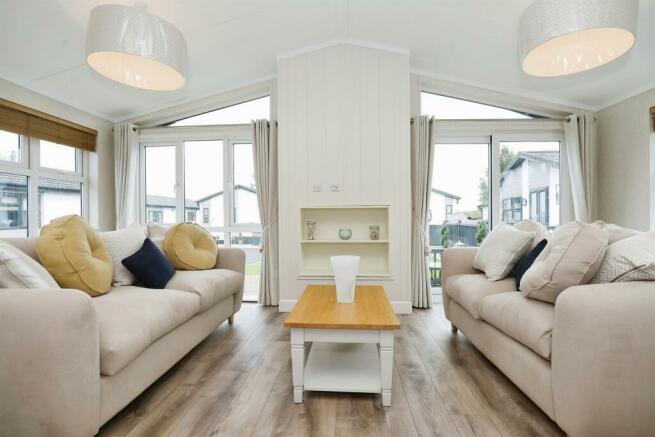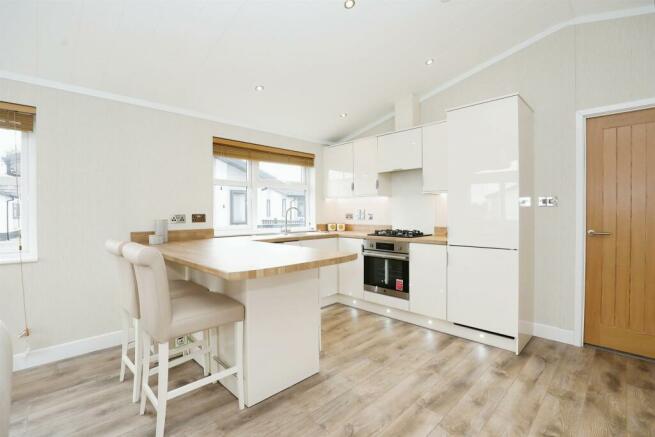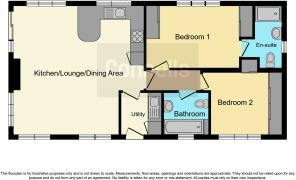Campden Road, Lower Quinton, Stratford-Upon-Avon

- PROPERTY TYPE
Detached Bungalow
- BEDROOMS
2
- BATHROOMS
1
- SIZE
Ask agent
- TENUREDescribes how you own a property. There are different types of tenure - freehold, leasehold, and commonhold.Read more about tenure in our glossary page.
Freehold
Key features
- Ready to move into
- All Carpets, Furniture, Appliances and Curtains included
- Park Home Living for the over 50's
- Private Garden
- Two Double Bedrooms
- Spacious Lounge Dining Room
- Professionally Maintained Grounds
- Pet Friendly Park
Description
SUMMARY
Join us at Marston Edge for an exclusive Open House event, where you can experience park home living at its finest!
On 5th October 2024, we invite you take advantage of our INCREDIBLE limited time offer exclusively at our our Open House Event - £10,000* OFF select Residential Park Homes!
DESCRIPTION
A beautiful, BRAND NEW, fully furnished, two-bedroom, luxury Park Home set in the beautiful Warwickshire Countryside. The property comprises of a modern and stylish open plan Kitchen with fully integrated appliances, seamlessly connecting to the Dining Room and Utility Room. There's a beautiful, spacious Living Room with feature electric fire. The contemporary Master Bedroom is complemented with an En-Suite and Dressing Area. The Park Home also comes with a Second Double Bedroom, Study and Family Bathroom.
Marston Edge offers a pretty location on the edge of the gorgeous Cotswolds. Situated in Lower Quinton, local amenities include a historic pub, post office, leisure centre and a medical centre. Nearby there's Stratford Garden Centre and a Waitrose close by, plus excellent transport links to surrounding towns..
Be A Park Home Guest
TRY BEFORE YOU BUY
Customers are offered a unique opportunity to be a park home guest before buying a park home with us, at our Park, Presthope Grange, Shropshire.
At Presthope Grange, you can be our guest and experience the Park Community first-hand before making any commitments!
This is a 2 night complimentary stay in a 2 bedroom Park Home for up to 4 people where they can get a real feel for the lifestyle, community, location etc.
Marston Edge
Marston Edge Residential Park is part of Avon Estates, a family-owned company with over 30 years' experience in the industry. We pride ourselves on our small, private, welcoming parks, the spectacular locations and the close-knit community this lifestyle offers, alongside the luxury homes designed to the highest build specification which are beautifully fully furnished throughout, complemented with a beautiful garden and parking. Designed to the British Standard BS3632 accreditation, a hallmark of excellence in park home construction, our single storey park homes adhere to stringent quality standards that ensure durability and longevity, as well as being well-insulated with great thermal value. Energy efficient appliances, no stamp duty and the lowest council tax band, along with little maintenance and upkeep, means new Residents can start living the dream retirement the moment they step through the door and embrace the convenience, luxury and comfort of park home living with Avon Estates.
3 Sycamore Court
Wessex Classic measures 40' x 20' This luxurious fully furnished home with furniture, lighting fixtures, carpets, curtains, beds, cabinets, wardrobes, sofas, chairs, electrical and integrated appliances included.
Approach
To the front of the property there is a block paved driveway, leading to steps up to the front door
Utility Room
The front door opens into the utility room. With base and wall mounted units, the utility room has an oak effect worktop with a stainless steel sink. Opening to:
Kitchen Area
The stylish and modern kitchen has a breakfast bar with high gloss white units, complimentary oak effect worktops and a stainless steel sink. The kitchen comes fully fitted, with integrated appliances, including dishwasher, washing machine, oven with gas hob and extractor fan and a fridge freezer. There are spotlights, under cupboard lighting and a large window to the rear.
Living / Dining Area
This is a wonderfully bright, inviting and spacious room seamlessly connected to the open plan kitchen. Featuring two exquisite sofas to relax, a dining table with four stylish chairs and boasting large windows to all aspects, allowing bounds of natural light in. With a radiator and stunning French doors leading to:
Garden Area
With steps leading down to a low maintenance decking area, perfect for Alfresco dining.
Bedroom One
A contemporary, spacious master bedroom with bedside cabinets, wardrobe, a large window to the rear aspect and a door leading to:
En Suite
Tiled En Suite with a shower, wash hand basin and a W/C.
Bedroom Two
With built in wardrobes and a large window to the front aspect.
Bathroom
Family bathroom with W/C, sink and shower over bath.
1. MONEY LAUNDERING REGULATIONS - Intending purchasers will be asked to produce identification documentation at a later stage and we would ask for your co-operation in order that there will be no delay in agreeing the sale.
2: These particulars do not constitute part or all of an offer or contract.
3: The measurements indicated are supplied for guidance only and as such must be considered incorrect.
4: Potential buyers are advised to recheck the measurements before committing to any expense.
5: Connells has not tested any apparatus, equipment, fixtures, fittings or services and it is the buyers interests to check the working condition of any appliances.
6: Connells has not sought to verify the legal title of the property and the buyers must obtain verification from their solicitor.
Brochures
Full Details- COUNCIL TAXA payment made to your local authority in order to pay for local services like schools, libraries, and refuse collection. The amount you pay depends on the value of the property.Read more about council Tax in our glossary page.
- Band: TBC
- PARKINGDetails of how and where vehicles can be parked, and any associated costs.Read more about parking in our glossary page.
- Yes
- GARDENA property has access to an outdoor space, which could be private or shared.
- Yes
- ACCESSIBILITYHow a property has been adapted to meet the needs of vulnerable or disabled individuals.Read more about accessibility in our glossary page.
- Ask agent
Energy performance certificate - ask agent
Campden Road, Lower Quinton, Stratford-Upon-Avon
NEAREST STATIONS
Distances are straight line measurements from the centre of the postcode- Honeybourne Station3.8 miles
- Stratford-upon-Avon Station5.1 miles
About the agent
| Setting the pace in estate agency since 1936
We opened the doors to the first Connells branch more than 80 years ago and have since gone on to become one of the most successful estate agency groups in the UK. We have over 180 branches covering the Midlands and South of England, each one operated by staff committed to providing you with a first-class, hassle free service.
| Call into your local Connells branch in Warwick for all your property needs
At Connells our team are
Industry affiliations



Notes
Staying secure when looking for property
Ensure you're up to date with our latest advice on how to avoid fraud or scams when looking for property online.
Visit our security centre to find out moreDisclaimer - Property reference WAR106834. The information displayed about this property comprises a property advertisement. Rightmove.co.uk makes no warranty as to the accuracy or completeness of the advertisement or any linked or associated information, and Rightmove has no control over the content. This property advertisement does not constitute property particulars. The information is provided and maintained by Connells, Warwick. Please contact the selling agent or developer directly to obtain any information which may be available under the terms of The Energy Performance of Buildings (Certificates and Inspections) (England and Wales) Regulations 2007 or the Home Report if in relation to a residential property in Scotland.
*This is the average speed from the provider with the fastest broadband package available at this postcode. The average speed displayed is based on the download speeds of at least 50% of customers at peak time (8pm to 10pm). Fibre/cable services at the postcode are subject to availability and may differ between properties within a postcode. Speeds can be affected by a range of technical and environmental factors. The speed at the property may be lower than that listed above. You can check the estimated speed and confirm availability to a property prior to purchasing on the broadband provider's website. Providers may increase charges. The information is provided and maintained by Decision Technologies Limited. **This is indicative only and based on a 2-person household with multiple devices and simultaneous usage. Broadband performance is affected by multiple factors including number of occupants and devices, simultaneous usage, router range etc. For more information speak to your broadband provider.
Map data ©OpenStreetMap contributors.




