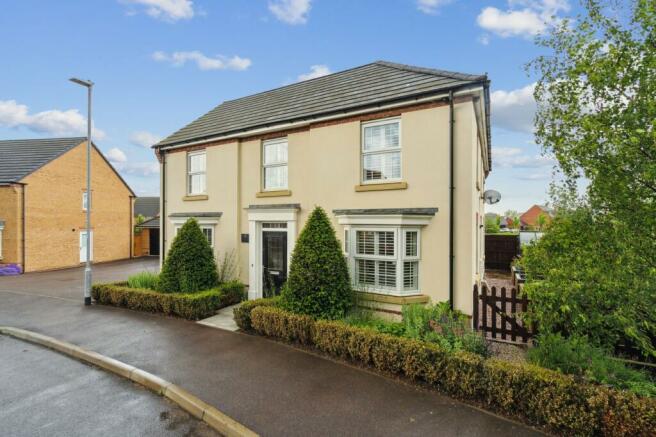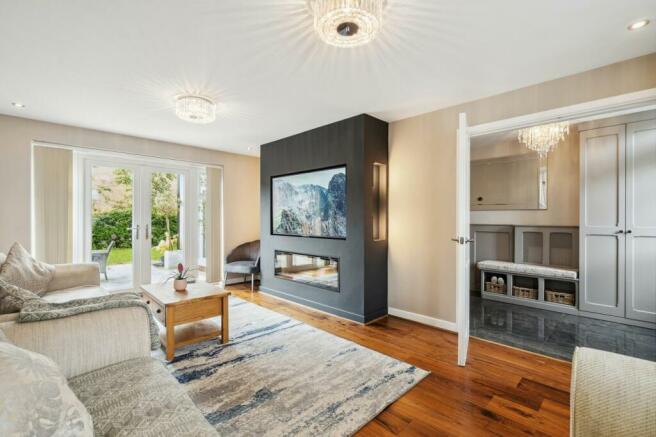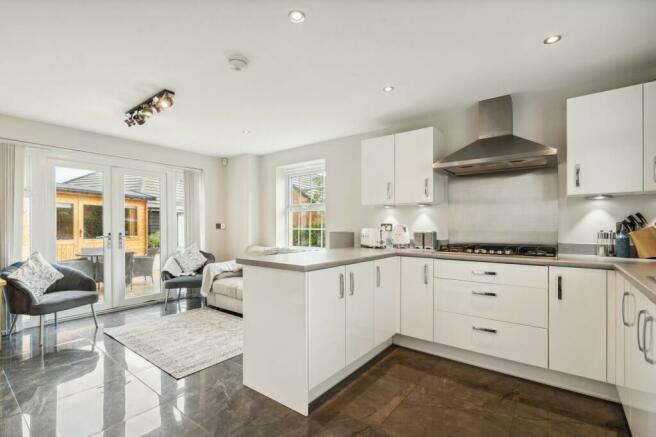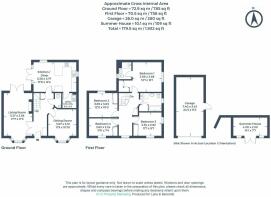
Mayflower Lane, Langford, Biggleswade, SG18

- PROPERTY TYPE
Detached
- BEDROOMS
4
- BATHROOMS
2
- SIZE
Ask agent
- TENUREDescribes how you own a property. There are different types of tenure - freehold, leasehold, and commonhold.Read more about tenure in our glossary page.
Freehold
Key features
- BEAUTIFUL CREAM RENDERED BAY FRONTED DETACHED FAMILY HOME
- UPGRADED TO A HIGH SPECIFICATION THROUGHOUT
- LARGE LOUNGE & SEPERATE DINING ROOM
- FULLY FITTED WHITE HIGH GLOSS KITCHEN/DINER WITH BUILT IN APPLIANCES + UTILITY
- FOUR DOUBLE BEDROOMS ALL WITH BUILT IN WARDROBES
- EN-SUITE + DRESSING AREA TO MASTER BEDROOM
- GARAGE + PARKING FOR 3/4 CARS
- QUALITY LANDSCAPED GARDEN SITUATED ON A CORNER PLOT
- PREMIUM OUTDOOR OFFICE/SUMMERHOUSE
- EASY ACCESS TO A1 & LOCAL TRAIN STATIONS
Description
Beautiful cream rendered bay fronted detached family home situated on a large corner plot and greatly improved and upgraded by the current owners (see full specification list below). Offered with fully fitted white high gloss kitchen/diner with built in appliances including a six burner gas hob and oven and useful utility room, good sized living room with casement doors to rear and bay window to front and separate bay fronted dining room. Upstairs are four double bedrooms all with built in wardrobes and the master bedroom has an en-suite and dressing area. Outside is a landscaped designed garden with many features including porcelain paving/patio, sunken garden areas and borders, mature hedging and fruit trees plus waterfall feature wall. There is also a premium outdoor office/summer house, greenhouse and shed. Off road parking is provided for 3/4 cars plus a garage. Great location within easy reach of the A1 and local train stations VIEWING ADVISED to fully appreciate.
A full list of upgrades to the property implemented by the current owners include:
Super fast 'fibre to the property' for fast internet
Integrated Paneling and cupboards with seating in the entrance hallway
Water softener to prevent limescale and improve water quality
Separate filter water tap
Nest 'smart' heating thermostats (control your heating anywhere)
Home alarm system
TV wall with integrated lighting
Electric fire
CCTV
Recently decorated with all walls and ceilings repainted and designer feature wallpapers throughout
Premium carpets to bedrooms
Tiled flooring to the kitchen and hallway
Underfloor heating to the hallway, kitchen and living room on separate switches
Wooden flooring to the dining room and living room
Laminate flooring to the landing upstairs
Shutters throughout
Utility with space for washer and tumble dryer
Built in appliances including six burner gas hob and oven
Family bathroom includes separate bath and shower
Spacious master bedroom with room for up to a 'super king' bed and additional furniture
Separate dressing area with upgraded wardrobes
Hands-free demisting mirror with LED frame in both master bathroom and ensuite
Premium specification Outdoor office/cabin ideal for working from home or could be used as an entertaining area/bar. This has underfloor heating, tiled flooring, insulation, spot lights and sockets and switches.
Garden designed by RHS award winning gardeners, porcelain paving, a lawn which has integrated sprinkler watering system, with pipe work ready for irrigation system to the rest of the garden. Water fall feature wall, hedging and mature planting. Ducting for Hot tub. Patio and sunken garden area. Mature hedging and trees Side Garden with raised beds, fruit trees, 2 apple, plum and pear and greenhouse with integrated watering system.
Outside plugs and water tap
Garden lighting in the front garden with ducting ready for lighting in the back garden
Separate bin store/ lean to storage area
Small shed at the end of the garden
Garage with own power and lighting and extra consumer unit
ENTRANCE HALL
CLOAKROOM
LIVING ROOM
5.37m x 3.58m (17' 7" x 11' 9")
DINING ROOM
3.57m x 3.31m (11' 9" x 10' 10")
KITCHEN/DINER
5.38m x 3.77m (17' 8" x 12' 4")
UTILITY
1.97m x 1.76m (6' 6" x 5' 9")
LANDING
BEDROOM 1
3.69m x 3.68m (12' 1" x 12' 1")
DRESSING AREA
EN-SUITE
BEDROOM 2
3.65m x 3.05m (12' 0" x 10' 0")
BEDROOM 3
3.54m x 2.92m (11' 7" x 9' 7")
BEDROOM 4
3.63m x 2.24m (11' 11" x 7' 4")
FAMILY BATHROOM
FRONT GARDEN
REAR GARDEN
SUMMER HOUSE
4.30m x 2.30m (14' 1" x 7' 7")
DRIVEWAY
GARAGE
7.40m x 3.43m (24' 3" x 11' 3")
Brochures
Brochure 1Brochure 2Brochure 3- COUNCIL TAXA payment made to your local authority in order to pay for local services like schools, libraries, and refuse collection. The amount you pay depends on the value of the property.Read more about council Tax in our glossary page.
- Ask agent
- PARKINGDetails of how and where vehicles can be parked, and any associated costs.Read more about parking in our glossary page.
- Yes
- GARDENA property has access to an outdoor space, which could be private or shared.
- Yes
- ACCESSIBILITYHow a property has been adapted to meet the needs of vulnerable or disabled individuals.Read more about accessibility in our glossary page.
- Ask agent
Energy performance certificate - ask agent
Mayflower Lane, Langford, Biggleswade, SG18
NEAREST STATIONS
Distances are straight line measurements from the centre of the postcode- Arlesey Station1.6 miles
- Biggleswade Station2.5 miles
- Letchworth Station5.0 miles
About the agent
Lane & Bennetts were established in 1987, and have retained the traditional levels of personal service promoted by the founding partners Michael Delaney & David Lindley. They have successfully combined those values and harnessed the latest technologies to offer house sellers the opportunity of obtaining the best possible price, in the shortest possible time, with the minimum of fuss
Industry affiliations

Notes
Staying secure when looking for property
Ensure you're up to date with our latest advice on how to avoid fraud or scams when looking for property online.
Visit our security centre to find out moreDisclaimer - Property reference 26807676. The information displayed about this property comprises a property advertisement. Rightmove.co.uk makes no warranty as to the accuracy or completeness of the advertisement or any linked or associated information, and Rightmove has no control over the content. This property advertisement does not constitute property particulars. The information is provided and maintained by Lane & Bennetts, Langford. Please contact the selling agent or developer directly to obtain any information which may be available under the terms of The Energy Performance of Buildings (Certificates and Inspections) (England and Wales) Regulations 2007 or the Home Report if in relation to a residential property in Scotland.
*This is the average speed from the provider with the fastest broadband package available at this postcode. The average speed displayed is based on the download speeds of at least 50% of customers at peak time (8pm to 10pm). Fibre/cable services at the postcode are subject to availability and may differ between properties within a postcode. Speeds can be affected by a range of technical and environmental factors. The speed at the property may be lower than that listed above. You can check the estimated speed and confirm availability to a property prior to purchasing on the broadband provider's website. Providers may increase charges. The information is provided and maintained by Decision Technologies Limited. **This is indicative only and based on a 2-person household with multiple devices and simultaneous usage. Broadband performance is affected by multiple factors including number of occupants and devices, simultaneous usage, router range etc. For more information speak to your broadband provider.
Map data ©OpenStreetMap contributors.





