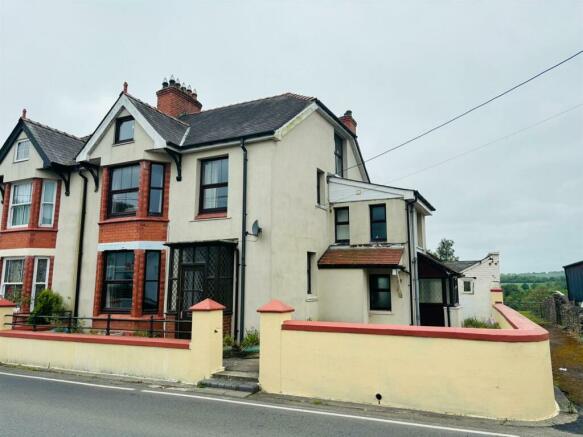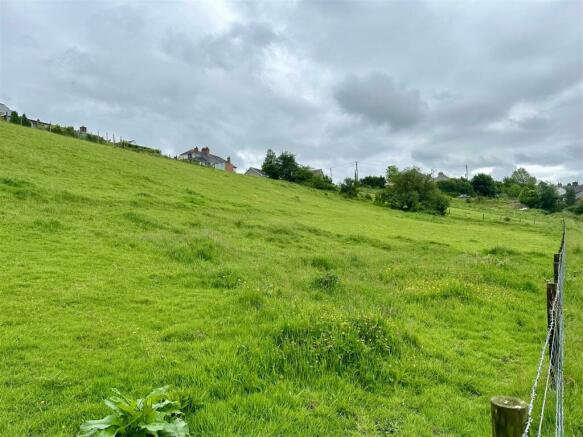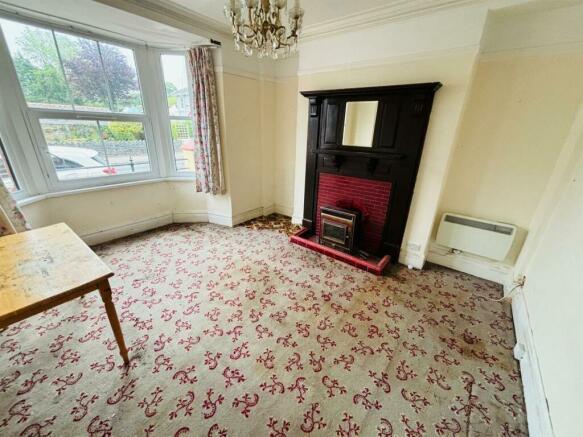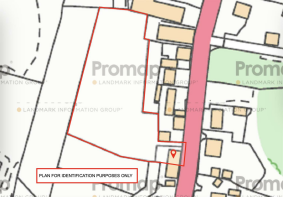Llanybydder
- PROPERTY TYPE
Smallholding
- BEDROOMS
4
- BATHROOMS
1
- SIZE
Ask agent
Key features
- Charming Village smallholding
- Pasture paddock to the rear
- 5 bed Semi Detached House
- In all approx 1.3 Acres
- Views over Teifi Valley
- Many attractive original features
- NO ONWARD CHAIN
- E.P.C. Rating - E
Description
Location - Conveniently located within walking distance from the Market Town of Llanybydder which provides a good range of everyday facilities and amenities including Primary School, Doctors Surgery, a popular bakery, off license shops etc. The property is only some 5 miles from the University and Market Town of Lampeter and is 17 miles North of Carmarthen which provides good access to the M4, along with rail transport and further services.
Description - A convenient centre of Village smallholding offering a substantial three storied 5 bedroomed semi detached house bursting with original character and charm. The property itself is in need of general modernisation and updating but offers great potential as a Family home. It benefits from oil fired central heating and double glazing.
To the rear of the property lies a small lawned garden area that opens onto the rear paddock which extends in total to approximately 1.3 acres. The land enjoys two gated access points and is sloping in nature.
A particular feature of this property is the beautiful backdrop and view over Llanybydder itself and the surrounding Teifi Valley.
Front Entrance Porch -
Reception Hall - A traditional Hallway with the original staircase, original stained glass porch windows, picture rails, radiator, door through to ground floor living areas.
Understairs W.C. - with low level flush w.c., wash hand basin
Living Room - 4.62m x 4.09m into bay (15'2" x 13'5" into bay) - With radiator, original period tiled open fireplace, picture rail.
Rear Sitting Room - 5.33m x 5.26m into bay (17'6" x 17'3" into bay) - With glazed patio door opening onto the rear garden area, original and period open fireplace with tiled surround, picture rail.
Kitchen - 4.19m x 2.67m (13'9" x 8'9") - With radiator, fitted wall and floor units.
Rear Hall - With rear entrance door, plumbing and space for automatic washing machine.
Separate Pantry Cupboard -
Kitchenette / Utility Room - With fitted sink unit, electric cooker point and space, Worcester oil fired central heating boiler.
First Floor -
Rear Landing - Leading to -
Bathroom - Having a 3 piece suite comprising of a panelled bath with shower over, low level flush w.c., pedestal wash hand basin, radiator, linen cupboard, shaver light and point.
Front Landing - With staircase leading to the second floor.
Bedroom 3 - 3.15m 2.74m (10'4" 9'0") - With radiator, enjoying views over the rear paddock and the Teifi Valley.
Bedroom 2 - 4.29m x 3.45m (14'1" x 11'4") - With radiator, electric heater, modern tiled open fireplace, enjoying views over the rear paddock and the Teifi Valley beyond.
Bedroom 1 - 4.67m x 3.78m into bay (15'4" x 12'5" into bay) - with radiator
Bedroom 4 - 2.51m x 2.06m (8'3" x 6'9") - with radiator
Second Floor -
Second Floor Landing - With undereaves storage area.
Bedroom 5 - 4.78m x 3.20m (15'8" x 10'6") - With undereaves storage area, roof window, radiator.
Externally -
Outhouses - Comprising of
Outside W.C. -
Store Shed - With electricity connected.
Fuel Store - Split into two compartments with direct field access.
Garden - A walled rear garden is located to the rear of the property laid to lawn with flower and shrub borders and benefiting from a side concrete pathway with a further gate opening onto a paddock.
The Land - In total the property extends to approximately 1.3 ACRES or thereabouts and the paddock is sloping in nature. It it well fenced and enjoys two gated access points with the possibility of creating your own driveway and parking area.
Views - Enjoying views over Llanybydder and the Teifi Valley beyond.
Services - We are informed by the vendor that the property is connected to mains water, electricity & drainage, oil fired central heating & double glazing.
Council Tax Band 'D' - We understand the property is in council tax band 'D' with the amount payable per annum being £2048.
Directions - What3Words: alike.mammals.entire
Brochures
LlanybydderBrochureEnergy Performance Certificates
EE RatingLlanybydder
NEAREST STATIONS
Distances are straight line measurements from the centre of the postcode- Llanwrda Station14.4 miles
About the agent
As one of the oldest and most established firms in Mid and West Wales Evans Bros continue to lead the way in selling and valuing your property, from small parcels of land to cottages, bungalows and houses to country properties, smallholdings, commercial buildings, farms and estates.
A family firm founded in 1895, Evans Bros is one of the longest established Estate Agents in Wales and is still run by the descendants of the original founder. From our early roots in the agricultural market
Notes
Disclaimer - Property reference 33128729. The information displayed about this property comprises a property advertisement. Rightmove.co.uk makes no warranty as to the accuracy or completeness of the advertisement or any linked or associated information, and Rightmove has no control over the content. This property advertisement does not constitute property particulars. The information is provided and maintained by Evans Bros, Llanybydder. Please contact the selling agent or developer directly to obtain any information which may be available under the terms of The Energy Performance of Buildings (Certificates and Inspections) (England and Wales) Regulations 2007 or the Home Report if in relation to a residential property in Scotland.
Map data ©OpenStreetMap contributors.





