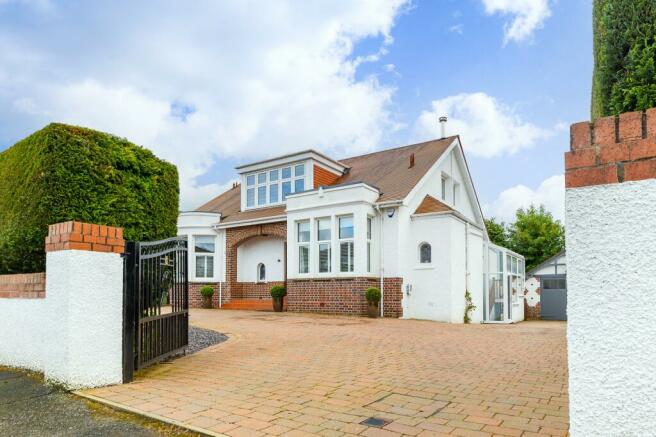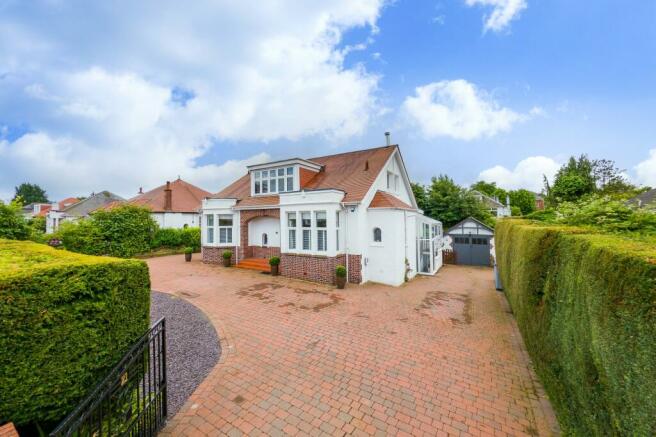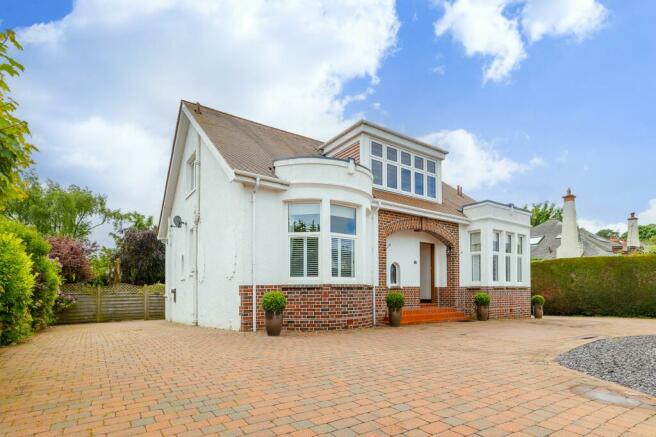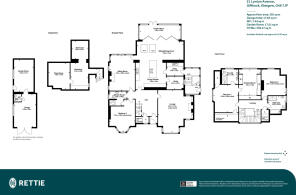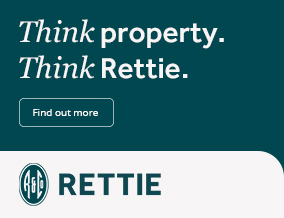
Lynton Avenue, Giffnock, Glasgow, East Renfrewshire
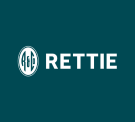
- PROPERTY TYPE
Detached
- BEDROOMS
3
- BATHROOMS
3
- SIZE
Ask agent
- TENUREDescribes how you own a property. There are different types of tenure - freehold, leasehold, and commonhold.Read more about tenure in our glossary page.
Ask agent
Description
A truly exquisite, detached residence within one of Whitecraig’s most admired address offering a size and style of accommodation very rarely offered to the open market.
This wonderful family home successfully blends an exceptional and highly contemporary “Grand Designs” rear extension with a pleasing selection of traditionally proportioned apartments which feature many period features which have been lovingly refurbished to an exacting standard displaying the highest possible craftsmanship.
Lynton Avenue is one of the leafiest and most desirable address within the area and this property enjoys a premier position with especially sizeable and mainly level garden grounds and positioned close to Rouken Glen Park.
Entry to the property is via a gated horseshoe driveway and offers an expansive block driveway providing ample off-street parking at both sides of the house.
The accommodation is formed over two levels and comprises as follows: covered entrance area and vestibule. The broad and welcoming reception hall features beautiful, original panelling and ample fitted storage. A large front lounge features a pleasing box bay window formation while the stunning fireplace is accessed under a decorative arch and has display recesses and stained-glass windows on both sides. The incredible open plan dining kitchen / sitting room and dining room is surely the centrepiece of this fine property and has been designed perfectly for modern family living. An especially well-appointed kitchen features an extensive selection of wall and floor mounted units with complementing worktop surfaces and large breakfasting bar centre island. The kitchen benefits from quality fitted appliances and Quooker boiling water tap. There are two oversize Velux window formations above the sitting room area whilst another notable highlight is the full-width bi-fold doors looking out over the garden grounds and providing access to a large conservatory with French doors leading directly to the rear garden. The kitchen is finished with feature downlighting and Karndean flooring. The formal sitting room can be accessed from both the reception hallway and kitchen and is finished to a similar standard as the lounge. The focal point fireplace is surrounded by decorative panelling, and benefits from stained glass windows with the large rear facing window with stained glass insert providing pleasing outlooks over the rear garden. Finally, a beautifully decorated ceiling completes this splendid multi-purpose room. The downstairs bedroom has a front facing bay window formation and offers direct access to the shower room which doubles as both a family shower room and en-suite. The remaining ground floor accommodation includes a useful study and a utility room leading to a side vestibule and down to the basement level offering a workshop area and storage rooms all protected by a maintained pump.
The upper level was originally configured with three bedrooms which could be easily reinstated should a buyers decide. A very bright landing has a further storage cupboard and leads to two generously sized bedrooms, the principal with sumptuous en-suite. The principal bedroom also features a large dressing room with fitted wardrobes and a rear facing window and could very easily be converted back into an additional bedroom. A truly magnificent art deco style bathroom features original fittings and tiles and completes this fine family home wonderfully.
The property offers tasteful decoration and quality carpets and floor coverings throughout, completely in keeping with the age and grandeur of this traditional property. A high specification also includes double glazing and gas central heating whilst an electric car charging point has recently been installed.
The walled gardens at the front lead to fully enclosed and professionally landscaped gardens at the rear designed to be visibly attractive yet low maintenance. The gardens must be viewed to be fully appreciated. Both the hut and greenhouse feature electricity whilst the garage features a WC and extends into a garden room currently used as a craft room.
This address has long proven popular with the discerning buyer due to the close proximity to a wide variety of adjacent Giffnock facilities. Crucially this area benefits from highly regarded primary and secondary schooling. Giffnock offers a very high standard of amenities with local shopping, up market bars and restaurants and for commuters there are excellent road and rail networks with the local Whitecraigs train station ensuring speedy commute to Glasgow City Centre and beyond.
EPC Rating: D
Council Tax Band: G
- COUNCIL TAXA payment made to your local authority in order to pay for local services like schools, libraries, and refuse collection. The amount you pay depends on the value of the property.Read more about council Tax in our glossary page.
- Band: G
- PARKINGDetails of how and where vehicles can be parked, and any associated costs.Read more about parking in our glossary page.
- Yes
- GARDENA property has access to an outdoor space, which could be private or shared.
- Yes
- ACCESSIBILITYHow a property has been adapted to meet the needs of vulnerable or disabled individuals.Read more about accessibility in our glossary page.
- Ask agent
Lynton Avenue, Giffnock, Glasgow, East Renfrewshire
NEAREST STATIONS
Distances are straight line measurements from the centre of the postcode- Whitecraigs Station0.4 miles
- Williamwood Station0.7 miles
- Giffnock Station0.7 miles
About the agent
One of four distinct teams throughout Glasgow, our Southside team are based out of both our Newton Mearns and Shawlands offices, enabling them to offer a bespoke and personal service throughout this vibrant part of the city.
Our office is located on Ayr Road in the heart of Newton Mearns and we are perfectly placed to offer unrivalled local knowledge and connections, along with the warm, friendly service for which Rettie & Co. is famo
Industry affiliations

Notes
Staying secure when looking for property
Ensure you're up to date with our latest advice on how to avoid fraud or scams when looking for property online.
Visit our security centre to find out moreDisclaimer - Property reference GWS240269. The information displayed about this property comprises a property advertisement. Rightmove.co.uk makes no warranty as to the accuracy or completeness of the advertisement or any linked or associated information, and Rightmove has no control over the content. This property advertisement does not constitute property particulars. The information is provided and maintained by Rettie, Newton Mearns. Please contact the selling agent or developer directly to obtain any information which may be available under the terms of The Energy Performance of Buildings (Certificates and Inspections) (England and Wales) Regulations 2007 or the Home Report if in relation to a residential property in Scotland.
*This is the average speed from the provider with the fastest broadband package available at this postcode. The average speed displayed is based on the download speeds of at least 50% of customers at peak time (8pm to 10pm). Fibre/cable services at the postcode are subject to availability and may differ between properties within a postcode. Speeds can be affected by a range of technical and environmental factors. The speed at the property may be lower than that listed above. You can check the estimated speed and confirm availability to a property prior to purchasing on the broadband provider's website. Providers may increase charges. The information is provided and maintained by Decision Technologies Limited. **This is indicative only and based on a 2-person household with multiple devices and simultaneous usage. Broadband performance is affected by multiple factors including number of occupants and devices, simultaneous usage, router range etc. For more information speak to your broadband provider.
Map data ©OpenStreetMap contributors.
