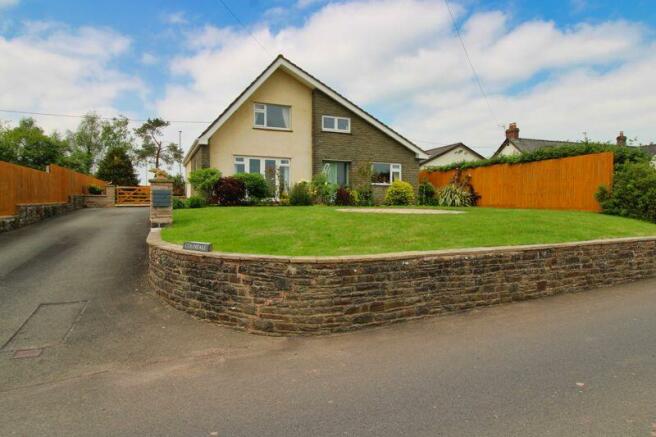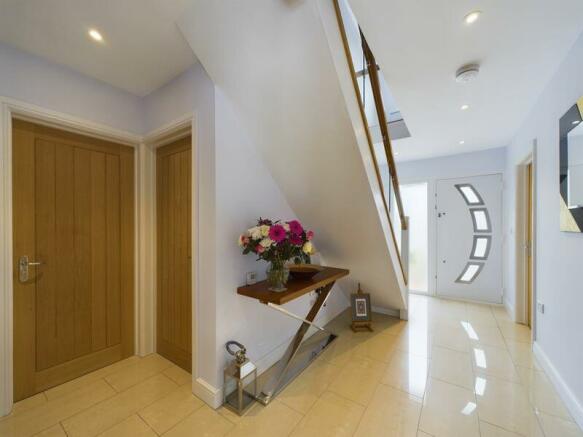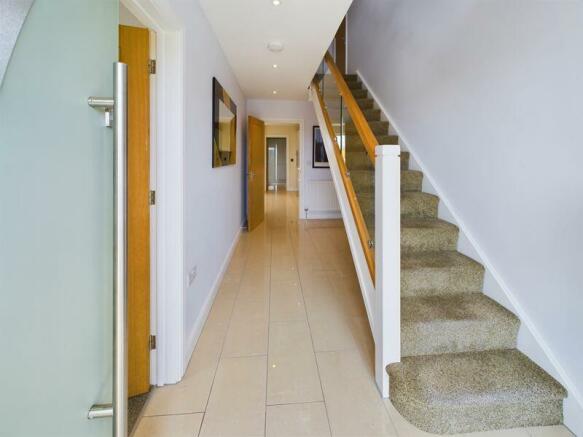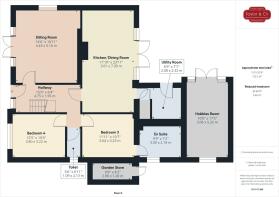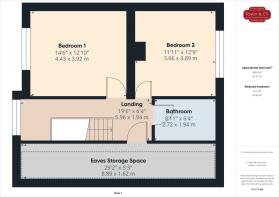Monmouth Road, Usk

- PROPERTY TYPE
Detached
- BEDROOMS
4
- BATHROOMS
2
- SIZE
Ask agent
- TENUREDescribes how you own a property. There are different types of tenure - freehold, leasehold, and commonhold.Read more about tenure in our glossary page.
Freehold
Key features
- Tenure: Freehold | EPC: C | Council Tax Band: G
- Renovated and re-designed four double bedroomed Scandi-style detached family residence with two bathrooms in the sought after Monmouthshire village of Raglan
- Flexible configuration with bedrooms and bath/shower rooms on both floors
- Sitting room opening onto a sun terrace with countryside views
- Exceptional kitchen/diner with integrated appliances opening into the garden, fitted with contemporary cabinets enjoying a splendid outlook towards Raglan Castle
- Utility room
- Westerly landscaped rear garden with garden store offering conversion potential to home office / hobbies room (stpp)
- Extensive off road parking facilities
- Excellent connections to national road network for Newport (19 miles) Cardiff (32 miles) Bristol (30 miles) Abergavenny (9 miles) Monmouth (8 miles)
- Favoured primary school in the village with ease of access to secondary education in both the state and private sectors In Monmouth, Chepstow & Abergavenny
Description
SITUATION
This family home is situated in the village of Raglan within walking distance of local shops and amenities. Raglan is an enduringly popular village, sought after due to its community cohesiveness and favoured by young professionals, families, and retirees alike. The village is steeped in history being an ancient market town which has attracted bygone attention from royalty and nobility, having been the scene of battles although more latterly has become noted for being a tourist destination and an outlier of Monmouth. The area is a haven for outdoor sports enthusiasts with hiking, fishing, sailing, cycling, pony trekking and hang gliding all prevalent nearby.
Local facilities in the village include a highly regarded primary school, doctors' surgery, a 14th Century church, an historic medieval castle, a golf course, the Beaufort Arms Hotel and Restaurant, the Cripple Creek gastro pub, and for children, Raglan Farm Park. There are also several independent shops, a post office...
ENTRANCE HALLWAY
Contemporary composite entrance door with curved inset panes with courtesy window to side, inset spotlights, staircase to the first floor. radiator, porcelain tiled floor. Door to:
DUAL ASPECT SITTING ROOM
Wide double glazed doors with windows to either side open onto a sun terrace at the front offering a delightful outlook over the courtside beyond, further double glazed window to the side, inset spotlights, two radiators.
KITCHEN / DINER
A great entertaining space in this fabulous family home, this room overlooks the garden with broad double glazed doors opening onto the sun terrace which affords fine views towards Raglan Castle in the distance. The kitchen is fitted with a comprehensive range of units in a sea spray coloured high gloss finish plus both standard and deep pan soft close drawers with inset LED lighting, quartz work surfaces with matching upstands, inset composite sink unit with carved drainer, inset four ring Neff hob with extractor hood above and tiled splashback, inbuilt Bosch microwave and eye level fan assisted Bosch oven, integrated fridge and Bosch dishwasher, vertical radiator, inset spotlights, tiled floor. Door to:
UTILITY ROOM
Fitted with matching kitchen cabinets and worktops, space for washing machine, fridge and freezer, tall pantry cupboard with integrated recycling storage bins, inset spotlights, radiator, tiled floor. Door to: CLOAK / AIRING CUPBOARD housing Worcester boiler and water cylinder plus useful storage space.
GROUND FLOOR BEDROOM ACCOMMODATION
BEDROOM THREE / GUEST BEDROOM
Velux window, inset spotlights, radiator. Door to:
EN-SUITE SHOWER ROOM
Fitted with a white suite comprising a large shower cubicle, wash hand basin set in vanity unit with illuminated mirror over, lavatory, inset spotlights, ladder towel radiator, extractor fan, tiled walls and floor, frosted double glazed window.
BEDROOM FOUR
Double glazed window to the front aspect affording countryside views, inset spotlights, radiator.
CLOAKROOM
Lavatory, wash hand basin set in vanity unit, inset spotlights, frosted double glazed window, radiator, tiled walls and floor.
LANDING
Offering a superb outlook over the surrounding Monmouthshire countryside through a double-glazed window to the front aspect, this light and airy landing is fitted with a contemporary blend of oak rails and glazed balustrades complemented by painted newel posts, inset spotlights, radiator, deep eaves storage cupboard with lighting.
BEDROOM ONE
Double glazed window to the front aspect with countryside views, fitted wardrobes to one wall to include a central chest of drawers, inset spotlights, radiator.
BEDROOM TWO
Double glazed window to the rear aspect enjoying an outlook over the garden towards Raglan Castle, inset spotlights, radiator.
FAMILY BATHROOM
Fitted with a white suite to include a P-shaped bath with overhead shower attachment, wash hand basin in a vanity unit with illuminated mirror over, lavatory, towel radiator, supplementary radiator, Velux double glazed window, tiled walls and floor, extractor fan.
FRONT GARDEN WITH A SOUTH-EAST ASPECT
Approached via a tarmacadam driveway with parking for several vehicles. The garden has been landscaped with curved retainer walling and a lawned area hosting an individual circular design paved patio to the front. Set behind herbaceous shrubbery and flower bed borders, an Indian sandstone terrace leads to the front entrance. Gated access to the rear.
WESTERLY REAR GARDEN
This well-tended and landscaped garden has an expansive Indian sandstone sun terrace offering a picture postcard vista towards Raglan Castle. To the side of the terrace, an archway is attractively garlanded with a wisteria delicately draping over a water feature below. A step leads onto a manicured lawned garden with large, shaped flower bed borders brimming with camelia, peonies, and heathers. From the rear of the garden, an outlook over the countryside to the front of the property is visible and thus provides an excellent seating spot to take in the view. A pergola adds dimension to the garden design, enhanced further by an 11' 6” raised vegetable bed.
STORAGE ROOM
Formerly the garage, this storage room has been partially converted to include double glazed entrance doors with a double glazed window to the rear. Fitted with a power and water supply, there is the potential to convert this into a home office or a hobbies room to suit, subject to the necessary consent.
A further useful brick built TOOL STORE to the rear of the property provides additional storage. The garden benefits from an external water tap and electric supply, plus an armoured power supply suitable for a jacuzzi.
GENERAL
Tenure | We are informed the property is Freehold. Intending purchasers should make their own enquiries via their solicitors.
Services | Mains water, drainage, electric and gas are connected to the property.
Council Tax | Band G (Monmouthshire County Council)
EPC Rating | Band C
Flood Risk | No flood risk from rivers or surface water according to Natural Resources Wales
Covenants | The property is registered with HMLR, Title Number WA927203. We are not aware of any restrictive covenants associated with the property.
Local planning developments | The property has been altered from its original design. For further information, please review Monmouthshire planning portal under reference DM/2019/00188 (small rear extension), BN2019/00060 (side extension and structural openings to kitchen/diner).
The Agent is/is not aware of any planning developments in the area which may affect this property.
Broadband | standard and superfast available.
Mobile network | 02 indoor...
Brochures
Property BrochureFull Details- COUNCIL TAXA payment made to your local authority in order to pay for local services like schools, libraries, and refuse collection. The amount you pay depends on the value of the property.Read more about council Tax in our glossary page.
- Band: G
- PARKINGDetails of how and where vehicles can be parked, and any associated costs.Read more about parking in our glossary page.
- Yes
- GARDENA property has access to an outdoor space, which could be private or shared.
- Yes
- ACCESSIBILITYHow a property has been adapted to meet the needs of vulnerable or disabled individuals.Read more about accessibility in our glossary page.
- Ask agent
Monmouth Road, Usk
NEAREST STATIONS
Distances are straight line measurements from the centre of the postcode- Abergavenny Station7.8 miles
About the agent
Taylor & Co are independent Estate, Land and Letting Specialists offering an all-inclusive estate agency service. We are the exclusive member of The Guild of Property Professionals in Abergavenny and we operate both online and on the high street and include additional client support with professional advice from our RICS Chartered Surveyors.
We cover Monmouthshire and the bordering counties and are more than your average high street agent. Situated in the beautiful Vale of Usk, on the
Notes
Staying secure when looking for property
Ensure you're up to date with our latest advice on how to avoid fraud or scams when looking for property online.
Visit our security centre to find out moreDisclaimer - Property reference 12382171. The information displayed about this property comprises a property advertisement. Rightmove.co.uk makes no warranty as to the accuracy or completeness of the advertisement or any linked or associated information, and Rightmove has no control over the content. This property advertisement does not constitute property particulars. The information is provided and maintained by Taylor & Co, Abergavenny. Please contact the selling agent or developer directly to obtain any information which may be available under the terms of The Energy Performance of Buildings (Certificates and Inspections) (England and Wales) Regulations 2007 or the Home Report if in relation to a residential property in Scotland.
*This is the average speed from the provider with the fastest broadband package available at this postcode. The average speed displayed is based on the download speeds of at least 50% of customers at peak time (8pm to 10pm). Fibre/cable services at the postcode are subject to availability and may differ between properties within a postcode. Speeds can be affected by a range of technical and environmental factors. The speed at the property may be lower than that listed above. You can check the estimated speed and confirm availability to a property prior to purchasing on the broadband provider's website. Providers may increase charges. The information is provided and maintained by Decision Technologies Limited. **This is indicative only and based on a 2-person household with multiple devices and simultaneous usage. Broadband performance is affected by multiple factors including number of occupants and devices, simultaneous usage, router range etc. For more information speak to your broadband provider.
Map data ©OpenStreetMap contributors.
