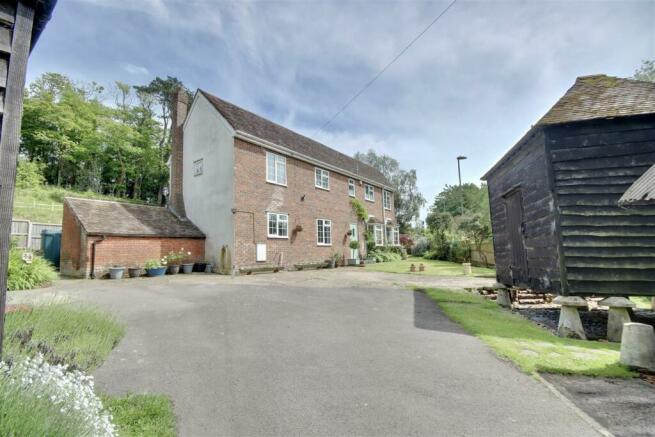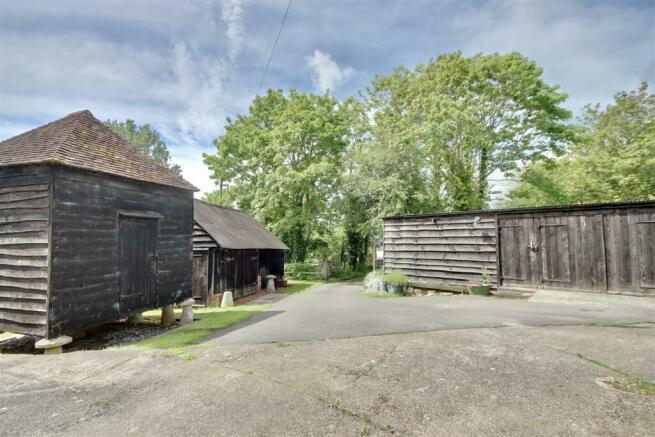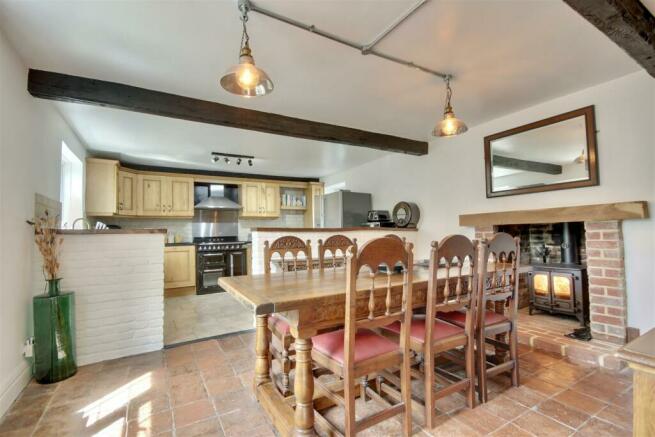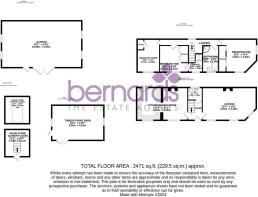Bridge Street, Titchfield, Fareham

- PROPERTY TYPE
Detached
- BEDROOMS
3
- BATHROOMS
3
- SIZE
2,471 sq ft
230 sq m
- TENUREDescribes how you own a property. There are different types of tenure - freehold, leasehold, and commonhold.Read more about tenure in our glossary page.
Freehold
Key features
- BEAUTIFUL BARN STYLE HOME FULL OF CHARACTER
- OVER 1000SQFT OF OUTBUILIDING SPACE
- ORIGINAL TILES AND BEAMS THROUGHOUT
- MODERN KITCHEN DINER LAYOUT
- LARGE LOUNGE WITH WOOD BURNING STOVE
- SMEG KITCHEN APPLIANCES
- TITCHFIELD VILLAGE LOCATION
- COUNTRY WALKS ON YOUR DOOR STEP
- VENDORS READY TO MOVE
- A MUST VIEW
Description
As you approach, the charm and character of this home are immediately evident. The gated driveway provides ample parking and features three substantial outbuildings, offering over 1,000 sqft of versatile space. Among these is an original grain store from the old farm, adding a touch of historical allure.
Upon entering, a central hallway welcomes you, complete with a downstairs W/C and utility area. Your attention is drawn to the left where you'll find the true heart of the home: a spacious kitchen diner designed for social living. This inviting space accommodates a large dining table in front of a roaring fireplace, perfect for family gatherings. The kitchen itself is a chef’s delight, equipped with generous worktop space and high end Smeg cooker. Original floor tiles and beams, believed to date back to the 1850s, enhance the historical ambiance.
Across the hallway, the large sitting room extends over 22 feet in length. This dual-aspect room, featuring a second fireplace, provides a generous yet intimate space for relaxation.
Upstairs, the home offers three well-appointed bedrooms, each with ample fitted storage. One bedroom boasts an ensuite shower room, while the family bathroom features a luxurious four-piece suite, ensuring comfort and convenience for all. The internal living space totals over 1,400 sqft, providing plenty of room for family life.
Outside, the garden wraps around the cottage, offering numerous flower beds for the avid gardener. The largest outbuilding, currently used for car storage, presents significant potential for conversion into an annex, home office, or gym, catering to a variety of needs.
Kitchen/Diner - 6.63 x 4.29 (21'9" x 14'0") -
Lounge - 6.81 x 4.29 (22'4" x 14'0") -
Wc / Utility - 1.82 x 1.58 (5'11" x 5'2") -
Bedroom One - 4.62 x 4.29 (15'1" x 14'0") -
Bedroom Two - 3.71 x 3.25 (12'2" x 10'7") -
Ensuite - 2.69 x 2.06 (8'9" x 6'9") -
Bedroom Three - 4.27 x 2.82 (14'0" x 9'3") -
Bathroom - 3.28 x 2.06 (10'9" x 6'9") -
Garage - 10.08 x 5.89 (33'0" x 19'3") -
Barn - 6.55 x 4.42 (21'5" x 14'6") -
Grain Store - 3.43 x 3.11 (11'3" x 10'2") -
Anti-Money Laundering (Aml) - Bernards Estate agents have a legal obligation to complete anti-money laundering checks. The AML check should be completed in branch. Please call the office to book an AML check if you would like to make an offer on this property. Please note the AML check includes taking a copy of the two forms of identification for each purchaser. A proof of address and proof of name document is required. Please note we cannot put forward an offer without the AML check being completed
Removal Quote - As part of our drive to assist clients with all aspects of the moving process, we have sourced a reputable removal company. Please ask a member of our sales team for further details and a quotation.
Solicitor - Choosing the right conveyancing solicitor is extremely important to ensure that you obtain an effective yet cost-efficient solution. The lure of supposedly cheaper on-line "conveyancing warehouse" style services can be very difficult to ignore but this is a route fraught with problems that we strongly urge you to avoid. A local, established and experienced conveyancer will safeguard your interests and get the job done in a timely manner. Bernards can recommend several local firms of solicitors who have the necessary local knowledge and will provide a personable service. Please ask a member of our sales team for further details.
Bernards Mortgage & Protection - We have a team of advisors covering all our offices, offering a comprehensive range of mortgages from across the market and various protection products from a panel of lending insurers. Our fee is competitively priced, and we can help advise and arrange mortgages and protection for anyone, regardless of who they are buying and selling through.
If you're looking for advice on borrowing power, what interest rates you are eligible for, submitting an agreement in principle, placing the full mortgage application, and ways to protect your health, home, and income, look no further!
Offer Check Procedure - If you are considering making an offer for this or any other property we are marketing, please make early contact with your local office to enable us to verify your buying position. Our Sellers expect us to report on a Buyer's proceedability whenever we submit an offer. Thank you.
Brochures
Bridge Street, Titchfield, FarehamBrochure- COUNCIL TAXA payment made to your local authority in order to pay for local services like schools, libraries, and refuse collection. The amount you pay depends on the value of the property.Read more about council Tax in our glossary page.
- Ask agent
- PARKINGDetails of how and where vehicles can be parked, and any associated costs.Read more about parking in our glossary page.
- Yes
- GARDENA property has access to an outdoor space, which could be private or shared.
- Yes
- ACCESSIBILITYHow a property has been adapted to meet the needs of vulnerable or disabled individuals.Read more about accessibility in our glossary page.
- Ask agent
Energy performance certificate - ask agent
Bridge Street, Titchfield, Fareham
NEAREST STATIONS
Distances are straight line measurements from the centre of the postcode- Fareham Station1.7 miles
- Swanwick Station2.6 miles
- Bursledon Station4.2 miles
About the agent
Sales, Lettings, Land and New Homes and Financial Advice, all under one roof.
Established for 30 years, Bernards Estate Agents are a successful independent, estate agent with offices in Southsea, Portsmouth, Waterlooville and Drayton. We market properties throughout South East Hampshire. Bernards prestigious high street premises are fully equipped with the latest technology to allow us to effectively handle every aspect of selling your property.
Notes
Staying secure when looking for property
Ensure you're up to date with our latest advice on how to avoid fraud or scams when looking for property online.
Visit our security centre to find out moreDisclaimer - Property reference 33128445. The information displayed about this property comprises a property advertisement. Rightmove.co.uk makes no warranty as to the accuracy or completeness of the advertisement or any linked or associated information, and Rightmove has no control over the content. This property advertisement does not constitute property particulars. The information is provided and maintained by Bernards Estate and Lettings Agents, Fareham. Please contact the selling agent or developer directly to obtain any information which may be available under the terms of The Energy Performance of Buildings (Certificates and Inspections) (England and Wales) Regulations 2007 or the Home Report if in relation to a residential property in Scotland.
*This is the average speed from the provider with the fastest broadband package available at this postcode. The average speed displayed is based on the download speeds of at least 50% of customers at peak time (8pm to 10pm). Fibre/cable services at the postcode are subject to availability and may differ between properties within a postcode. Speeds can be affected by a range of technical and environmental factors. The speed at the property may be lower than that listed above. You can check the estimated speed and confirm availability to a property prior to purchasing on the broadband provider's website. Providers may increase charges. The information is provided and maintained by Decision Technologies Limited. **This is indicative only and based on a 2-person household with multiple devices and simultaneous usage. Broadband performance is affected by multiple factors including number of occupants and devices, simultaneous usage, router range etc. For more information speak to your broadband provider.
Map data ©OpenStreetMap contributors.




